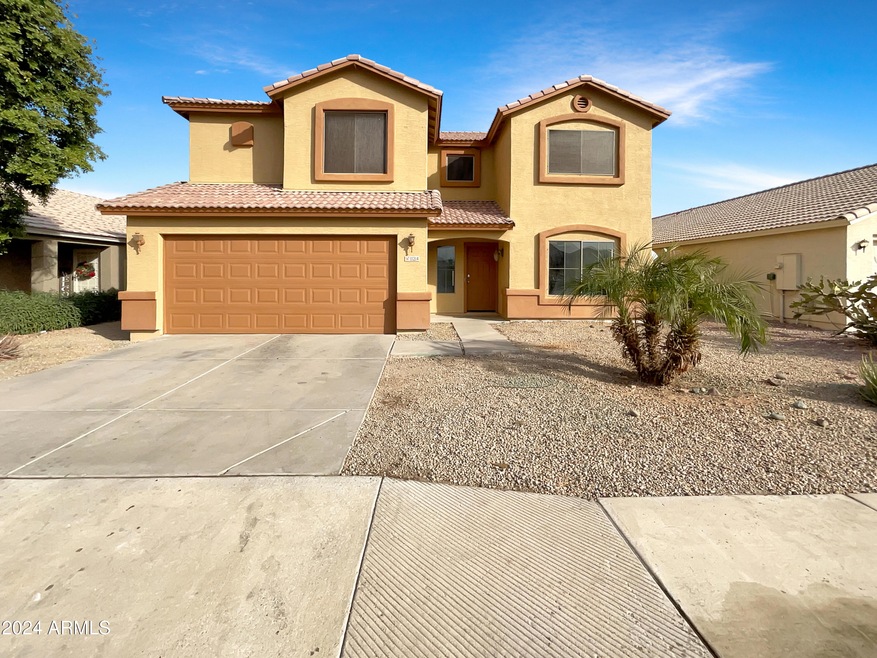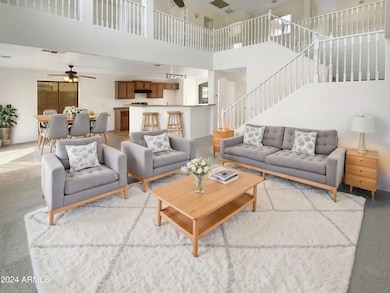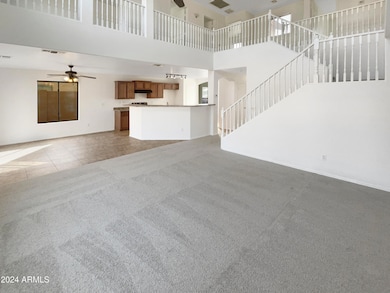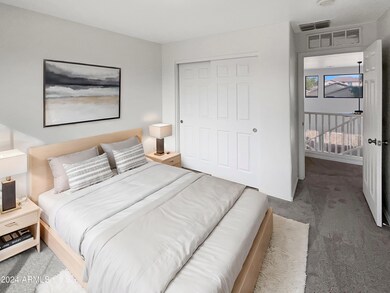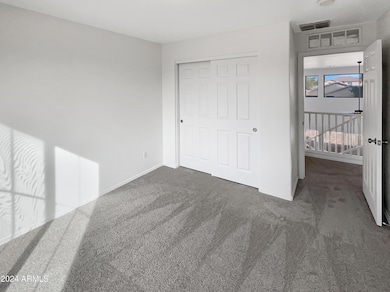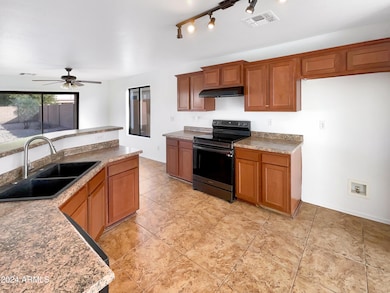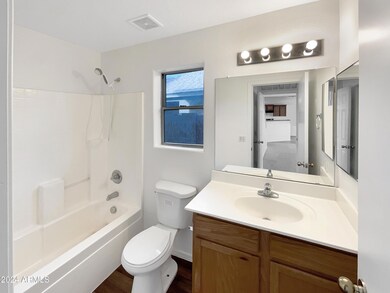
11214 W Rio Vista Ln Avondale, AZ 85323
Avondale Gateway NeighborhoodEstimated payment $2,484/month
Highlights
- Community Pool
- Breakfast Bar
- Tile Flooring
- Cooling Available
- Security System Owned
- Heating Available
About This Home
Seller may consider buyer concessions if made in an offer. Welcome to this beautifully updated property, where modern comforts meet timeless style. The home features a neutral color paint scheme and fresh interior paint, creating a serene atmosphere. The primary bedroom boasts a spacious walk-in closet while the primary bathroom offers double sinks and a separate tub and shower for ultimate relaxation. Partial flooring replacement enhances the home's fresh and modern feel. Outside, a covered patio overlooks a fenced-in backyard, perfect for enjoying peaceful afternoons. This property is a wonderful opportunity to enjoy stylish, comfortable living.
Listing Agent
Opendoor Brokerage, LLC Brokerage Email: homes@opendoor.com License #BR586929000
Co-Listing Agent
Suzanne Daniels
Opendoor Brokerage, LLC Brokerage Email: homes@opendoor.com License #SA655348000
Home Details
Home Type
- Single Family
Est. Annual Taxes
- $1,664
Year Built
- Built in 2004
Lot Details
- 6,305 Sq Ft Lot
- Block Wall Fence
HOA Fees
- $56 Monthly HOA Fees
Parking
- 2 Car Garage
Home Design
- Wood Frame Construction
- Tile Roof
- Stucco
Interior Spaces
- 2,304 Sq Ft Home
- 2-Story Property
- Tile Flooring
- Security System Owned
- Breakfast Bar
- Washer and Dryer Hookup
Bedrooms and Bathrooms
- 4 Bedrooms
- Primary Bathroom is a Full Bathroom
- 3.5 Bathrooms
- Bathtub With Separate Shower Stall
Schools
- Collier Elementary School
- La Joya Community High School
Utilities
- Cooling Available
- Heating Available
Listing and Financial Details
- Tax Lot 666
- Assessor Parcel Number 101-54-478
Community Details
Overview
- Association fees include ground maintenance
- Durango Park Homeown Association, Phone Number (619) 270-7360
- Built by Richmond American
- Durango Park Subdivision
Recreation
- Community Pool
Map
Home Values in the Area
Average Home Value in this Area
Tax History
| Year | Tax Paid | Tax Assessment Tax Assessment Total Assessment is a certain percentage of the fair market value that is determined by local assessors to be the total taxable value of land and additions on the property. | Land | Improvement |
|---|---|---|---|---|
| 2025 | $1,664 | $12,831 | -- | -- |
| 2024 | $1,704 | $12,220 | -- | -- |
| 2023 | $1,704 | $30,930 | $6,180 | $24,750 |
| 2022 | $1,695 | $22,710 | $4,540 | $18,170 |
| 2021 | $1,632 | $21,210 | $4,240 | $16,970 |
| 2020 | $1,575 | $19,030 | $3,800 | $15,230 |
| 2019 | $1,570 | $17,170 | $3,430 | $13,740 |
| 2018 | $1,447 | $16,030 | $3,200 | $12,830 |
| 2017 | $1,352 | $14,220 | $2,840 | $11,380 |
| 2016 | $1,271 | $13,270 | $2,650 | $10,620 |
| 2015 | $1,243 | $13,100 | $2,620 | $10,480 |
Property History
| Date | Event | Price | Change | Sq Ft Price |
|---|---|---|---|---|
| 04/01/2025 04/01/25 | Pending | -- | -- | -- |
| 03/27/2025 03/27/25 | Price Changed | $410,000 | -2.4% | $178 / Sq Ft |
| 03/24/2025 03/24/25 | For Sale | $420,000 | 0.0% | $182 / Sq Ft |
| 03/11/2025 03/11/25 | Pending | -- | -- | -- |
| 02/18/2025 02/18/25 | For Sale | $420,000 | 0.0% | $182 / Sq Ft |
| 01/12/2025 01/12/25 | Pending | -- | -- | -- |
| 12/18/2024 12/18/24 | For Sale | $420,000 | -- | $182 / Sq Ft |
Deed History
| Date | Type | Sale Price | Title Company |
|---|---|---|---|
| Warranty Deed | $381,700 | Os National | |
| Warranty Deed | $381,700 | Os National | |
| Quit Claim Deed | -- | None Available | |
| Special Warranty Deed | $130,000 | First American Title Ins Co | |
| Trustee Deed | $139,410 | Security Title Agency | |
| Quit Claim Deed | -- | None Available | |
| Trustee Deed | $150,171 | None Available | |
| Interfamily Deed Transfer | -- | Ticor Title Agency Of Az Inc | |
| Warranty Deed | $315,000 | Ticor Title Agency Of Az Inc | |
| Special Warranty Deed | $185,981 | Fidelity National Title |
Mortgage History
| Date | Status | Loan Amount | Loan Type |
|---|---|---|---|
| Previous Owner | $140,000 | Credit Line Revolving | |
| Previous Owner | $50,000 | Credit Line Revolving | |
| Previous Owner | $30,000 | Construction | |
| Previous Owner | $117,226 | FHA | |
| Previous Owner | $127,645 | FHA | |
| Previous Owner | $133,250 | Unknown | |
| Previous Owner | $283,500 | Purchase Money Mortgage | |
| Previous Owner | $283,500 | Purchase Money Mortgage | |
| Previous Owner | $130,150 | New Conventional |
Similar Homes in the area
Source: Arizona Regional Multiple Listing Service (ARMLS)
MLS Number: 6795638
APN: 101-54-478
- 11163 W Elm Ln
- 11259 W Locust Ln
- 11363 W Locust Ln
- 11005 W Lower Buckeye Rd
- 11402 W Winslow Ave
- 11246 W Chase Dr
- 2206 S 114th Ln
- 10792 W Elm Ln
- 10775 W Davis Ln
- 10917 W Apache St
- 1625 S 113th Ave
- 10947 W Mohave St
- 10751 W Davis Ln
- 11372 W Yavapai St
- 11664 W Rio Vista Ln
- 11570 W Pima St
- 45XXX S 115th Dr
- 1713 S 117th Dr
- 10528 W Crown King Rd
- 128XX W Buckeye Rd
