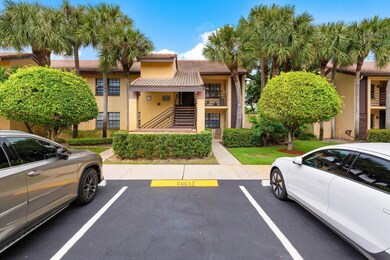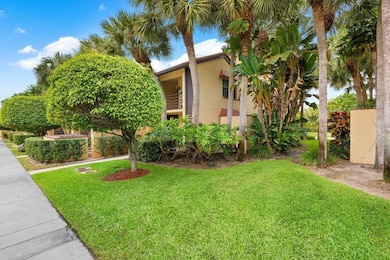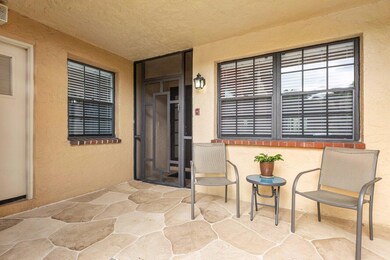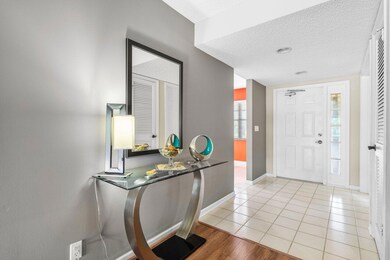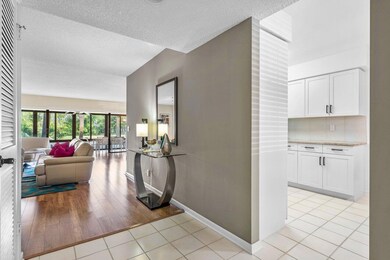
11215 Aspen Glen Dr Boynton Beach, FL 33437
Indian Spring NeighborhoodHighlights
- Gated with Attendant
- Golf Course View
- Community Pool
- Senior Community
- Furnished
- Eat-In Kitchen
About This Home
As of April 2025Age 55+ Beautifully furnished 1st floor corner unit with views of golf greens 7 & 8 in a gated community. This condo features a split floor plan with 3 bedrooms and 2 baths. The updated eat-in kitchen boasts newer cabinets, a Mother Pearl Quartzite countertop, a subway glass tile backsplash, and stainless-steel appliances. The front bedroom includes a queen-size sleeper sofa. The unit has tile and laminate flooring throughout, a newer washer, an air conditioner installed in 2018, and a water heater from 2019. Enjoy relaxing on your enclosed patio with views of the golf course. Additional features include a bonus storage room and allowance for 1 small pet. Optional memberships are available at the Indian Spring Country Club. Just a short walk to the community pool. Enjoy Florida weather!
Last Buyer's Agent
Michael Tice
Redfin Corporation License #3324446
Property Details
Home Type
- Condominium
Est. Annual Taxes
- $4,034
Year Built
- Built in 1987
HOA Fees
- $706 Monthly HOA Fees
Parking
- Assigned Parking
Home Design
- Spanish Tile Roof
- Tile Roof
Interior Spaces
- 1,677 Sq Ft Home
- 1-Story Property
- Furnished
- Blinds
- Entrance Foyer
- Combination Dining and Living Room
- Golf Course Views
Kitchen
- Eat-In Kitchen
- Electric Range
- Microwave
- Dishwasher
Flooring
- Laminate
- Tile
Bedrooms and Bathrooms
- 3 Bedrooms
- Split Bedroom Floorplan
- Walk-In Closet
- 2 Full Bathrooms
- Dual Sinks
- Separate Shower in Primary Bathroom
Laundry
- Laundry Room
- Washer and Dryer
Outdoor Features
- Patio
Utilities
- Central Heating and Cooling System
- Electric Water Heater
- Cable TV Available
Listing and Financial Details
- Assessor Parcel Number 00424534050681060
Community Details
Overview
- Senior Community
- Association fees include management, common areas, cable TV, golf, insurance, ground maintenance, maintenance structure, parking, roof, sewer, security, water
- Indian Springs, Aspen Gle Subdivision
Recreation
- Community Pool
Security
- Gated with Attendant
- Resident Manager or Management On Site
Map
Home Values in the Area
Average Home Value in this Area
Property History
| Date | Event | Price | Change | Sq Ft Price |
|---|---|---|---|---|
| 04/03/2025 04/03/25 | Sold | $310,000 | 0.0% | $185 / Sq Ft |
| 04/01/2025 04/01/25 | Pending | -- | -- | -- |
| 02/22/2025 02/22/25 | For Sale | $309,900 | +94.9% | $185 / Sq Ft |
| 06/06/2014 06/06/14 | Sold | $159,000 | -6.5% | $103 / Sq Ft |
| 05/07/2014 05/07/14 | Pending | -- | -- | -- |
| 03/03/2014 03/03/14 | For Sale | $169,999 | +24.1% | $110 / Sq Ft |
| 09/10/2013 09/10/13 | Sold | $137,000 | -8.6% | $88 / Sq Ft |
| 08/11/2013 08/11/13 | Pending | -- | -- | -- |
| 06/27/2013 06/27/13 | For Sale | $149,900 | -- | $97 / Sq Ft |
Tax History
| Year | Tax Paid | Tax Assessment Tax Assessment Total Assessment is a certain percentage of the fair market value that is determined by local assessors to be the total taxable value of land and additions on the property. | Land | Improvement |
|---|---|---|---|---|
| 2024 | $4,034 | $207,544 | -- | -- |
| 2023 | $3,780 | $188,676 | $0 | $255,906 |
| 2022 | $3,251 | $171,524 | $0 | $0 |
| 2021 | $2,939 | $155,931 | $0 | $155,931 |
| 2020 | $3,357 | $186,944 | $0 | $186,944 |
| 2019 | $3,183 | $179,898 | $0 | $179,898 |
| 2018 | $2,758 | $150,898 | $0 | $150,898 |
| 2017 | $2,506 | $129,898 | $0 | $0 |
| 2016 | $2,800 | $142,898 | $0 | $0 |
| 2015 | $2,805 | $138,600 | $0 | $0 |
| 2014 | $1,446 | $104,600 | $0 | $0 |
Mortgage History
| Date | Status | Loan Amount | Loan Type |
|---|---|---|---|
| Previous Owner | $50,000 | New Conventional | |
| Previous Owner | $50,000 | Credit Line Revolving | |
| Previous Owner | $100,000 | Purchase Money Mortgage | |
| Previous Owner | $29,000 | Credit Line Revolving |
Deed History
| Date | Type | Sale Price | Title Company |
|---|---|---|---|
| Interfamily Deed Transfer | -- | None Available | |
| Warranty Deed | $159,000 | Title & Escrow Partners Llc | |
| Warranty Deed | $137,000 | First Priority Title Company | |
| Warranty Deed | $118,000 | Attorney | |
| Interfamily Deed Transfer | -- | None Available | |
| Warranty Deed | $160,000 | Flagler Title Company | |
| Warranty Deed | $105,000 | -- |
Similar Homes in Boynton Beach, FL
Source: BeachesMLS
MLS Number: R11063734
APN: 00-42-45-34-05-068-1060
- 11205 Aspen Glen Dr
- 11260 Aspen Glen Dr Unit 101
- 6263 Aspen Glen Ln Unit 2020
- 11177 Aspen Glen Dr Unit 206
- 6452 Aspen Glen Cir Unit 1020
- 6368 Aspen Glen Cir
- 6392 Aspen Glen Dr
- 6432 Aspen Glen Cir
- 6394 Aspen Glen Cir Unit 2030
- 6422 Aspen Glen Cir Unit 206
- 11094 Applegate Ln
- 11110 Applegate Cir
- 6388 Hamilton Ct
- 10792 Madison Dr
- 6519 Lucaya Ave
- 11090 Green Lake Dr Unit 2010
- 11114 Green Lake Dr Unit 2030
- 11172 Green Lake Dr Unit 2030
- 11172 Green Lake Dr Unit 1010
- 5916 Seashell Terrace

