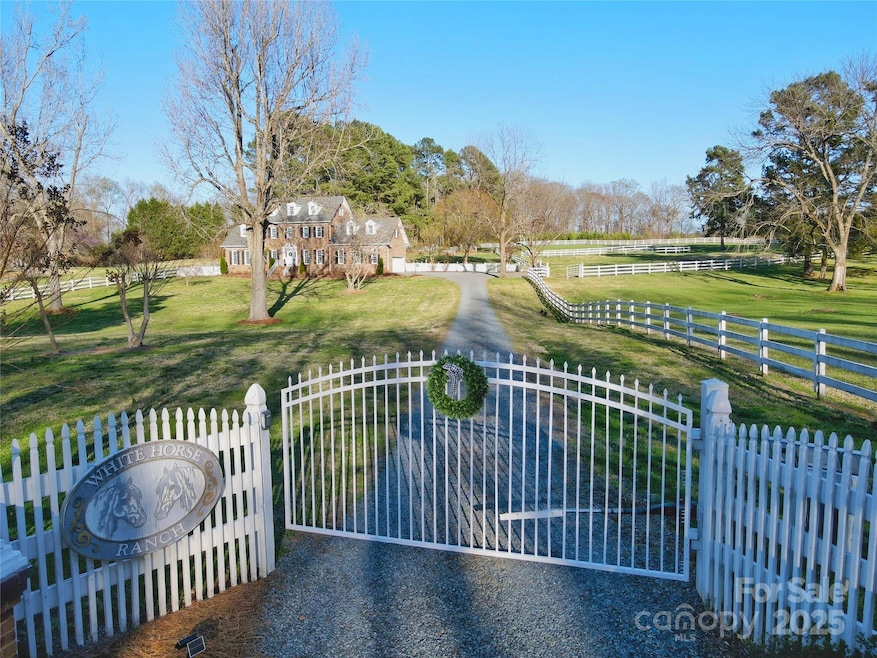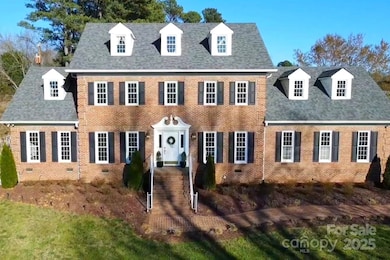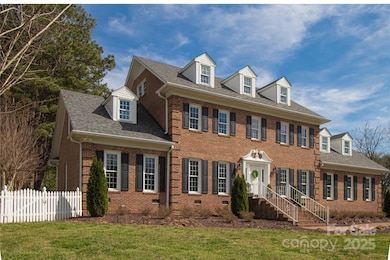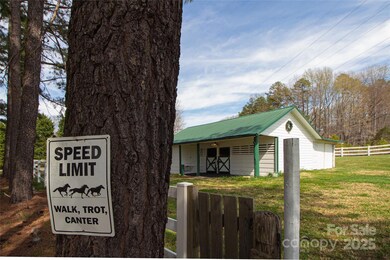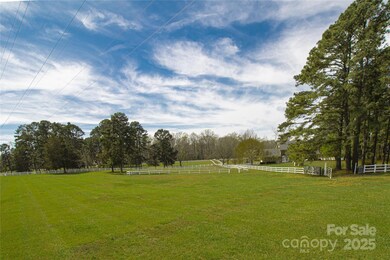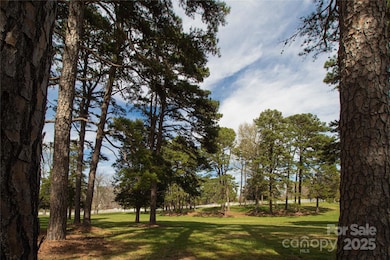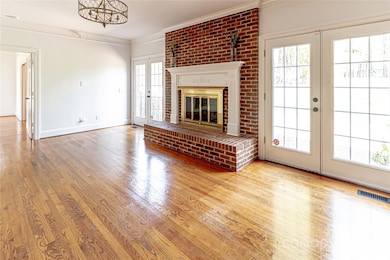
11215 Idlewild Rd Matthews, NC 28105
Estimated payment $14,759/month
Highlights
- Equestrian Center
- Colonial Architecture
- 2 Car Attached Garage
- Barn
- Marble Flooring
- Patio
About This Home
ACRES ACRES ACRES!! Grand colonial home set on 7.1 acres of majestic white fenced pasture only 20 minutes from uptown Charlotte.This colonial home on the hill features high ceilings and elegant finishings throughout, large 4 bedroom with bonus room, formal dining room, office, 2 stall barn, tack room, riding ring, and 2 large pastures suitable for horses or potentially build on. The house's Backyard is just as large and could also be used to ride, but is currently a very beautiful garden and outdoor entertainment space. Modern updated kitchen with granite countertops as well as fully renovated bathrooms. Horses Welcome on the property. This two story home with a third unfinished floor has new light fixtures, freshly painted throughout, all new countertops, and is move in ready. Home and patio have incredible views of the property, beautiful flowering trees, and classic french doors. Everything within the white fences could be all yours. Come and see!
Listing Agent
Lionheart Real Estate LLC Brokerage Phone: 336-908-9449 License #298395
Home Details
Home Type
- Single Family
Est. Annual Taxes
- $9,672
Year Built
- Built in 1985
Lot Details
- Back and Front Yard Fenced
- Wood Fence
- Sloped Lot
Parking
- 2 Car Attached Garage
- Garage Door Opener
- Driveway
Home Design
- Colonial Architecture
- Composition Roof
- Four Sided Brick Exterior Elevation
Interior Spaces
- 2-Story Property
- Wired For Data
- Living Room with Fireplace
- Crawl Space
- Laundry Room
Kitchen
- Electric Range
- Dishwasher
Flooring
- Wood
- Linoleum
- Marble
- Tile
Bedrooms and Bathrooms
Accessible Home Design
- Doors swing in
- More Than Two Accessible Exits
Outdoor Features
- Patio
Schools
- Mint Hill Elementary And Middle School
- Butler High School
Farming
- Barn
- Pasture
Horse Facilities and Amenities
- Equestrian Center
- Corral
- Paddocks
- Tack Room
- Round Pen
- Stables
Utilities
- Forced Air Heating System
- Septic Tank
- Cable TV Available
Listing and Financial Details
- Assessor Parcel Number 13532106
Map
Home Values in the Area
Average Home Value in this Area
Tax History
| Year | Tax Paid | Tax Assessment Tax Assessment Total Assessment is a certain percentage of the fair market value that is determined by local assessors to be the total taxable value of land and additions on the property. | Land | Improvement |
|---|---|---|---|---|
| 2023 | $9,672 | $1,379,100 | $987,200 | $391,900 |
| 2022 | $3,429 | $388,800 | $170,900 | $217,900 |
| 2021 | $3,429 | $388,800 | $170,900 | $217,900 |
| 2020 | $3,429 | $388,800 | $170,900 | $217,900 |
| 2019 | $3,423 | $388,800 | $170,900 | $217,900 |
| 2018 | $4,119 | $374,300 | $234,300 | $140,000 |
| 2017 | $4,088 | $374,300 | $234,300 | $140,000 |
| 2016 | $4,084 | $374,300 | $234,300 | $140,000 |
| 2015 | $4,081 | $374,300 | $234,300 | $140,000 |
| 2014 | $5,065 | $465,100 | $303,200 | $161,900 |
Property History
| Date | Event | Price | Change | Sq Ft Price |
|---|---|---|---|---|
| 03/21/2025 03/21/25 | For Sale | $2,500,000 | -- | $784 / Sq Ft |
Deed History
| Date | Type | Sale Price | Title Company |
|---|---|---|---|
| Special Warranty Deed | -- | None Listed On Document | |
| Deed | -- | -- |
Similar Homes in the area
Source: Canopy MLS (Canopy Realtor® Association)
MLS Number: 4235965
APN: 135-321-06
- 4540 Hounds Run Dr
- 3232 Kale Ln
- 4500 Doves Nest Ct
- 4505 Candalon Way
- 3622 Walter Nelson Rd
- 20422 Creek Bend Edge Ct
- 12609 Twilight Dr
- 12636 Twilight Dr
- 2240 Dunnwood Hills Dr
- 2337 Hargett Rd
- 2910 Williams Rd
- 5006 Whitman Ave
- 11243 Home Place Ln
- 5344 Saddlewood Ln
- 3117 Williams Rd
- 2614 Ashby Woods Dr
- 2426 Tory Oak Place
- 4709 Trey View Ct
- 4904 Ardenetti Ct
- 11424 Brangus Ln
