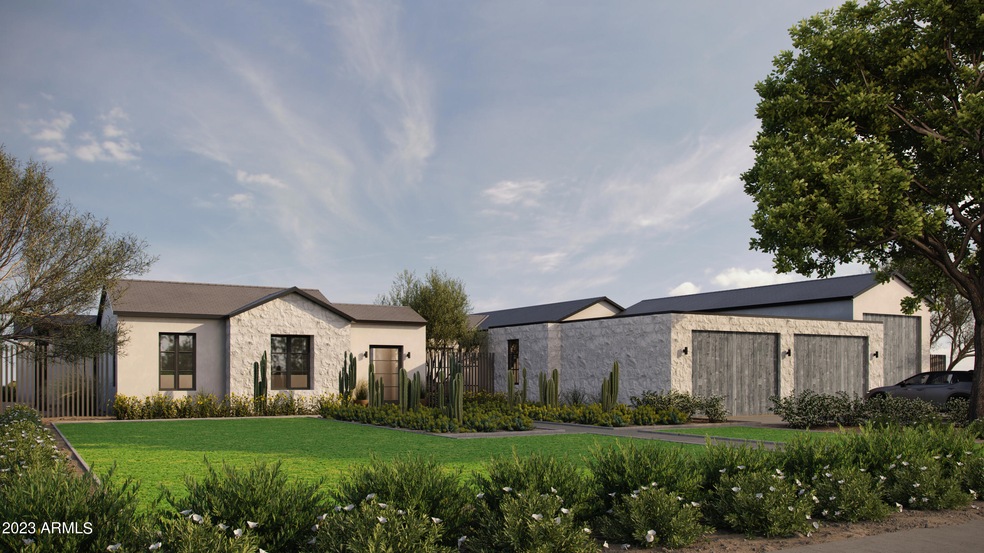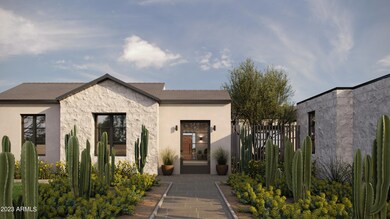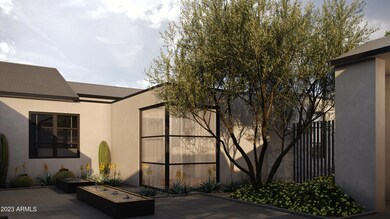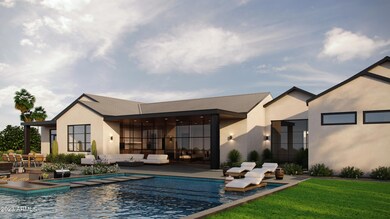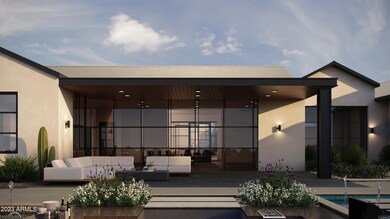
11215 N 74th St Scottsdale, AZ 85260
Estimated payment $30,867/month
Highlights
- Guest House
- Heated Spa
- Wood Flooring
- Sequoya Elementary School Rated A
- RV Garage
- Hydromassage or Jetted Bathtub
About This Home
Welcome to your future dream oasis in the heart of the Cactus Corridor in Scottsdale! This exceptional new build boasts modern, transitional architecture and luxurious features throughout. With 6 bedrooms and 5 1/2 bathrooms, there's ample space for family, guests, and entertainment. Step inside and be greeted by an abundance of natural light that highlights the contemporary design and meticulous attention to detail. The main residence showcases spacious living areas, perfect for both relaxation and hosting gatherings. The open-concept layout seamlessly connects the gourmet kitchen, dining area, and living room, creating a central hub for everyday living. The kitchen is a culinary masterpiece, equipped with top-of-the-line appliances, sleek cabinetry, and a generously sized island that doubles as a breakfast bar. Whether you're a seasoned chef or just enjoy the occasional culinary adventure, this kitchen is sure to inspire you. For those seeking additional space, the bonus room offers endless possibilities. Create a home theater, a fitness studio, teen room, or a dedicated play area - the choice is yours. Unwind in the luxurious owner's suite, complete with a spa-like en-suite bathroom that exudes elegance and relaxation. The additional bedrooms are equally inviting, providing comfort and privacy for family members and guests alike. But the excellence doesn't stop there - this property includes an attached separate guest house, perfect for visiting friends or family, providing a private retreat for your guests. The guest house features its own living area, bedroom, and bathroom, ensuring everyone enjoys their stay. Car enthusiasts and those with recreational vehicles will appreciate the attached 4-car garage and RV garage, offering ample space for vehicles and storage. Whether you have a collection of cars or love embarking on cross-country adventures, this setup accommodates all your needs. RV garage offers a loft area that would make an amazing "man-cave". Step outside into your own private paradise. The backyard is an entertainer's delight, featuring a refreshing pool and a relaxing spa, all surrounded by lush landscaping. Host barbecues, pool parties, or simply lounge by the poolside on lazy weekends - the possibilities are endless. Nestled in the heart of the highly coveted Scottsdale area, you'll enjoy easy access to upscale shopping, fine dining, renowned golf courses, and outdoor recreation. This is more than a home; it's a lifestyle. Don't miss the opportunity to own this exquisite modern new build with all the amenities you could ever desire - estimated completion is Spring of 2025. Hurry, this is a must see and experience the epitome of Scottsdale living!
Home Details
Home Type
- Single Family
Est. Annual Taxes
- $2,022
Year Built
- Built in 2024 | Under Construction
Lot Details
- 0.84 Acre Lot
- Desert faces the front and back of the property
- Block Wall Fence
- Artificial Turf
- Sprinklers on Timer
Parking
- 7 Car Detached Garage
- RV Garage
Home Design
- Wood Frame Construction
- Concrete Roof
- Stucco
Interior Spaces
- 6,790 Sq Ft Home
- 1-Story Property
- Wet Bar
- 1 Fireplace
- Double Pane Windows
- Low Emissivity Windows
- Wood Flooring
Kitchen
- Breakfast Bar
- Built-In Microwave
- Kitchen Island
Bedrooms and Bathrooms
- 6 Bedrooms
- Primary Bathroom is a Full Bathroom
- 5.5 Bathrooms
- Dual Vanity Sinks in Primary Bathroom
- Hydromassage or Jetted Bathtub
- Bathtub With Separate Shower Stall
Pool
- Heated Spa
- Heated Pool
Schools
- Sequoya Elementary School
- Cocopah Middle School
- Chaparral High School
Utilities
- Cooling Available
- Heating Available
- Water Softener
- High Speed Internet
- Cable TV Available
Additional Features
- Built-In Barbecue
- Guest House
Community Details
- No Home Owners Association
- Association fees include no fees
- Built by SC Homes
- Cactus Corridor Subdivision, Custom Floorplan
Listing and Financial Details
- Assessor Parcel Number 175-34-001-s
Map
Home Values in the Area
Average Home Value in this Area
Tax History
| Year | Tax Paid | Tax Assessment Tax Assessment Total Assessment is a certain percentage of the fair market value that is determined by local assessors to be the total taxable value of land and additions on the property. | Land | Improvement |
|---|---|---|---|---|
| 2025 | $2,413 | $35,664 | $35,664 | -- |
| 2024 | $2,915 | $33,966 | $33,966 | -- |
| 2023 | $2,915 | $63,730 | $12,740 | $50,990 |
| 2022 | $2,315 | $49,760 | $9,950 | $39,810 |
| 2021 | $2,511 | $43,810 | $8,760 | $35,050 |
| 2020 | $2,489 | $40,750 | $8,150 | $32,600 |
| 2019 | $2,413 | $39,460 | $7,890 | $31,570 |
| 2018 | $2,357 | $37,080 | $7,410 | $29,670 |
| 2017 | $2,224 | $36,130 | $7,220 | $28,910 |
| 2016 | $2,180 | $33,350 | $6,670 | $26,680 |
| 2015 | $2,095 | $31,220 | $6,240 | $24,980 |
Property History
| Date | Event | Price | Change | Sq Ft Price |
|---|---|---|---|---|
| 01/06/2025 01/06/25 | Price Changed | $5,500,000 | -2.7% | $810 / Sq Ft |
| 12/31/2024 12/31/24 | Sold | $5,650,000 | +2.7% | $832 / Sq Ft |
| 09/01/2024 09/01/24 | Pending | -- | -- | -- |
| 08/15/2023 08/15/23 | For Sale | $5,500,000 | -- | $810 / Sq Ft |
Deed History
| Date | Type | Sale Price | Title Company |
|---|---|---|---|
| Warranty Deed | $1,000,000 | Chicago Title Agency | |
| Warranty Deed | -- | Accommodation | |
| Interfamily Deed Transfer | -- | Magnus Title Agency Llc | |
| Warranty Deed | -- | Accommodation | |
| Interfamily Deed Transfer | -- | Magnus Title Agency | |
| Interfamily Deed Transfer | -- | None Available | |
| Interfamily Deed Transfer | -- | Accommodation | |
| Interfamily Deed Transfer | -- | Magnus Title Agency | |
| Warranty Deed | $330,000 | Arizona Title Agency Inc | |
| Interfamily Deed Transfer | -- | -- | |
| Warranty Deed | -- | Lawyers Title Of Arizona Inc | |
| Interfamily Deed Transfer | $162,500 | Lawyers Title Of Arizona Inc |
Mortgage History
| Date | Status | Loan Amount | Loan Type |
|---|---|---|---|
| Open | $5,000,000 | New Conventional | |
| Previous Owner | $203,000 | New Conventional | |
| Previous Owner | $220,000 | New Conventional | |
| Previous Owner | $238,000 | Stand Alone Refi Refinance Of Original Loan | |
| Previous Owner | $255,000 | New Conventional | |
| Previous Owner | $146,250 | FHA |
Similar Homes in the area
Source: Arizona Regional Multiple Listing Service (ARMLS)
MLS Number: 6592543
APN: 175-34-001S
- 11021 N 74th St
- 11020 N 74th St
- 11212 N Miller Rd
- 11222 N 73rd St
- 7424 E Desert Cove Ave
- 10829 N Miller Rd
- 7131 E Cholla St
- 11001 N Sundown Dr
- 11649 N Miller Rd
- 11000 N 77th Place Unit 1072
- 11000 N 77th Place Unit 1083
- 7211 E Sunnyside Dr
- 10433 N Scottsdale Rd
- 10410 N 74th Place
- 12075 N 76th Ct
- 11438 N 70th St
- 6915 E Gary Rd
- 11390 N 78th St
- 7250 E Paradise Dr
- 11823 N 76th Way
