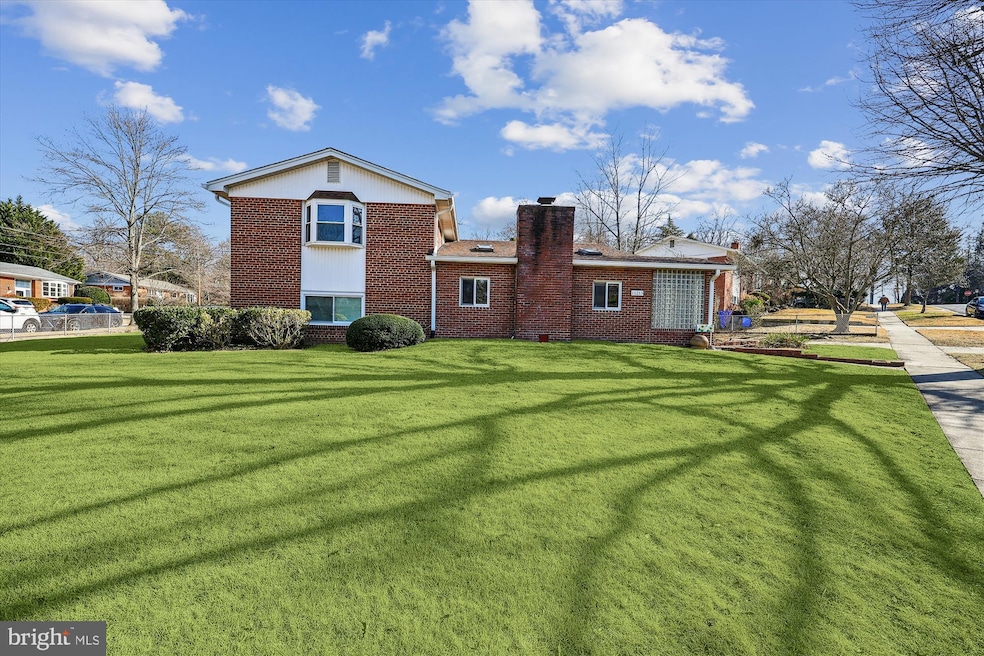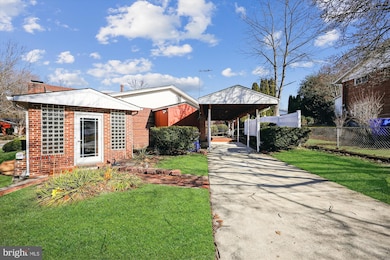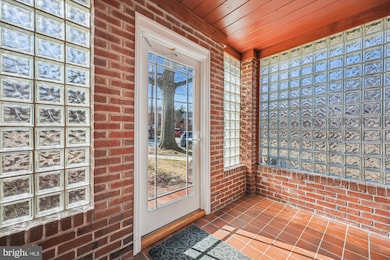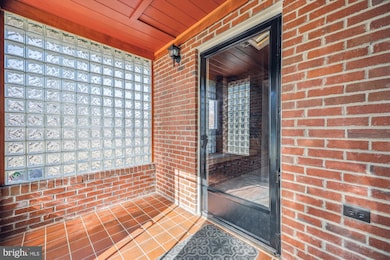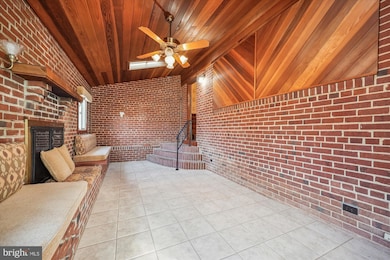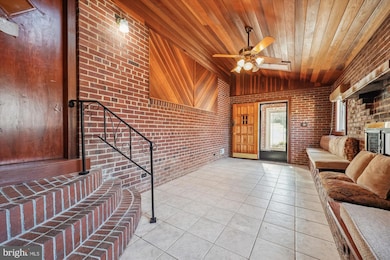
11215 Woodson Ave Kensington, MD 20895
North Kensington NeighborhoodEstimated payment $4,198/month
Highlights
- Wood Flooring
- Bonus Room
- No HOA
- Albert Einstein High School Rated A
- Mud Room
- Upgraded Countertops
About This Home
Welcome to this spacious 4-bedroom, 3-full-bathroom home, perfectly situated on a large corner lot spanning 9,123 square feet in the wonderful Newport Hills neighborhood. From the moment you step inside, you’ll be charmed by the thoughtful design and unique features that make this home truly special. The entryway greets you with a convenient mudroom, leading into a bonus sitting room that exudes character. This space boasts brick walls, skylights, a handsome vaulted wood ceiling, a cozy fireplace, and built-in bench seating. Just a short flight of stairs up, you’ll find the living room, which offers recessed lighting and vaulted ceilings. Beyond the living room lies an updated light-filled kitchen and breakfast room, ideal for daily living and entertaining. The kitchen has Corian countertops, a ceramic tile backsplash, wood cabinetry, gas cooking, and a moveable island, providing plenty of workspace and storage. A charming bay window with built-in bench seating adds to the appeal. The kitchen opens to an enchanting, covered patio, perfect for outdoor dining and entertaining. Two closets on the main level provide additional storage space, adding to the home’s practicality.Upstairs, you’ll find two well-appointed bedrooms, each featuring beautiful bay windows and wood flooring. The primary bedroom is complete with three closets with organizing systems, including a walk-in closet, and an en suite private bathroom. An additional full bathroom on this level serves the second bedroom and guests.The walk-out lower level adds incredible versatility to this home, with three additional bedrooms, a full bathroom, and a laundry area. One of the large bedrooms could serve perfectly as a family room, featuring a wall closet, a ceiling fan, and access to a crawl/storage space as well as the side yard. Another bedroom is adorned with two walls of display shelving, making it an ideal space for an office or library. The third bedroom features a wall of built-in cabinetry. The picturesque, fenced corner lot includes sidewalks, a patio, a shed, and a carport, providing plenty of opportunities for outdoor relaxation. The backyard is perfect for entertaining, quiet moments of relaxation, or as a play area. Located in a superb area, this home offers the convenience of nearby shops and restaurants, Costco, Westfield Mall, downtown Kensington, and the MARC train station.
Open House Schedule
-
Sunday, April 27, 20251:00 to 3:00 pm4/27/2025 1:00:00 PM +00:004/27/2025 3:00:00 PM +00:00Add to Calendar
Home Details
Home Type
- Single Family
Est. Annual Taxes
- $6,842
Year Built
- Built in 1959
Lot Details
- 9,123 Sq Ft Lot
- Partially Fenced Property
- Property is zoned R60
Home Design
- Split Level Home
- Brick Exterior Construction
- Brick Foundation
- Block Foundation
- Slab Foundation
Interior Spaces
- 2,040 Sq Ft Home
- Property has 3.5 Levels
- Built-In Features
- Ceiling Fan
- Skylights
- Recessed Lighting
- Brick Fireplace
- Bay Window
- Mud Room
- Living Room
- Bonus Room
- Wood Flooring
- Crawl Space
Kitchen
- Eat-In Country Kitchen
- Gas Oven or Range
- Dishwasher
- Kitchen Island
- Upgraded Countertops
Bedrooms and Bathrooms
- En-Suite Primary Bedroom
- En-Suite Bathroom
- Walk-In Closet
Laundry
- Laundry on lower level
- Dryer
- Washer
Parking
- 3 Parking Spaces
- 2 Driveway Spaces
- 1 Attached Carport Space
- Off-Street Parking
Outdoor Features
- Patio
Schools
- Rock View Elementary School
- Newport Mill Middle School
- Albert Einstein High School
Utilities
- Forced Air Heating and Cooling System
- Natural Gas Water Heater
Community Details
- No Home Owners Association
- Newport Hills Subdivision
Listing and Financial Details
- Tax Lot 19
- Assessor Parcel Number 161301363084
Map
Home Values in the Area
Average Home Value in this Area
Tax History
| Year | Tax Paid | Tax Assessment Tax Assessment Total Assessment is a certain percentage of the fair market value that is determined by local assessors to be the total taxable value of land and additions on the property. | Land | Improvement |
|---|---|---|---|---|
| 2024 | $6,842 | $530,800 | $224,200 | $306,600 |
| 2023 | $0 | $497,600 | $0 | $0 |
| 2022 | $5,086 | $464,400 | $0 | $0 |
| 2021 | $4,541 | $431,200 | $222,700 | $208,500 |
| 2020 | $4,541 | $424,133 | $0 | $0 |
| 2019 | $4,428 | $417,067 | $0 | $0 |
| 2018 | $4,327 | $410,000 | $222,700 | $187,300 |
| 2017 | $4,397 | $410,000 | $0 | $0 |
| 2016 | -- | $410,000 | $0 | $0 |
| 2015 | $4,043 | $414,200 | $0 | $0 |
| 2014 | $4,043 | $409,700 | $0 | $0 |
Property History
| Date | Event | Price | Change | Sq Ft Price |
|---|---|---|---|---|
| 03/27/2025 03/27/25 | Price Changed | $650,000 | -7.0% | $319 / Sq Ft |
| 02/14/2025 02/14/25 | For Sale | $699,000 | -- | $343 / Sq Ft |
Deed History
| Date | Type | Sale Price | Title Company |
|---|---|---|---|
| Deed | -- | None Listed On Document |
Similar Homes in Kensington, MD
Source: Bright MLS
MLS Number: MDMC2158618
APN: 13-01363084
- 3602 Astoria Rd
- 3509 Anderson Rd
- 3922 Kincaid Terrace
- 11018 Glueck Ln
- 11408 Woodson Ave
- 3502 Murdock Rd
- 3813 Lawrence Ave
- 3817 Lawrence Ave
- 3423 Nimitz Rd
- 3818 Lawrence Ave
- 4106 Mitscher Ct
- 3411 University Blvd W Unit 103
- 3411 University Blvd W Unit 204
- 4110 Mitscher Ct
- 3919 Decatur Ave
- 4120 Mitscher Ct
- 11606 Gail Place
- 3355 University Blvd W Unit 206
- 3333 University Blvd W Unit 304
- 3205 Geiger Ave
