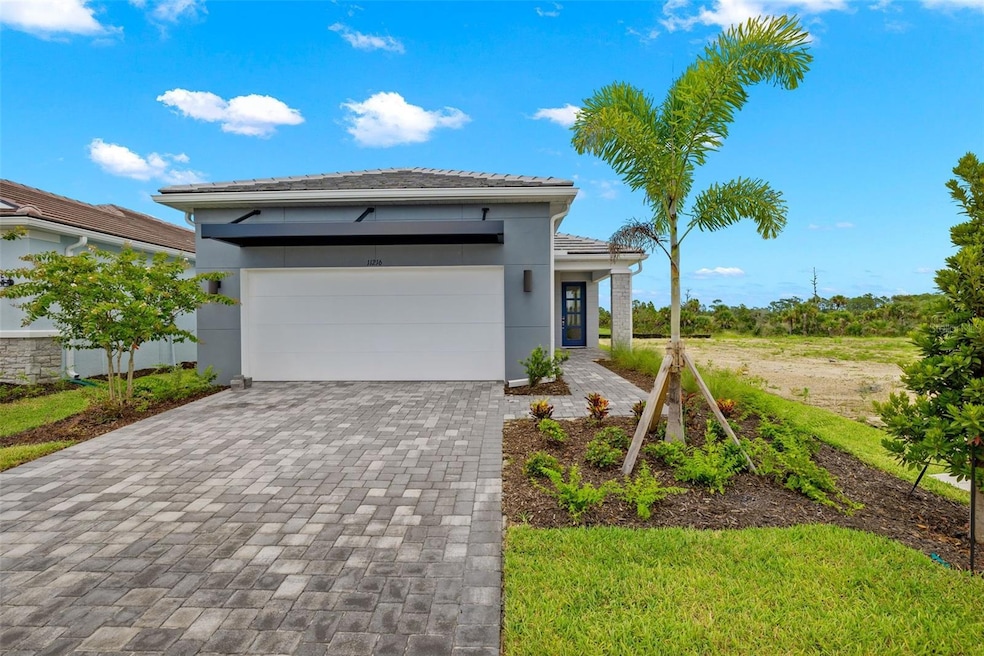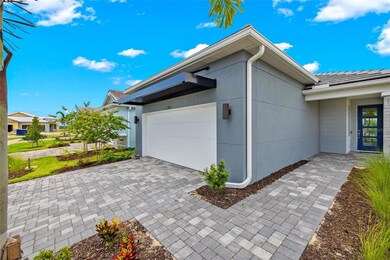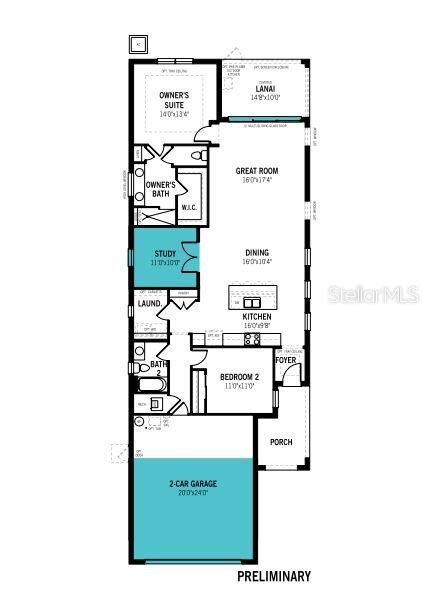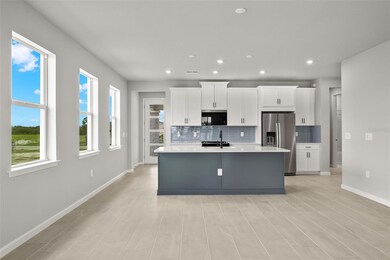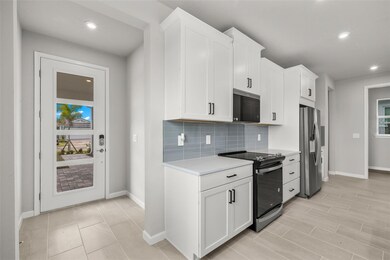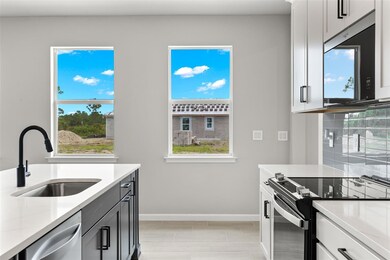
11216 Livewell Ct Venice, FL 34293
Sarasota National NeighborhoodEstimated payment $3,076/month
Highlights
- Fitness Center
- Senior Community
- View of Trees or Woods
- New Construction
- Gated Community
- Open Floorplan
About This Home
The Coral is a single-family home design with 1,611 sq. ft. of open and airy living space situated on a water homesite. The layout has plenty of natural light and timeless, modern styling to make both everyday living and special gatherings brilliant and memorable. The designer-coordinated kitchen, dining area, and Great Room overlook the covered lanai which boasts an outdoor kitchen pre-plumb. This exquisitely planned kitchen features dual-colored cabinets with a rich Boulder on the island and bright Linen on the perimeter cabinets. Marble styled quartz countertops in Calacatta Ultra brings out the color of the island and ties the kitchen together along with the glass tiled backsplash. A study provides a versatile living space to use as you please. The owner’s suite has a private bath with a dual sink raised vanity, linen closet and spacious walk-in closet. The lanai is accessible from the Great Room through the oversized 12' sliders. This allows views all the way from the kitchen. The garage has a four-foot extension for all of your storage needs. The home also includes impact windows and a smart home tech package. Photos, renderings and plans are for illustrative purposes only, and should never be relied upon and may vary from the actual home. The photos are from the home offered for sale.
Listing Agent
MATTAMY REAL ESTATE SERVICES Brokerage Phone: 813-381-7722 License #3356362
Home Details
Home Type
- Single Family
Est. Annual Taxes
- $2,471
Year Built
- Built in 2024 | New Construction
Lot Details
- 5,265 Sq Ft Lot
- Southwest Facing Home
- Native Plants
- Level Lot
- Landscaped with Trees
HOA Fees
- $274 Monthly HOA Fees
Parking
- 2 Car Attached Garage
- Garage Door Opener
Property Views
- Pond
- Woods
Home Design
- Contemporary Architecture
- Slab Foundation
- Tile Roof
- Concrete Roof
- Block Exterior
- Stucco
Interior Spaces
- 1,611 Sq Ft Home
- Open Floorplan
- Tray Ceiling
- High Ceiling
- Sliding Doors
- Great Room
- Den
- Laundry Room
Kitchen
- Eat-In Kitchen
- Dinette
- Range
- Microwave
- Dishwasher
- Solid Surface Countertops
- Disposal
Flooring
- Brick
- Carpet
- Tile
Bedrooms and Bathrooms
- 2 Bedrooms
- Primary Bedroom on Main
- En-Suite Bathroom
- Walk-In Closet
- 2 Full Bathrooms
- Tall Countertops In Bathroom
- Dual Sinks
- Private Water Closet
- Shower Only
- Window or Skylight in Bathroom
Home Security
- High Impact Windows
- Fire and Smoke Detector
- In Wall Pest System
- Pest Guard System
Eco-Friendly Details
- No or Low VOC Paint or Finish
- Irrigation System Uses Rainwater From Ponds
Outdoor Features
- Covered patio or porch
- Rain Gutters
Schools
- Taylor Ranch Elementary School
- Venice Area Middle School
- Venice Senior High School
Utilities
- Central Heating and Cooling System
- Vented Exhaust Fan
- Thermostat
- Underground Utilities
- Electric Water Heater
- High Speed Internet
- Phone Available
- Cable TV Available
Listing and Financial Details
- Visit Down Payment Resource Website
- Legal Lot and Block 279 / 1
- Assessor Parcel Number 0799090279
- $2,101 per year additional tax assessments
Community Details
Overview
- Senior Community
- Association fees include pool, ground maintenance, recreational facilities
- $79 Other Monthly Fees
- Heidi Hodder Association, Phone Number (407) 941-2409
- Built by Mattamy Homes
- Brightmore At Wellen Park Subdivision, Coral Transitional 4 Floorplan
- Brightmore Community
- The community has rules related to deed restrictions, fencing, no truck, recreational vehicles, or motorcycle parking, vehicle restrictions
Amenities
- Restaurant
- Clubhouse
Recreation
- Pickleball Courts
- Recreation Facilities
- Fitness Center
- Community Pool
- Community Spa
- Park
- Trails
Security
- Gated Community
Map
Home Values in the Area
Average Home Value in this Area
Tax History
| Year | Tax Paid | Tax Assessment Tax Assessment Total Assessment is a certain percentage of the fair market value that is determined by local assessors to be the total taxable value of land and additions on the property. | Land | Improvement |
|---|---|---|---|---|
| 2024 | $2,472 | $64,350 | -- | -- |
| 2023 | $2,472 | $58,500 | $58,500 | $0 |
| 2022 | -- | -- | -- | -- |
Property History
| Date | Event | Price | Change | Sq Ft Price |
|---|---|---|---|---|
| 11/24/2024 11/24/24 | Pending | -- | -- | -- |
| 11/23/2024 11/23/24 | Price Changed | $464,990 | -2.1% | $289 / Sq Ft |
| 11/08/2024 11/08/24 | Price Changed | $474,990 | -4.6% | $295 / Sq Ft |
| 10/17/2024 10/17/24 | Price Changed | $497,990 | -4.2% | $309 / Sq Ft |
| 10/11/2024 10/11/24 | For Sale | $519,843 | -- | $323 / Sq Ft |
Deed History
| Date | Type | Sale Price | Title Company |
|---|---|---|---|
| Special Warranty Deed | $459,990 | First American Title | |
| Special Warranty Deed | $459,990 | First American Title |
Similar Homes in Venice, FL
Source: Stellar MLS
MLS Number: TB8310942
APN: 0799-09-0279
- 10181 Colubrina Dr
- 10185 Colubrina Dr
- 5229 Canyonland Way
- 507 Circlewood Dr Unit O2
- 521 Circlewood Dr Unit Q11
- 10133 Colubrina Dr
- 475 Circlewood Dr Unit O18
- 483 Circlewood Dr Unit O14
- 472 Circlewood Dr Unit L9
- 10117 Colubrina Dr
- 616 Circlewood Dr Unit S2-14
- 553 Circlewood Dr Unit T11
- 555 Circlewood Dr Unit T10
- 5194 Layton Dr
- 5198 Layton Dr
- 672 Circlewood Dr Unit V9
- 4334 Lenox Blvd
- 680 Circlewood Dr Unit 3
- 4358 Via Del Villetti Dr
- 595 Circlewood Dr Unit Y4
