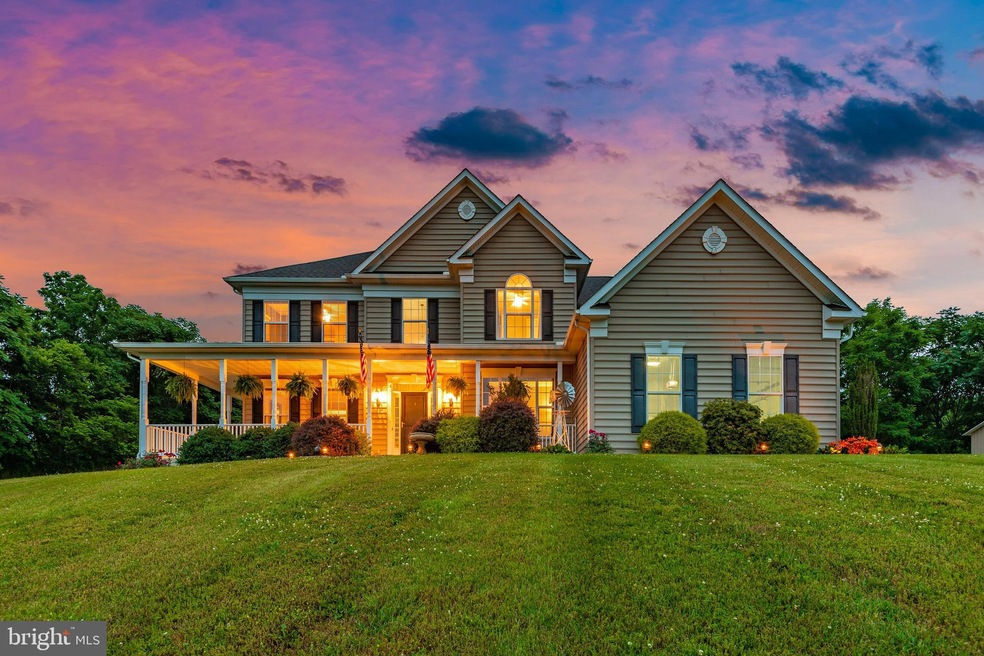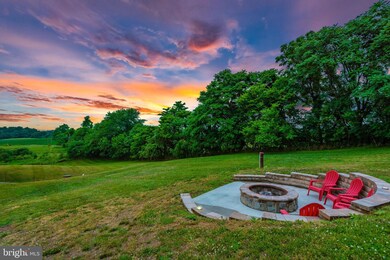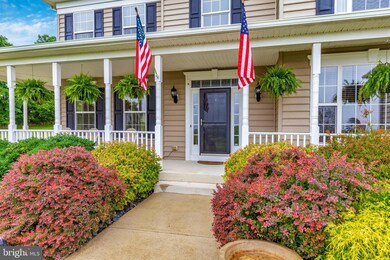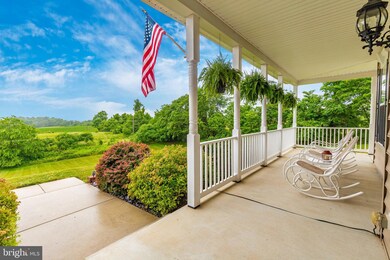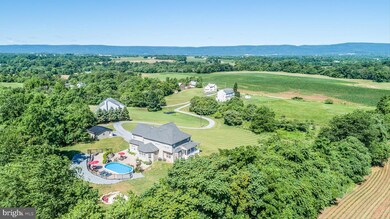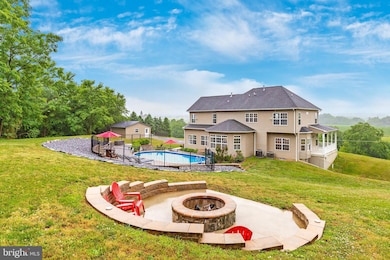11217 Dublin Rd Woodsboro, MD 21798
Woodsboro NeighborhoodHighlights
- Second Kitchen
- Home Theater
- Second Garage
- Walkersville High School Rated A-
- Private Pool
- Gourmet Kitchen
About This Home
As of February 2025Enjoy this spectacular home and property situated on a beautiful 2.75 acres with GORGEOUS SUNSET VIEWS of the Catoctin Mountains. Over 5,300 finished square feet with three finished levels and a fully finished walkout basement with two huge bonus rooms and kitchenette. WONDERFUL VIEWS from your wrap around COVERED FRONT PORCH or you can enjoy them from your main level office. VIEWS FOR MILES AND MILES. Main level offers hardwood floors throughout , a formal living and dining room, HUGE GOURMET KITCHEN with a large center island, quartz countertops, upgraded appliances, plenty of cabinetry and a bonus morning room. Eat in area overlooks the salt water pool and patio. Sunken family room with gas fireplace. 3 car garage attached and a separate 2 car garage for additional parking or workshop. ENORMOUS master bedroom with a gas fireplace and newly updated bathroom. Walkout daylight basement has a theater room, small entertainment kitchen plus a work out room or additional play room. Wonderful outdoor space do enjoy as you like. Best of all NO CITY TAXES and NO HOA!
Home Details
Home Type
- Single Family
Est. Annual Taxes
- $6,877
Year Built
- Built in 2005 | Remodeled in 2021
Lot Details
- 2.75 Acre Lot
- Rural Setting
- Extensive Hardscape
- Premium Lot
- Property is in excellent condition
Parking
- 5 Garage Spaces | 3 Attached and 2 Detached
- Second Garage
- Parking Storage or Cabinetry
- Side Facing Garage
- Garage Door Opener
- Driveway
Property Views
- Scenic Vista
- Mountain
- Valley
Home Design
- Colonial Architecture
- Block Foundation
- Asphalt Roof
- Vinyl Siding
Interior Spaces
- Property has 3 Levels
- Crown Molding
- Cathedral Ceiling
- Ceiling Fan
- Recessed Lighting
- 2 Fireplaces
- Fireplace With Glass Doors
- Gas Fireplace
- Mud Room
- Family Room Off Kitchen
- Living Room
- Formal Dining Room
- Home Theater
- Den
- Recreation Room
Kitchen
- Gourmet Kitchen
- Second Kitchen
- Breakfast Room
- Built-In Oven
- Cooktop
- Built-In Microwave
- Dishwasher
- Stainless Steel Appliances
- Kitchen Island
- Upgraded Countertops
Flooring
- Wood
- Carpet
Bedrooms and Bathrooms
- 4 Bedrooms
- En-Suite Primary Bedroom
- En-Suite Bathroom
- Walk-In Closet
Laundry
- Laundry Room
- Laundry on lower level
- Dryer
- Washer
Finished Basement
- Heated Basement
- Sump Pump
- Shelving
- Basement Windows
Outdoor Features
- Private Pool
- Patio
- Exterior Lighting
- Wrap Around Porch
Schools
- Walkersville Elementary And Middle School
- Walkersville High School
Utilities
- Forced Air Heating System
- 200+ Amp Service
- Well
- Electric Water Heater
- Septic Tank
Community Details
- No Home Owners Association
Listing and Financial Details
- Tax Lot 2
- Assessor Parcel Number 1111290841
Map
Home Values in the Area
Average Home Value in this Area
Property History
| Date | Event | Price | Change | Sq Ft Price |
|---|---|---|---|---|
| 02/04/2025 02/04/25 | Sold | $887,500 | -3.0% | $171 / Sq Ft |
| 01/04/2025 01/04/25 | Pending | -- | -- | -- |
| 01/02/2025 01/02/25 | For Sale | $915,000 | +14.4% | $176 / Sq Ft |
| 12/16/2021 12/16/21 | Sold | $800,000 | 0.0% | $154 / Sq Ft |
| 10/27/2021 10/27/21 | Price Changed | $799,900 | -3.0% | $154 / Sq Ft |
| 10/11/2021 10/11/21 | Price Changed | $825,000 | -5.7% | $159 / Sq Ft |
| 10/02/2021 10/02/21 | For Sale | $875,000 | +41.2% | $169 / Sq Ft |
| 10/15/2019 10/15/19 | Sold | $619,900 | 0.0% | $129 / Sq Ft |
| 09/05/2019 09/05/19 | Pending | -- | -- | -- |
| 08/13/2019 08/13/19 | Price Changed | $619,900 | -0.8% | $129 / Sq Ft |
| 07/20/2019 07/20/19 | Price Changed | $625,000 | -2.3% | $130 / Sq Ft |
| 06/14/2019 06/14/19 | For Sale | $639,900 | +13.3% | $133 / Sq Ft |
| 08/11/2017 08/11/17 | Sold | $565,000 | -1.7% | $113 / Sq Ft |
| 07/06/2017 07/06/17 | Pending | -- | -- | -- |
| 06/15/2017 06/15/17 | For Sale | $575,000 | -- | $115 / Sq Ft |
Tax History
| Year | Tax Paid | Tax Assessment Tax Assessment Total Assessment is a certain percentage of the fair market value that is determined by local assessors to be the total taxable value of land and additions on the property. | Land | Improvement |
|---|---|---|---|---|
| 2024 | $8,422 | $715,267 | $0 | $0 |
| 2023 | $7,690 | $666,033 | $0 | $0 |
| 2022 | $7,312 | $616,800 | $115,700 | $501,100 |
| 2021 | $6,963 | $586,800 | $0 | $0 |
| 2020 | $6,674 | $556,800 | $0 | $0 |
| 2019 | $6,266 | $526,800 | $112,200 | $414,600 |
| 2018 | $6,174 | $526,800 | $112,200 | $414,600 |
| 2017 | $6,343 | $526,800 | $0 | $0 |
| 2016 | $6,031 | $533,400 | $0 | $0 |
| 2015 | $6,031 | $524,733 | $0 | $0 |
| 2014 | $6,031 | $516,067 | $0 | $0 |
Mortgage History
| Date | Status | Loan Amount | Loan Type |
|---|---|---|---|
| Open | $500,000 | New Conventional | |
| Previous Owner | $640,000 | New Conventional | |
| Previous Owner | $608,671 | FHA | |
| Previous Owner | $565,000 | New Conventional | |
| Previous Owner | $398,000 | VA | |
| Previous Owner | $429,637 | VA | |
| Previous Owner | $427,500 | VA | |
| Previous Owner | $69,908 | Credit Line Revolving | |
| Previous Owner | $559,264 | Purchase Money Mortgage | |
| Previous Owner | $559,264 | Purchase Money Mortgage | |
| Closed | -- | No Value Available |
Deed History
| Date | Type | Sale Price | Title Company |
|---|---|---|---|
| Deed | $887,500 | Assurance Title | |
| Deed | $800,000 | Lawyers Signature Stlmts Llc | |
| Deed | $619,900 | Brennan Ttl Co Natl Accounts | |
| Deed | $615,000 | Brennan Ttl Co Natl Accounts | |
| Deed | $656,000 | None Available | |
| Deed | $475,000 | -- | |
| Deed | $699,080 | -- | |
| Deed | $699,080 | -- | |
| Deed | $475,000 | -- |
Source: Bright MLS
MLS Number: MDFR2057740
APN: 11-290841
- 9575 Woodland Dr
- 11715 Clyde Young Rd
- 14 James St
- 2 Thru 6 Main St
- 12 N 2nd St
- 104 S 2nd St
- 11 Rosewood Ct Unit 101
- 8402 Cub Hunt Ct
- 12615 Eaton Rd
- 12446 Renner Rd
- 8492 Devon Ln
- 0 Legore Rd
- 9410 Daysville Ave
- 9401 Daysville Ave
- 314 Silver Crest Dr
- 307 Kenwood Ct
- 127 Capricorn Rd
- 114 Greenwich Dr
- 121 Capricorn Rd
- 10107 Statesman Ct
