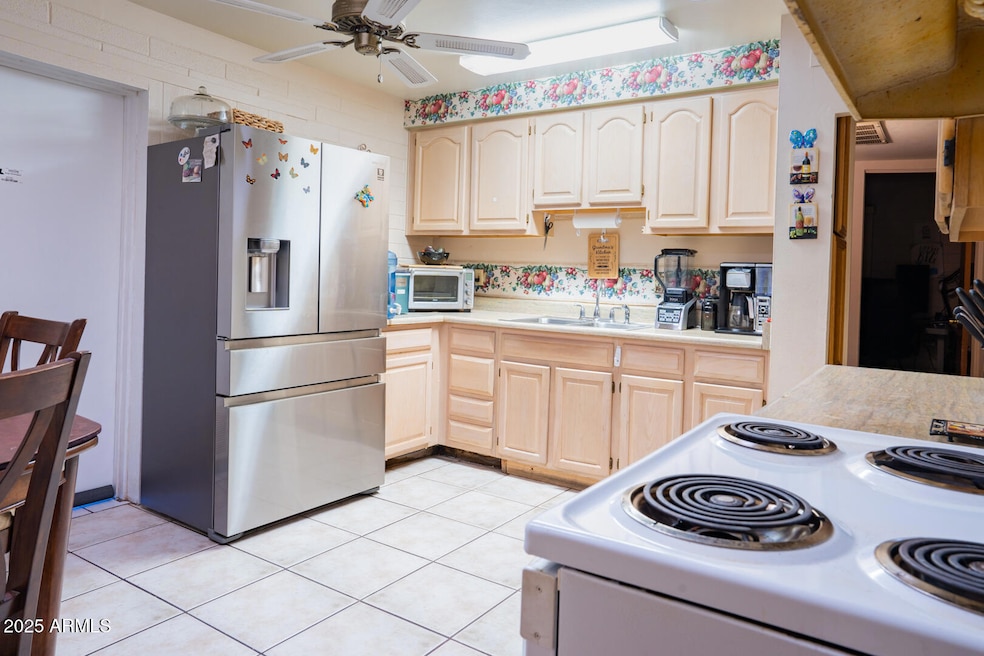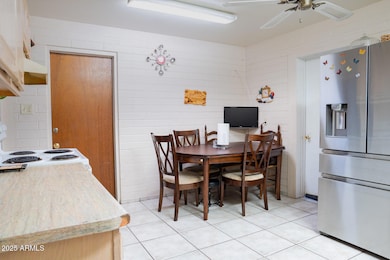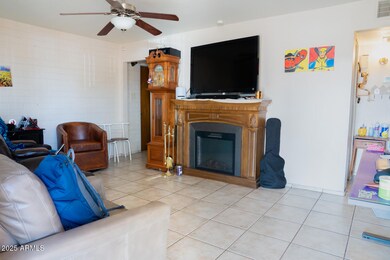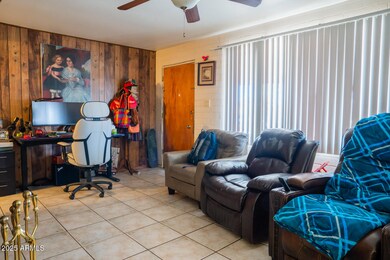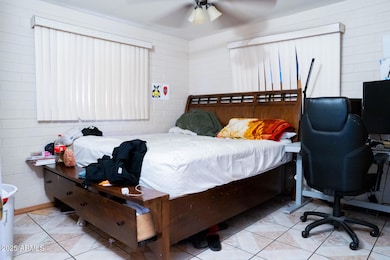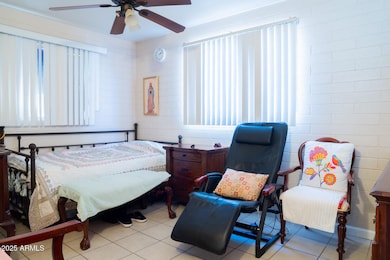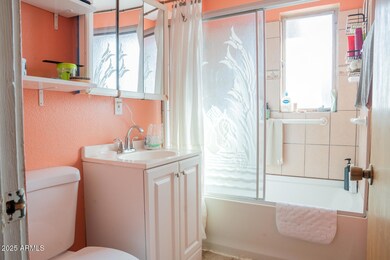
11217 W Missouri Ave Youngtown, AZ 85363
Youngtown Neighborhood
2
Beds
1
Bath
921
Sq Ft
6,510
Sq Ft Lot
Highlights
- No HOA
- 1 Car Direct Access Garage
- Refrigerated Cooling System
- Covered patio or porch
- Eat-In Kitchen
- Tile Flooring
About This Home
As of March 2025This home is situated in a desireable area, with features that make it a great value for improvement and TLC. Being sold as-is with your vison to fix with the right updates. Brick contruction and a block wall make this a solid potential for your improvements. The flexible bonus room has endless possibilities with the potential for easy climate control. Investment opportunity.
Home Details
Home Type
- Single Family
Est. Annual Taxes
- $637
Year Built
- Built in 1959
Lot Details
- 6,510 Sq Ft Lot
- Desert faces the front of the property
- Block Wall Fence
Parking
- 1 Car Direct Access Garage
- 2 Open Parking Spaces
Home Design
- Fixer Upper
- Composition Roof
- Block Exterior
- Stucco
Interior Spaces
- 921 Sq Ft Home
- 1-Story Property
- Ceiling Fan
- Tile Flooring
Kitchen
- Eat-In Kitchen
- Laminate Countertops
Bedrooms and Bathrooms
- 2 Bedrooms
- 1 Bathroom
Outdoor Features
- Covered patio or porch
Schools
- Peoria Elementary School
- Peoria High School
Utilities
- Refrigerated Cooling System
- Heating Available
Community Details
- No Home Owners Association
- Association fees include no fees
- Youngtown Plat 4 Lots 595 601 Subdivision
Listing and Financial Details
- Tax Lot 724
- Assessor Parcel Number 142-64-163
Map
Create a Home Valuation Report for This Property
The Home Valuation Report is an in-depth analysis detailing your home's value as well as a comparison with similar homes in the area
Home Values in the Area
Average Home Value in this Area
Property History
| Date | Event | Price | Change | Sq Ft Price |
|---|---|---|---|---|
| 03/09/2025 03/09/25 | Sold | $210,000 | -12.5% | $228 / Sq Ft |
| 02/09/2025 02/09/25 | Pending | -- | -- | -- |
| 02/02/2025 02/02/25 | For Sale | $240,000 | -- | $261 / Sq Ft |
Source: Arizona Regional Multiple Listing Service (ARMLS)
Tax History
| Year | Tax Paid | Tax Assessment Tax Assessment Total Assessment is a certain percentage of the fair market value that is determined by local assessors to be the total taxable value of land and additions on the property. | Land | Improvement |
|---|---|---|---|---|
| 2025 | $637 | $5,098 | -- | -- |
| 2024 | $624 | $4,856 | -- | -- |
| 2023 | $624 | $19,300 | $3,860 | $15,440 |
| 2022 | $604 | $14,010 | $2,800 | $11,210 |
| 2021 | $615 | $12,400 | $2,480 | $9,920 |
| 2020 | $620 | $10,680 | $2,130 | $8,550 |
| 2019 | $611 | $9,200 | $1,840 | $7,360 |
| 2018 | $592 | $7,580 | $1,510 | $6,070 |
| 2017 | $582 | $6,080 | $1,210 | $4,870 |
| 2016 | $505 | $5,730 | $1,140 | $4,590 |
| 2015 | $525 | $4,930 | $980 | $3,950 |
Source: Public Records
Mortgage History
| Date | Status | Loan Amount | Loan Type |
|---|---|---|---|
| Open | $239,039 | New Conventional | |
| Previous Owner | $128,000 | Stand Alone Refi Refinance Of Original Loan | |
| Previous Owner | $97,200 | Unknown | |
| Previous Owner | $86,640 | New Conventional | |
| Previous Owner | $50,000 | New Conventional |
Source: Public Records
Deed History
| Date | Type | Sale Price | Title Company |
|---|---|---|---|
| Warranty Deed | $217,000 | Investors Title | |
| Warranty Deed | $210,000 | Driggs Title Agency | |
| Warranty Deed | -- | None Listed On Document | |
| Warranty Deed | -- | None Listed On Document | |
| Cash Sale Deed | $44,000 | North American Title Company | |
| Trustee Deed | $131,435 | First American Title | |
| Warranty Deed | $88,000 | First American Title Ins Co | |
| Warranty Deed | $66,250 | Nations Title Insurance | |
| Cash Sale Deed | $50,500 | United Title Agency |
Source: Public Records
Similar Homes in the area
Source: Arizona Regional Multiple Listing Service (ARMLS)
MLS Number: 6814523
APN: 142-64-163
Nearby Homes
- 11506 W Missouri Ave Unit 41
- 11201 W Missouri Ave
- 10806 N 114th Ave
- 11024 N 114th Ave
- 10621 N 115th Ave
- 11344 N 113th Dr
- 10633 N 111th Ave
- 11024 W Abbott Ave Unit 3
- 10815 N 110th Dr
- 11384 N 113th Dr
- 10353 N 115th Ave
- 10359 N 115th Ave
- 10347 N 115th Ave
- 10333 N 115th Ave
- 10341 N 115th Ave
- 11510 W Deanne Dr
- 10329 N 115th Ave
- 11522 W Deanne Dr
- 10323 N 115th Ave
- 10317 N 115th Ave
