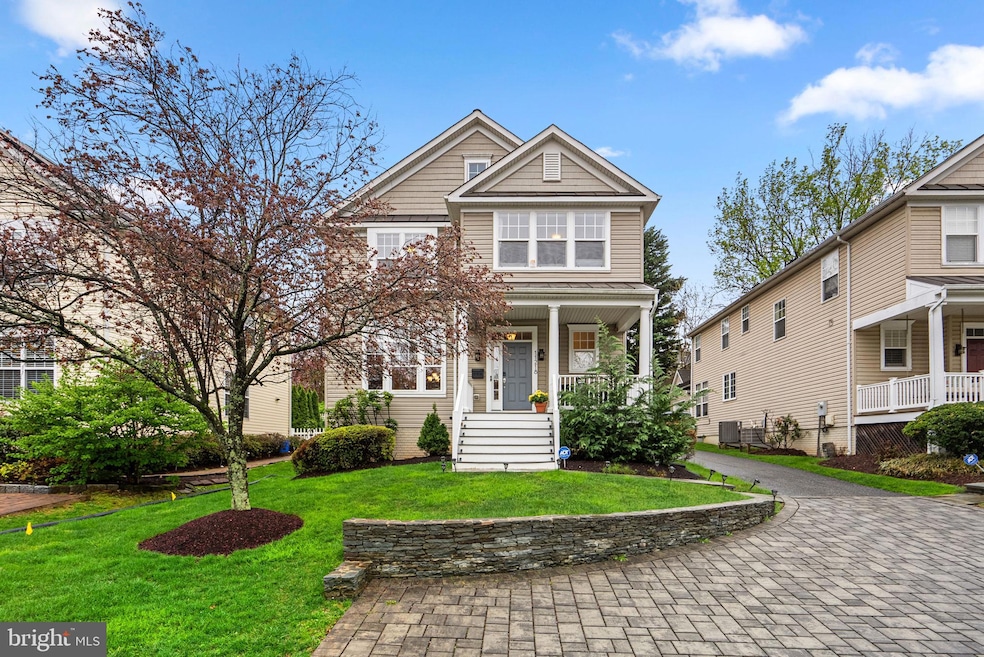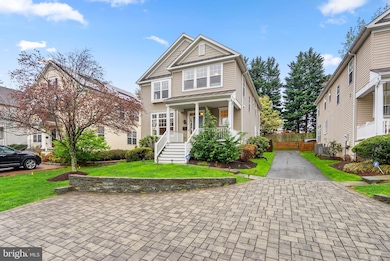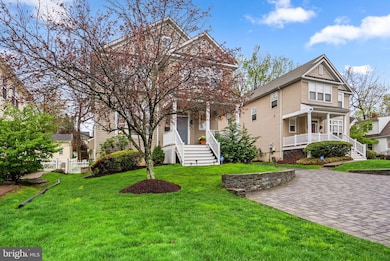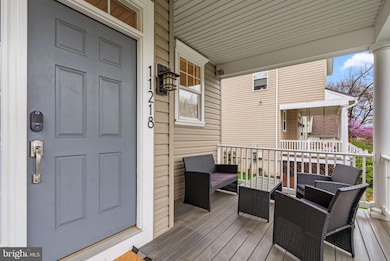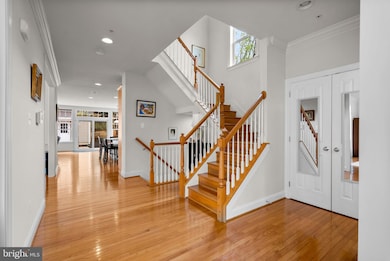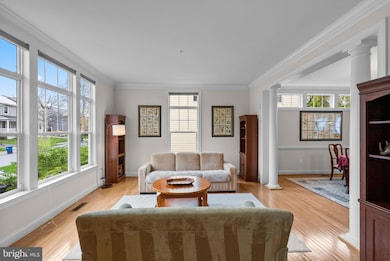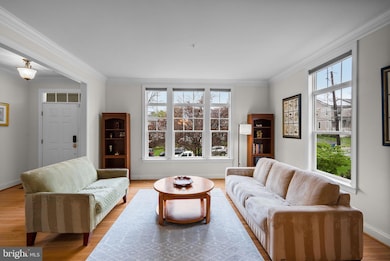
11218 Upton Dr Kensington, MD 20895
North Kensington NeighborhoodEstimated payment $6,688/month
Highlights
- Open Floorplan
- Colonial Architecture
- Attic
- Albert Einstein High School Rated A
- Wood Flooring
- No HOA
About This Home
Spacious Elegance - Over 4,300 Finished Square Feet
Welcome to 11218 Upton Street, an exceptional home offering over 4,300 square feet of beautifully finished living space in the charming and highly desirable Kensington Heights.
A welcoming front porch sets the tone—perfect for morning coffee or evening chats with neighbors. Step inside to a bright and open foyer that provides expansive views of the living room, the elegant staircase, and the hallway that leads to the heart of the home: the kitchen.
The gourmet kitchen is a true showstopper, featuring granite countertops, stainless steel appliances, abundant storage, a center island with bar seating, and an eat-in table space. The kitchen flows seamlessly into the expansive family room, making this open-concept area ideal for both entertaining and everyday living. Step through the French doors to a large rear deck—perfect for summer barbecues or quiet evenings—and enjoy access to a detached 1-car garage for added convenience.
Upstairs, you'll find four generously sized bedrooms, including a luxurious primary suite with a tray ceiling, crown molding, an oversized walk-in closet for two, and a spa-like ensuite bath. A second full bathroom and an upper-level laundry room with washer and dryer offer everyday ease and functionality.
The fully finished lower level adds incredible versatility, featuring a fifth bedroom with ensuite bath—ideal for guests, in-laws, or a home office—plus a spacious family room and a large utility/storage area ready to meet all your organizational needs.
Parking for 4 cars, total - 2 spaces located on the hardscape in the front of the property and an additional 2 spots at the rear of the property ( garage plus another hardscape spot).
What you'll love about this home:
- HVAC/Furnace installed 2020
- Whole house water filtration system
- Walkability rating of 91:
- Giant, Target, Costco, Macys, JC Penney and restaurants- .3 mile walk
- Wheaton Metro - .6 mile walk ( under 10 minutes)
- Kensington MARC station- 1.4. mile walk ( 6 minute drive)
- Kensington Row shops- 1.4 mile
- 495-2.2 mile ( 8 minute drive)
Home Details
Home Type
- Single Family
Est. Annual Taxes
- $9,924
Year Built
- Built in 2006
Lot Details
- 7,000 Sq Ft Lot
- Extensive Hardscape
- Property is in excellent condition
- Property is zoned R60
Parking
- 1 Car Detached Garage
- 2 Driveway Spaces
- Garage Door Opener
- Stone Driveway
- Shared Driveway
Home Design
- Colonial Architecture
- Block Foundation
- Frame Construction
- Asphalt Roof
Interior Spaces
- Property has 3 Levels
- Open Floorplan
- Fireplace With Glass Doors
- Screen For Fireplace
- Window Treatments
- Dining Area
- Alarm System
- Attic
- Finished Basement
Kitchen
- Breakfast Area or Nook
- Built-In Oven
- Cooktop
- Microwave
- Upgraded Countertops
Flooring
- Wood
- Carpet
- Ceramic Tile
Bedrooms and Bathrooms
- En-Suite Bathroom
Laundry
- Laundry on upper level
- Front Loading Dryer
- Front Loading Washer
Eco-Friendly Details
- Energy-Efficient Appliances
Schools
- Rock View Elementary School
- Newport Mill Middle School
- Albert Einstein High School
Utilities
- Forced Air Heating and Cooling System
- Natural Gas Water Heater
Community Details
- No Home Owners Association
- Built by OVERTON HOMES INC
- Kensington View Subdivision
Listing and Financial Details
- Tax Lot 20
- Assessor Parcel Number 161301026215
Map
Home Values in the Area
Average Home Value in this Area
Tax History
| Year | Tax Paid | Tax Assessment Tax Assessment Total Assessment is a certain percentage of the fair market value that is determined by local assessors to be the total taxable value of land and additions on the property. | Land | Improvement |
|---|---|---|---|---|
| 2024 | $9,924 | $760,500 | $239,000 | $521,500 |
| 2023 | $9,033 | $745,033 | $0 | $0 |
| 2022 | $8,450 | $729,567 | $0 | $0 |
| 2021 | $8,211 | $714,100 | $229,000 | $485,100 |
| 2020 | $8,095 | $706,567 | $0 | $0 |
| 2019 | $7,975 | $699,033 | $0 | $0 |
| 2018 | $7,874 | $691,500 | $218,100 | $473,400 |
| 2017 | $8,168 | $691,500 | $0 | $0 |
| 2016 | $7,461 | $691,500 | $0 | $0 |
| 2015 | $7,461 | $701,000 | $0 | $0 |
| 2014 | $7,461 | $693,667 | $0 | $0 |
Property History
| Date | Event | Price | Change | Sq Ft Price |
|---|---|---|---|---|
| 04/10/2025 04/10/25 | For Sale | $1,050,000 | -- | $266 / Sq Ft |
Deed History
| Date | Type | Sale Price | Title Company |
|---|---|---|---|
| Interfamily Deed Transfer | -- | Peak Settlements Llc | |
| Deed | $749,000 | -- | |
| Deed | $749,000 | -- | |
| Deed | $561,000 | -- |
Mortgage History
| Date | Status | Loan Amount | Loan Type |
|---|---|---|---|
| Open | $660,000 | New Conventional | |
| Closed | $624,000 | New Conventional | |
| Closed | $220,000 | Credit Line Revolving | |
| Closed | $480,000 | Adjustable Rate Mortgage/ARM | |
| Closed | $148,500 | Credit Line Revolving | |
| Closed | $80,000 | Unknown | |
| Closed | $599,200 | Purchase Money Mortgage | |
| Closed | $599,200 | Purchase Money Mortgage |
Similar Homes in Kensington, MD
Source: Bright MLS
MLS Number: MDMC2172046
APN: 13-01026215
- 11218 Upton Dr
- 11308 Veirs Mill Rd
- 11321 College View Dr
- 11110 Valley View Ave
- 11212 Midvale Rd
- 11214 Midvale Rd
- 11210 Valley View Ave
- 2932 University Blvd W
- 11316 Galt Ave
- 11921 Coronada Place
- 2503 Kensington Blvd
- 3205 Geiger Ave
- 2901 Collins Ave
- 3333 University Blvd W Unit 304
- 3355 University Blvd W Unit 206
- 3502 Murdock Rd
- 11016 Amherst Ave
- 11018 Glueck Ln
- 3423 Nimitz Rd
- 3411 University Blvd W Unit 103
