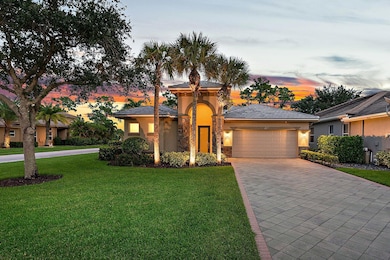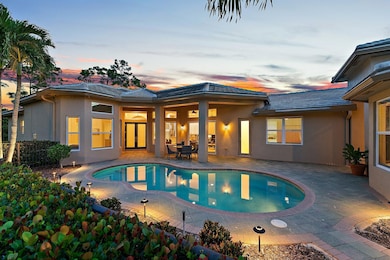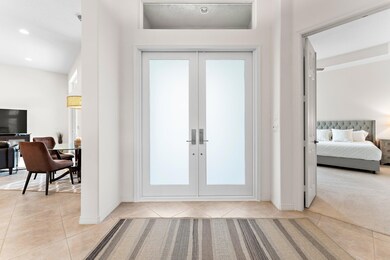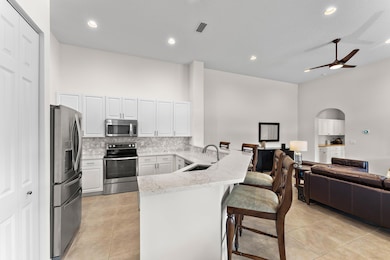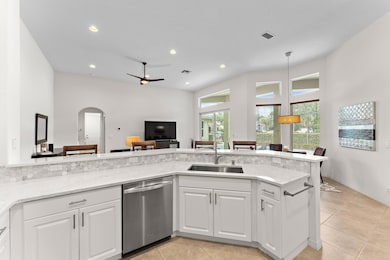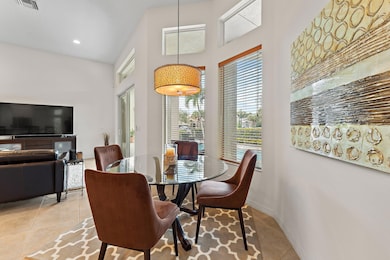
11219 Osprey Lake Ln West Palm Beach, FL 33412
Estimated payment $5,662/month
Highlights
- Saltwater Pool
- Gated Community
- Garden View
- Pierce Hammock Elementary School Rated A-
- Vaulted Ceiling
- Corner Lot
About This Home
BEAUTIFUL 3-BEDROOM WITH GUEST ROOM ON OVERSIZED CORNER LOT. This beautifully maintained 3 bedroom 3.5 bathroom home features 2343 square feet of living space plus a 352 square foot guest room Positioned on nearly a qtr. acre corner lot. This home offers both style and comfort. MAIN HOUSE: 2 bedrooms each with its own bathroom plus a powder room. Includes a den and family room for added versatility. GUEST ROOM: A private 352 square foot guest room for visitors or home office use. MODERN UPGRADES: Impact glass, a new roof, a propane generator capable of fully powering the home. OUTDOOR SPACE: Beautifully resurfaced salt water inground pool to enhance the total experience on the spacious oversized corner lot. A perfect combination of elegance and practicality. Ready for you to call home.
Home Details
Home Type
- Single Family
Est. Annual Taxes
- $5,923
Year Built
- Built in 2006
Lot Details
- Corner Lot
- Sprinkler System
- Property is zoned RL3
HOA Fees
- $285 Monthly HOA Fees
Parking
- 2 Car Attached Garage
- Garage Door Opener
- Driveway
- On-Street Parking
Home Design
- Spanish Tile Roof
- Tile Roof
Interior Spaces
- 2,695 Sq Ft Home
- 1-Story Property
- Built-In Features
- Vaulted Ceiling
- Ceiling Fan
- Family Room
- Den
- Garden Views
Kitchen
- Eat-In Kitchen
- Electric Range
- Microwave
- Dishwasher
- Disposal
Flooring
- Carpet
- Ceramic Tile
Bedrooms and Bathrooms
- 3 Bedrooms
- Walk-In Closet
- Dual Sinks
Laundry
- Laundry Room
- Dryer
- Washer
Home Security
- Security Gate
- Impact Glass
Outdoor Features
- Saltwater Pool
- Patio
Schools
- Pierce Hammock Elementary School
- Western Pines Middle School
- Seminole Ridge High School
Utilities
- Central Heating and Cooling System
- Electric Water Heater
- Cable TV Available
Listing and Financial Details
- Assessor Parcel Number 52414214090000470
Community Details
Overview
- Association fees include security
- Osprey Isles Pud Subdivision, Sandpiper Floorplan
Recreation
- Tennis Courts
- Park
Security
- Gated Community
Map
Home Values in the Area
Average Home Value in this Area
Tax History
| Year | Tax Paid | Tax Assessment Tax Assessment Total Assessment is a certain percentage of the fair market value that is determined by local assessors to be the total taxable value of land and additions on the property. | Land | Improvement |
|---|---|---|---|---|
| 2024 | $6,288 | $382,151 | -- | -- |
| 2023 | $6,170 | $371,020 | $0 | $0 |
| 2022 | $6,148 | $360,214 | $0 | $0 |
| 2021 | $6,183 | $349,722 | $71,400 | $278,322 |
| 2020 | $6,761 | $335,568 | $81,900 | $253,668 |
| 2019 | $6,826 | $335,120 | $0 | $335,120 |
| 2018 | $6,644 | $334,298 | $0 | $334,298 |
Property History
| Date | Event | Price | Change | Sq Ft Price |
|---|---|---|---|---|
| 03/01/2025 03/01/25 | Price Changed | $875,000 | -2.2% | $325 / Sq Ft |
| 01/12/2025 01/12/25 | Price Changed | $895,000 | -3.2% | $332 / Sq Ft |
| 11/01/2024 11/01/24 | For Sale | $925,000 | -- | $343 / Sq Ft |
Deed History
| Date | Type | Sale Price | Title Company |
|---|---|---|---|
| Interfamily Deed Transfer | -- | Attorney | |
| Special Warranty Deed | $517,799 | Attorney |
Mortgage History
| Date | Status | Loan Amount | Loan Type |
|---|---|---|---|
| Open | $230,000 | Unknown |
Similar Homes in West Palm Beach, FL
Source: BeachesMLS
MLS Number: R11030449
APN: 52-41-42-14-09-000-0470
- 11219 Osprey Lake Ln
- 11155 Osprey Lake Ln
- 9774 Osprey Isles Blvd
- 9389 Osprey Isles Blvd
- 9218 Balsamo Dr
- 8979 Oldham Way
- 9186 Balsamo Dr
- 8875 Oldham Way
- 9171 Balsamo Dr
- 9288 Coral Isles Cir
- 9281 Coral Isles Cir
- 11620 Sally Ann Dr
- 11533 Jeannine St
- 9232 Coral Isles Cir
- 9216 Coral Isles Cir
- 13401 Northlake Blvd
- 9132 Balsamo Dr
- 15554 Northlake Blvd
- 9204 Coral Isles Cir
- 9196 Coral Isles {Lot 25} Cir

