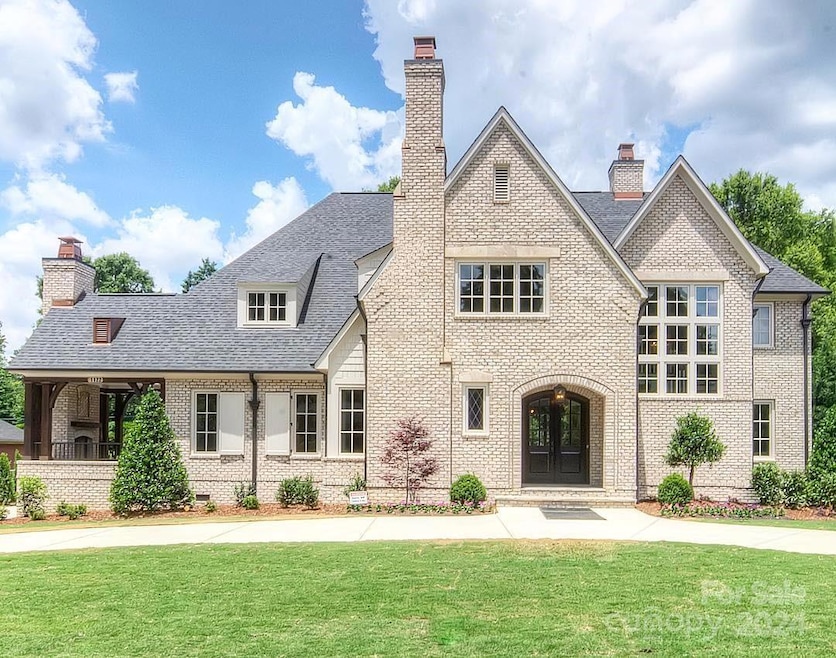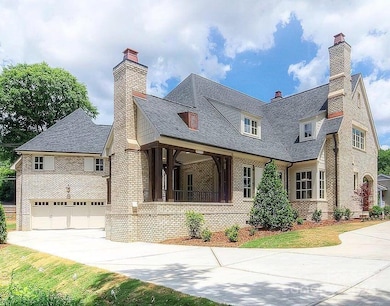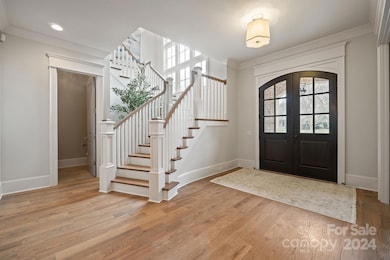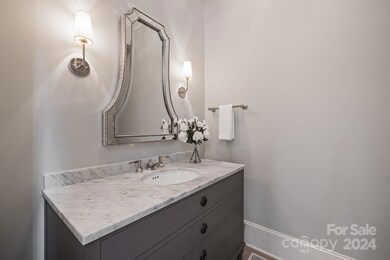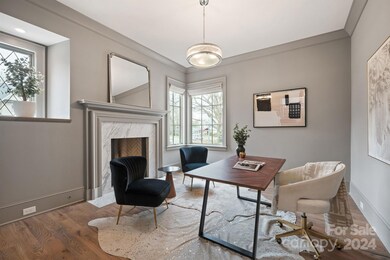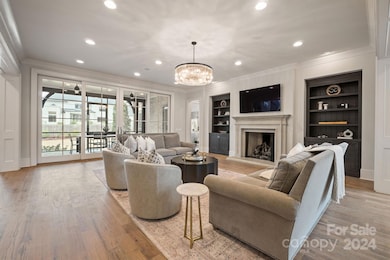
1122 Aylesford Rd Charlotte, NC 28211
Wendover-Sedgewood NeighborhoodHighlights
- Open Floorplan
- Transitional Architecture
- Mud Room
- Myers Park High Rated A
- Wood Flooring
- Screened Porch
About This Home
As of June 2024The perfect combination of traditional full brick exterior matched with modern living interior. From the double door entryway showcasing 5" white oak flooring to a view complete to the backyard and a beautiful curved staircase you will be excited to see more! Open plan showcases the high end appointed kitchen w subzero built in refrigerator, 48"wolfe stove and marble island with views to the cast stone fireplace surround.
Full laundry rooms on both floors, Dining room with an adjacent wet bar with beverage center and a side veranda & wood burning fireplace to cozy up by after dinner. Your study on main is complete w gas log fp. There is a covered large back screened lanai to enjoy your level fenced back yard . Upstairs has 4 oversized bedrooms all with ensuite baths. A gym and a large movie/bonus room completes the perfect upper floor. Conveniences of grocery and shopping abound! Circular drive for your invited guest adds style & convenience. A premiere Simonini Built Home !
Last Agent to Sell the Property
Keller Williams Unified Brokerage Email: rkielar@simoninirealty.com License #200357

Co-Listed By
Coleen Wright
Keller Williams Unified Brokerage Email: rkielar@simoninirealty.com License #219828
Home Details
Home Type
- Single Family
Est. Annual Taxes
- $16,486
Year Built
- Built in 2014
Lot Details
- Lot Dimensions are 102x180x102x180
- Back and Front Yard Fenced
- Level Lot
- Irrigation
- Property is zoned R3
Parking
- 2 Car Attached Garage
- Garage Door Opener
- Circular Driveway
- 4 Open Parking Spaces
Home Design
- Transitional Architecture
- Four Sided Brick Exterior Elevation
Interior Spaces
- 2-Story Property
- Open Floorplan
- Wet Bar
- Wired For Data
- Bar Fridge
- Wood Burning Fireplace
- Insulated Windows
- Mud Room
- Entrance Foyer
- Great Room with Fireplace
- Screened Porch
- Crawl Space
- Home Security System
Kitchen
- Double Convection Oven
- Gas Oven
- Gas Cooktop
- Range Hood
- Warming Drawer
- Microwave
- Plumbed For Ice Maker
- Dishwasher
- Kitchen Island
- Disposal
Flooring
- Wood
- Tile
Bedrooms and Bathrooms
- Walk-In Closet
Laundry
- Laundry Room
- Electric Dryer Hookup
Outdoor Features
- Fireplace in Patio
- Outdoor Gas Grill
Schools
- Eastover Elementary School
- Sedgefield Middle School
- Myers Park High School
Utilities
- Forced Air Heating and Cooling System
- Heating System Uses Natural Gas
- Underground Utilities
- Gas Water Heater
- Cable TV Available
Community Details
- Built by Simonini Homes
- Cotswold Subdivision, Custom Floorplan
Listing and Financial Details
- Assessor Parcel Number 181-031-11
Map
Home Values in the Area
Average Home Value in this Area
Property History
| Date | Event | Price | Change | Sq Ft Price |
|---|---|---|---|---|
| 06/21/2024 06/21/24 | Sold | $3,250,000 | -1.4% | $527 / Sq Ft |
| 03/06/2024 03/06/24 | Price Changed | $3,295,000 | -8.3% | $534 / Sq Ft |
| 02/20/2024 02/20/24 | For Sale | $3,595,000 | -- | $583 / Sq Ft |
Tax History
| Year | Tax Paid | Tax Assessment Tax Assessment Total Assessment is a certain percentage of the fair market value that is determined by local assessors to be the total taxable value of land and additions on the property. | Land | Improvement |
|---|---|---|---|---|
| 2023 | $16,486 | $2,228,600 | $750,000 | $1,478,600 |
| 2022 | $14,616 | $1,501,600 | $550,000 | $951,600 |
| 2021 | $14,605 | $1,501,600 | $550,000 | $951,600 |
| 2020 | $14,598 | $1,501,600 | $550,000 | $951,600 |
| 2019 | $14,582 | $1,501,600 | $550,000 | $951,600 |
| 2018 | $16,051 | $1,217,900 | $267,200 | $950,700 |
| 2017 | $15,828 | $1,217,900 | $267,200 | $950,700 |
| 2016 | $15,818 | $841,300 | $267,200 | $574,100 |
| 2015 | $10,932 | $376,700 | $267,200 | $109,500 |
| 2014 | $5,436 | $418,400 | $356,300 | $62,100 |
Mortgage History
| Date | Status | Loan Amount | Loan Type |
|---|---|---|---|
| Open | $2,600,000 | New Conventional | |
| Previous Owner | $219,611 | Purchase Money Mortgage | |
| Previous Owner | $250,000 | Purchase Money Mortgage | |
| Previous Owner | $45,000 | Credit Line Revolving | |
| Previous Owner | $184,000 | Purchase Money Mortgage | |
| Closed | $34,500 | No Value Available |
Deed History
| Date | Type | Sale Price | Title Company |
|---|---|---|---|
| Warranty Deed | $3,250,000 | None Listed On Document | |
| Warranty Deed | -- | None Available | |
| Warranty Deed | -- | None Available | |
| Warranty Deed | $377,000 | None Available | |
| Warranty Deed | $230,000 | -- |
Similar Homes in Charlotte, NC
Source: Canopy MLS (Canopy Realtor® Association)
MLS Number: 4103108
APN: 181-031-11
- 4023 Randolph Rd
- 101 McAlway Rd
- 1101 S Wendover Rd
- 4467 Woodlark Ln
- 1301 Canterbury Hill Cir
- 228 Heathwood Rd
- 208 Wendover Heights Cir Unit 11A2
- 4310 Randolph Rd Unit 4310R1
- 4625 Woodlark Ln
- 318 S Canterbury Rd
- 238 N Canterbury Rd
- 229 N Canterbury Rd
- 311 McAlway Rd
- 336 Anthony Cir
- 117 Wrenwood Ln
- 613 Tudor Park Way
- 604 Tudor Park Way
- 111 Wrenwood Ln
- 3811 Churchill Rd
- 365 Anthony Cir
