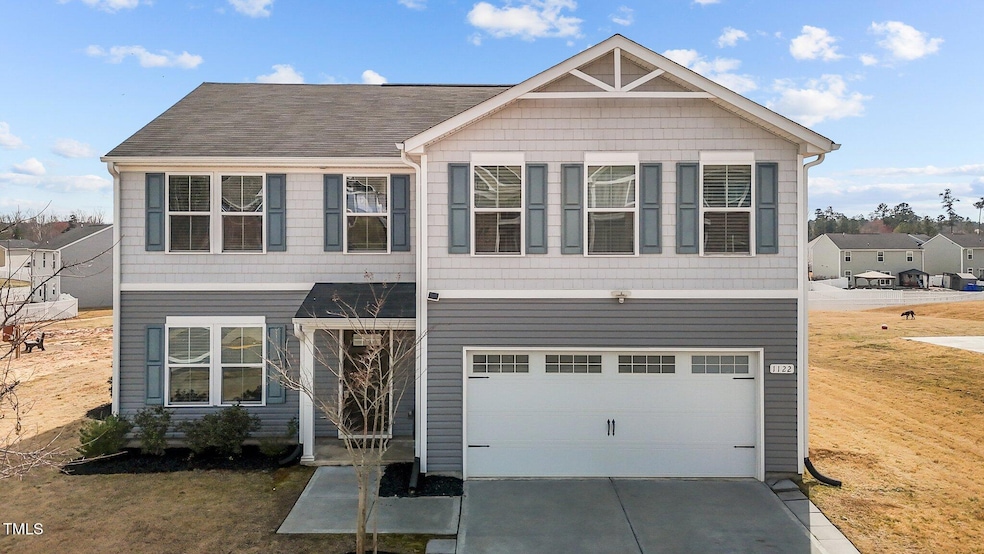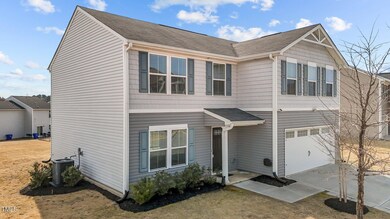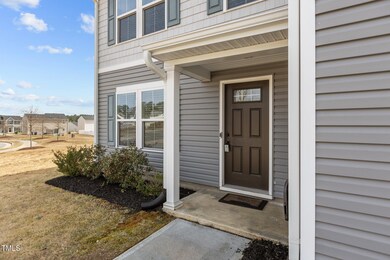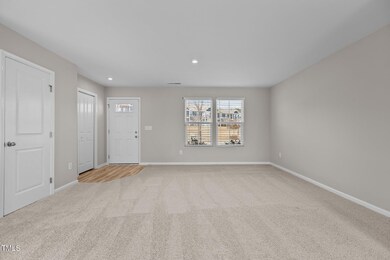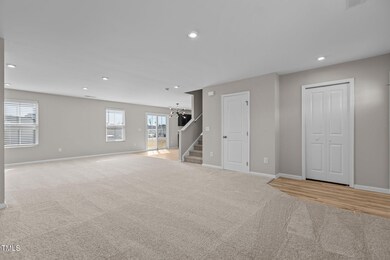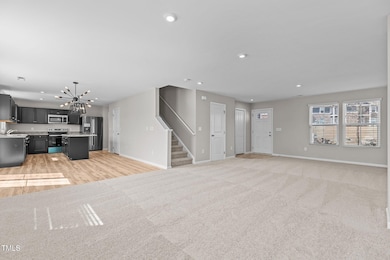
1122 Briar Rose Ln Durham, NC 27704
Weaver NeighborhoodEstimated payment $2,637/month
Highlights
- Boat Ramp
- 2 Car Attached Garage
- Walk-In Closet
- Transitional Architecture
- Coffered Ceiling
- Bathtub with Shower
About This Home
Welcome to this beautiful 5-bedroom, 2.5-bathroom home, freshly painted and featuring brand-new carpet and LVP flooring throughout (2025)! Situated on a desirable corner lot just 15 minutes from Downtown Durham, this home offers both comfort and convenience. Step inside to a spacious living room filled with natural light, seamlessly flowing into the dining area and a modern kitchen equipped with stainless steel appliances. Upstairs, you'll find four generously sized bedrooms, including a primary suite with a walk-in closet and a private en-suite bath. Enjoy outdoor living on the back patio overlooking a large yard, perfect for relaxation or entertaining. Located just down the street from: Duke Regional Hospital The Shoppes at Independence (Chick-fil-A, Lowe's Hardware, Chipotle, Panera, and more), Independence Medical Park (Regional Pediatrics, Duke Dermatology, Durham Women's Clinic, and more). Don't miss this fantastic opportunity to make this move-in-ready home yours!
Home Details
Home Type
- Single Family
Est. Annual Taxes
- $3,700
Year Built
- Built in 2019
Lot Details
- 8,712 Sq Ft Lot
HOA Fees
- $40 Monthly HOA Fees
Parking
- 2 Car Attached Garage
- Garage Door Opener
- Private Driveway
- 2 Open Parking Spaces
Home Design
- Transitional Architecture
- Slab Foundation
- Shingle Roof
- Vinyl Siding
Interior Spaces
- 2,238 Sq Ft Home
- 2-Story Property
- Coffered Ceiling
- Smooth Ceilings
- Laminate Flooring
- Scuttle Attic Hole
- Fire and Smoke Detector
- Laundry on upper level
Kitchen
- Electric Range
- Microwave
- Ice Maker
- ENERGY STAR Qualified Dishwasher
- Kitchen Island
- Disposal
Bedrooms and Bathrooms
- 5 Bedrooms
- Walk-In Closet
- Bathtub with Shower
- Walk-in Shower
Outdoor Features
- Boat Ramp
- Patio
- Rain Gutters
Schools
- Sandy Ridge Elementary School
- Lucas Middle School
- Northern High School
Utilities
- Forced Air Heating and Cooling System
- Heat Pump System
Community Details
- Association fees include ground maintenance
- Magnolia Creek HOA, Phone Number (919) 233-7660
- Magnolia Creek Subdivision
Listing and Financial Details
- Assessor Parcel Number 0833-39-9635
Map
Home Values in the Area
Average Home Value in this Area
Tax History
| Year | Tax Paid | Tax Assessment Tax Assessment Total Assessment is a certain percentage of the fair market value that is determined by local assessors to be the total taxable value of land and additions on the property. | Land | Improvement |
|---|---|---|---|---|
| 2024 | $3,700 | $265,280 | $60,200 | $205,080 |
| 2023 | $3,475 | $265,280 | $60,200 | $205,080 |
| 2022 | $3,395 | $265,280 | $60,200 | $205,080 |
| 2021 | $3,379 | $265,280 | $60,200 | $205,080 |
| 2020 | $3,300 | $265,280 | $60,200 | $205,080 |
| 2019 | $749 | $60,200 | $60,200 | $0 |
Property History
| Date | Event | Price | Change | Sq Ft Price |
|---|---|---|---|---|
| 03/16/2025 03/16/25 | Pending | -- | -- | -- |
| 03/14/2025 03/14/25 | For Sale | $410,000 | -- | $183 / Sq Ft |
Deed History
| Date | Type | Sale Price | Title Company |
|---|---|---|---|
| Special Warranty Deed | $252,000 | None Available | |
| Special Warranty Deed | $131,500 | None Available |
Mortgage History
| Date | Status | Loan Amount | Loan Type |
|---|---|---|---|
| Open | $137,500 | New Conventional | |
| Closed | $201,304 | New Conventional |
Similar Homes in Durham, NC
Source: Doorify MLS
MLS Number: 10082368
APN: 222882
- 10 Windchime Ct
- 1110 Bent Willow Dr
- 1205 Bent Willow Dr
- 528 Summer Storm Dr
- 1423 Bridgewater Dr
- 1109 Pale Moss
- 1107 Pale Moss Dr
- 2005 Silent Bend Dr
- 1004 Bridgewater Dr
- 715 Shay Dr
- 703 Saratoga Dr
- 884 Saratoga Dr
- 880 Saratoga Dr
- 876 Saratoga Dr
- 1114 Merlot Hills Ln
- 711 Melanie St
- 4610 Miller Dr
- 413 Weeping Willow Dr
- 3010 Vitner Dr
- 3017 Vitner Dr
