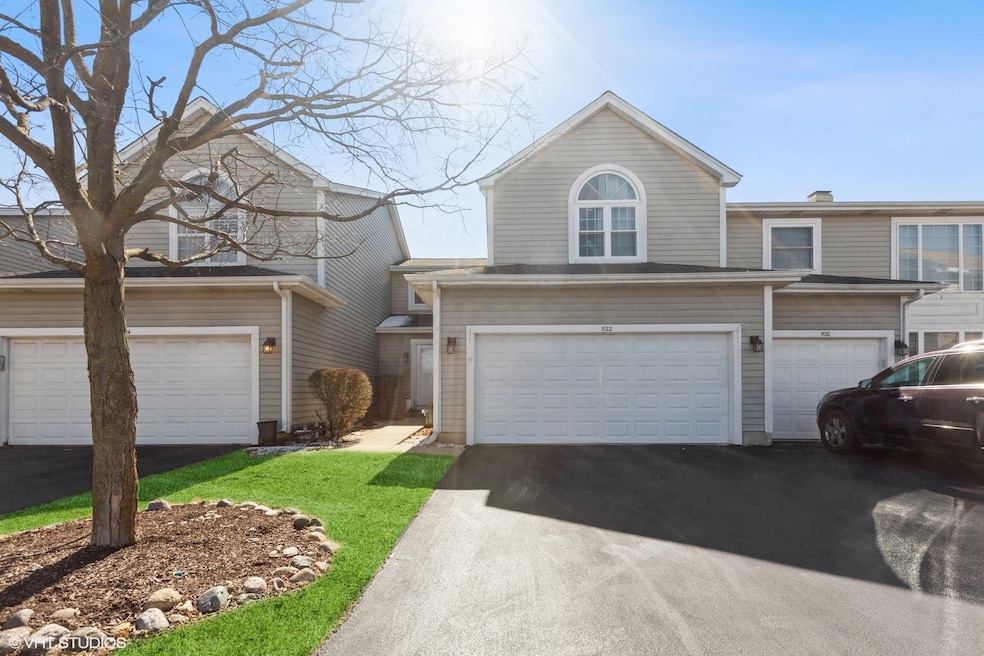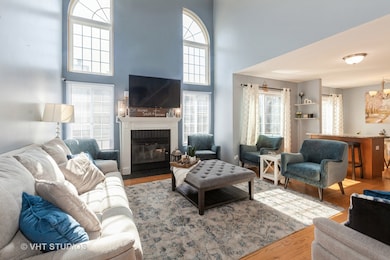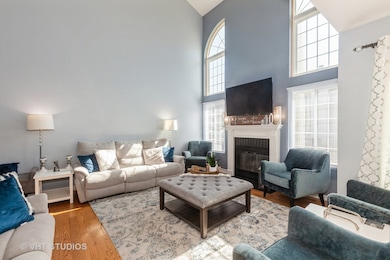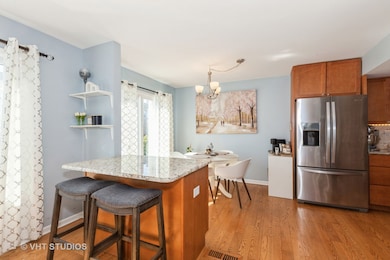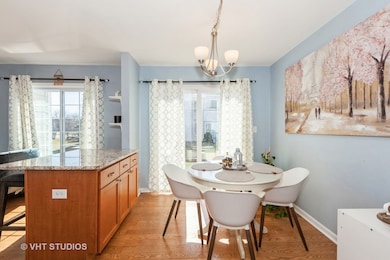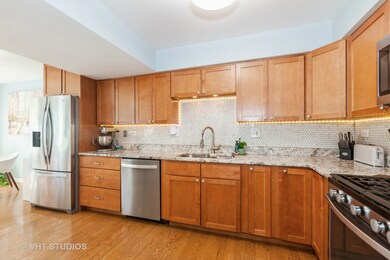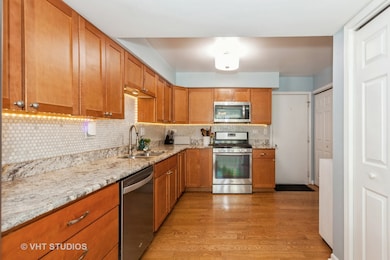
1122 Longford Rd Unit 12 Bartlett, IL 60103
South Tri Village NeighborhoodEstimated payment $2,618/month
Highlights
- Open Floorplan
- Recreation Room
- Granite Countertops
- Bartlett High School Rated A-
- Wood Flooring
- Home Office
About This Home
Welcome to this beautifully updated townhome that has so much natural sunlight! The home has been freshly painted and features hardwood floors throughout the main living area. The kitchen, dining area and living room all open to each other to create a Great Room effect that is ideal for everyday living. The kitchen boasts stainless steel appliances, granite counters, custom backsplash, pantry, and an island that provides a breakfast bar and additional kitchen storage space. The large primary bedroom features a vaulted ceiling, walk-in closet and an ensuite bathroom with double vanities, soaking tub and a separate shower. The second bedroom also has a full bathroom and walk-in closet. Full finished basement provides additional living space, an extra room for a home office and a separate storage area. Updates include: microwave (2024), dishwasher (2022), furnace (2023), A/C (2023), sump pump (2024), hot water heater (2021), carpet on upper level (2020). Quick access to Metra, Pace service and Elgin O'Hare expressway. Nothing to do but move in!
Townhouse Details
Home Type
- Townhome
Est. Annual Taxes
- $5,786
Year Built
- Built in 1992 | Remodeled in 2014
Lot Details
- Lot Dimensions are 26 x 14 x 113 x 30 x 106
HOA Fees
- $300 Monthly HOA Fees
Parking
- 2 Car Attached Garage
- Garage Transmitter
- Garage Door Opener
- Driveway
- Parking Included in Price
Home Design
- Asphalt Roof
- Aluminum Siding
- Concrete Perimeter Foundation
Interior Spaces
- 1,519 Sq Ft Home
- 2-Story Property
- Open Floorplan
- Ceiling Fan
- Wood Burning Fireplace
- Fireplace With Gas Starter
- Attached Fireplace Door
- Blinds
- Family Room with Fireplace
- Living Room
- Family or Dining Combination
- Home Office
- Recreation Room
- Storage Room
Kitchen
- Breakfast Bar
- Range
- Microwave
- Dishwasher
- Granite Countertops
Flooring
- Wood
- Partially Carpeted
Bedrooms and Bathrooms
- 2 Bedrooms
- 2 Potential Bedrooms
- Walk-In Closet
- Dual Sinks
- Soaking Tub
- Separate Shower
Laundry
- Laundry Room
- Laundry on main level
- Dryer
- Washer
Finished Basement
- Basement Fills Entire Space Under The House
- Sump Pump
Home Security
Schools
- Horizon Elementary School
- Tefft Middle School
- Bartlett High School
Utilities
- Forced Air Heating and Cooling System
- Heating System Uses Natural Gas
- Lake Michigan Water
- Water Softener is Owned
Listing and Financial Details
- Homeowner Tax Exemptions
Community Details
Overview
- Association fees include insurance, exterior maintenance, lawn care, snow removal
- 4 Units
- Country Place Subdivision, Horizon Floorplan
Pet Policy
- Pets up to 100 lbs
- Limit on the number of pets
- Dogs and Cats Allowed
Security
- Resident Manager or Management On Site
- Carbon Monoxide Detectors
Map
Home Values in the Area
Average Home Value in this Area
Tax History
| Year | Tax Paid | Tax Assessment Tax Assessment Total Assessment is a certain percentage of the fair market value that is determined by local assessors to be the total taxable value of land and additions on the property. | Land | Improvement |
|---|---|---|---|---|
| 2023 | $5,786 | $78,210 | $16,330 | $61,880 |
| 2022 | $5,828 | $72,690 | $15,180 | $57,510 |
| 2021 | $5,651 | $69,000 | $14,410 | $54,590 |
| 2020 | $5,508 | $66,930 | $13,980 | $52,950 |
| 2019 | $5,427 | $64,540 | $13,480 | $51,060 |
| 2018 | $5,104 | $59,380 | $12,400 | $46,980 |
| 2017 | $4,950 | $57,020 | $11,910 | $45,110 |
| 2016 | $4,844 | $54,470 | $11,380 | $43,090 |
| 2015 | $4,820 | $51,560 | $10,770 | $40,790 |
| 2014 | $4,479 | $50,280 | $10,500 | $39,780 |
| 2013 | $5,382 | $51,480 | $10,750 | $40,730 |
Property History
| Date | Event | Price | Change | Sq Ft Price |
|---|---|---|---|---|
| 03/24/2025 03/24/25 | Pending | -- | -- | -- |
| 03/21/2025 03/21/25 | For Sale | $329,000 | +64.5% | $217 / Sq Ft |
| 03/16/2018 03/16/18 | Sold | $200,000 | 0.0% | $132 / Sq Ft |
| 01/24/2018 01/24/18 | Pending | -- | -- | -- |
| 01/23/2018 01/23/18 | For Sale | $200,000 | 0.0% | $132 / Sq Ft |
| 01/17/2018 01/17/18 | Pending | -- | -- | -- |
| 01/16/2018 01/16/18 | For Sale | $200,000 | -- | $132 / Sq Ft |
Deed History
| Date | Type | Sale Price | Title Company |
|---|---|---|---|
| Warranty Deed | -- | Home Closing Services Inc | |
| Warranty Deed | $210,000 | Multiple | |
| Warranty Deed | $198,500 | Git | |
| Warranty Deed | $134,500 | -- |
Mortgage History
| Date | Status | Loan Amount | Loan Type |
|---|---|---|---|
| Open | $196,377 | FHA | |
| Previous Owner | $206,196 | FHA | |
| Previous Owner | $158,800 | Purchase Money Mortgage | |
| Previous Owner | $107,600 | No Value Available |
Similar Homes in the area
Source: Midwest Real Estate Data (MRED)
MLS Number: 12304548
APN: 01-01-309-055
- 962 Longford Rd
- 973 Millwood Dr
- 1947 Lucille Ln
- 5773 Essex Ct
- 448 Sundance Dr
- 1710 Arlington Dr
- 5256 Ladd Ln
- 1134 Sausalito Ct
- 5882 Concord Ct
- 1003 Sandpiper Ct
- 1519 Turner Ln
- 5901 E Beverly Cir
- 834 Bay Ct
- 7N630 County Farm Rd
- 982 Grant St
- 839 San Francisco Terrace
- 5780 Madrid Ct Unit 48B
- 1360 Laguna Ct Unit C
- 747 Cove Ct
- 284 Windsor Dr
