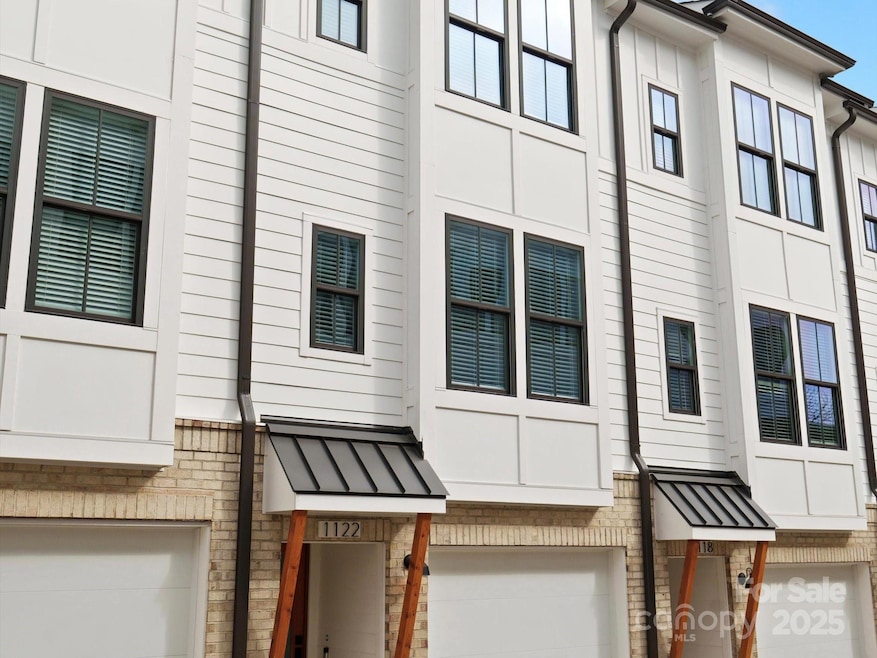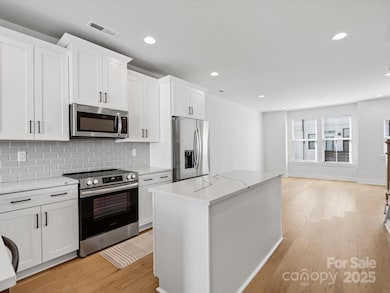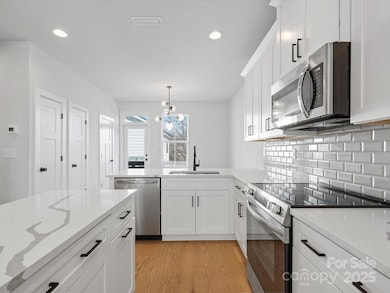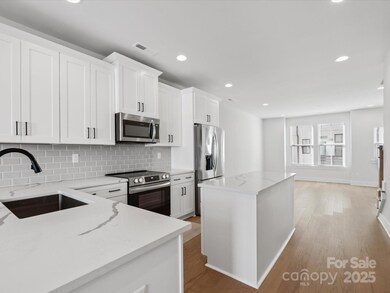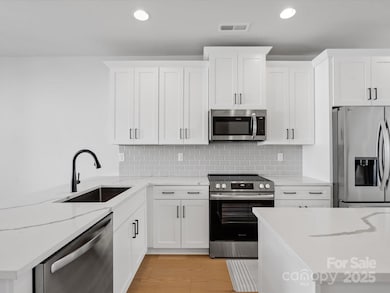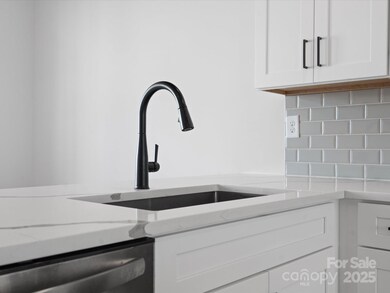
1122 Pegram St Charlotte, NC 28205
Belmont NeighborhoodEstimated payment $4,052/month
Highlights
- Open Floorplan
- Wood Flooring
- 2 Car Attached Garage
- Arts and Crafts Architecture
- Balcony
- 2-minute walk to Little People's Park
About This Home
Stunning like new 4 story townhome complete with rooftop terrace and bonus/bedroom on 4th floor. Seller willing to give $10,000 Towards Closing Costs or to lower Your Interest Rate. Located in the highly desirable Belmont Neighborhood, this craftsman style architecture on the Outside and Upgraded Premium Features on the Inside complete this stunning home. You'll Love Coming Home and Parking in Your Own 2 Car Attached Garage w/ Garage Door Opener. Walk Upstairs and Enter the Open Concept Living w/ Dining Area, Kitchen and Great Room. Delight in the Upgraded Features such as: 6" engineered light oak engineered Hardwood Floors Throughout, Oak Tread Staircases, White Craftsman Style Cabinets, Quartz Countertops, Stainless Steel Appliances include Range, Dishwasher, Microwave, Touchless Kitchen Faucet, Refrigerator, Designer Lighting, Black Door Hardware, and more! This unit separates itself from the others because of the fantastic private view you have from your private rooftop terrace.
Listing Agent
National Real Estate Brokerage Email: john@johnkurtzhomes.com License #244458
Open House Schedule
-
Saturday, April 26, 202511:00 am to 2:00 pm4/26/2025 11:00:00 AM +00:004/26/2025 2:00:00 PM +00:00Add to Calendar
Townhouse Details
Home Type
- Townhome
Year Built
- Built in 2024
HOA Fees
- $254 Monthly HOA Fees
Parking
- 2 Car Attached Garage
- Tandem Parking
- Garage Door Opener
Home Design
- Arts and Crafts Architecture
- Brick Exterior Construction
- Slab Foundation
Interior Spaces
- 4-Story Property
- Open Floorplan
- Wired For Data
- Insulated Windows
- Window Treatments
- Pull Down Stairs to Attic
Kitchen
- Electric Oven
- Electric Range
- Microwave
- Plumbed For Ice Maker
- Dishwasher
- Kitchen Island
- Disposal
Flooring
- Wood
- Tile
Bedrooms and Bathrooms
- 3 Bedrooms
- Walk-In Closet
Laundry
- Laundry Room
- Washer and Electric Dryer Hookup
Outdoor Features
- Balcony
Schools
- Villa Heights Elementary School
- Eastway Middle School
- Garinger High School
Utilities
- Forced Air Heating and Cooling System
- Heat Pump System
- Electric Water Heater
- Cable TV Available
Community Details
- Cusick Association, Phone Number (704) 544-7779
- Towns At Pegram Condos
- Built by Hopper
- Towns At Pegram Subdivision
- Mandatory home owners association
Listing and Financial Details
- Assessor Parcel Number 081-161-33
Map
Home Values in the Area
Average Home Value in this Area
Tax History
| Year | Tax Paid | Tax Assessment Tax Assessment Total Assessment is a certain percentage of the fair market value that is determined by local assessors to be the total taxable value of land and additions on the property. | Land | Improvement |
|---|---|---|---|---|
| 2024 | -- | $239,800 | $180,000 | $59,800 |
Property History
| Date | Event | Price | Change | Sq Ft Price |
|---|---|---|---|---|
| 04/22/2025 04/22/25 | Price Changed | $577,000 | -0.9% | $339 / Sq Ft |
| 03/31/2025 03/31/25 | Price Changed | $582,000 | -2.2% | $342 / Sq Ft |
| 02/01/2025 02/01/25 | For Sale | $594,900 | -- | $350 / Sq Ft |
Similar Homes in Charlotte, NC
Source: Canopy MLS (Canopy Realtor® Association)
MLS Number: 4218079
APN: 081-161-33
- 1209 Louise Ave
- 1127 Allen St
- 2025 Belmont Terraces Ln Unit 7
- 2031 Belmont Terraces Ln Unit 6
- 2035 Belmont Terraces Ln Unit 5
- 1115 Harrill St
- 2051 Belmont Terraces Ln Unit 1
- 913 van Every St
- 909 van Every St
- 904 van Every St
- 850 Belmont Ave
- 932 Cityscape Dr
- 1820 Harrill St
- 834 van Every St
- 835 Belmont Ave
- 1509 Harrill St
- 1301 N Mcdowell St
- 517 E 17th St
- 509 E 17th St
- 1119 N Myers St
