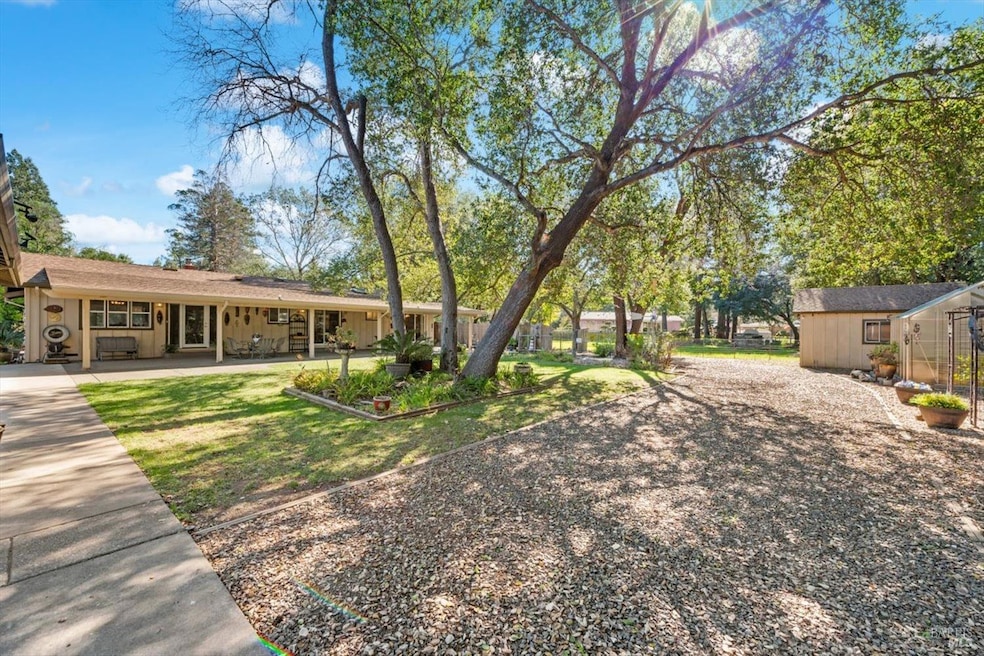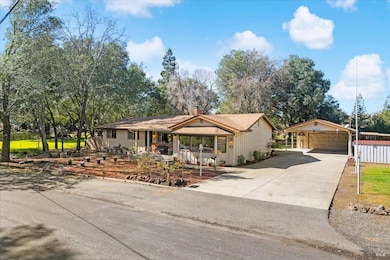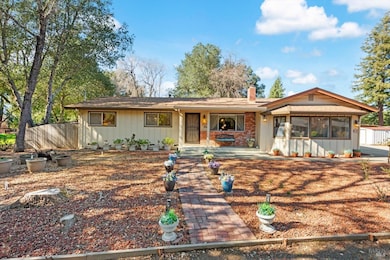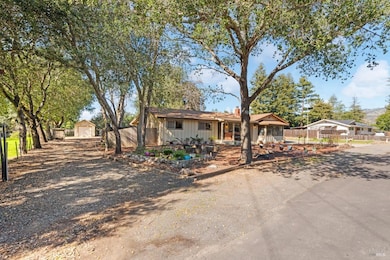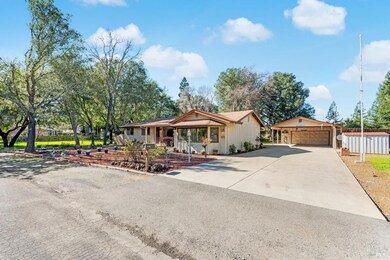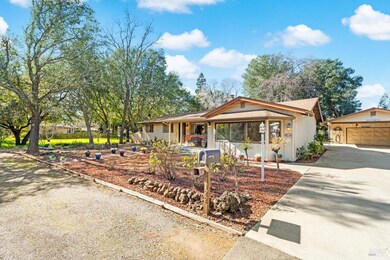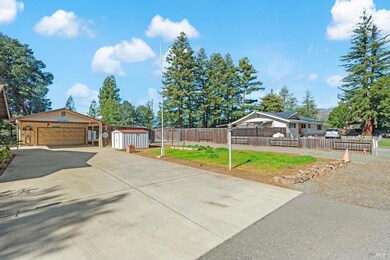
Estimated payment $8,259/month
Highlights
- Covered patio or porch
- 2 Car Detached Garage
- Landscaped
- Breakfast Area or Nook
- Laundry closet
- Central Heating
About This Home
Tucked along one of Napa's most beloved country lanes, 1122 Petra Drive is a place that invites you to slow down and imagine life rooted in peace. Built in 1963, this single-story home radiates warmth and timeless character. Set on nearly half an acre of flat, usable land, the 1,816 sq. ft. layout includes 3 bedrooms and 2 bathsperfect for relaxing, entertaining, or creating your next vision. Step outside to mature trees, a large covered porch, and filtered vineyard viewsan ideal setting for golden-hour dinners or quiet afternoons. There's even RV parking with water and power hookups for the adventurer at heart. A detached 2-car garage, carport, greenhouse, and extra storage buildings offer ample space for tools, toys, or your dream hobby vineyard. Inside, you'll find mahogany kitchen cabinets, updated appliances (2015), and a cozy wood-burning fireplace. A built-in bar adds a welcoming touch for gatherings. Whether you're a nature lover, creative soul, or contractor with vision, this home is filled with warmth, potential, and personality. 1122 Petra Drive isn't just a homeit's a peaceful slice of Napa Valley waiting for its next chapter.
Home Details
Home Type
- Single Family
Est. Annual Taxes
- $5,673
Year Built
- Built in 1963
Lot Details
- 0.45 Acre Lot
- Landscaped
- Front Yard Sprinklers
- Property is zoned AP
Parking
- 2 Car Detached Garage
- 2 Carport Spaces
Home Design
- Ranch Property
Interior Spaces
- 1,725 Sq Ft Home
- 1-Story Property
- Wood Burning Fireplace
- Family Room
- Living Room with Fireplace
- Carpet
- Breakfast Area or Nook
- Laundry closet
Bedrooms and Bathrooms
- 3 Bedrooms
- 2 Full Bathrooms
Outdoor Features
- Covered patio or porch
Utilities
- No Cooling
- Central Heating
- Well
- Septic System
Community Details
- Soda Creek Subdivision
Listing and Financial Details
- Assessor Parcel Number 039-111-003-000
Map
Home Values in the Area
Average Home Value in this Area
Tax History
| Year | Tax Paid | Tax Assessment Tax Assessment Total Assessment is a certain percentage of the fair market value that is determined by local assessors to be the total taxable value of land and additions on the property. | Land | Improvement |
|---|---|---|---|---|
| 2023 | $5,673 | $509,649 | $228,972 | $280,677 |
| 2022 | $5,486 | $499,657 | $224,483 | $275,174 |
| 2021 | $5,400 | $489,861 | $220,082 | $269,779 |
| 2020 | $5,356 | $484,839 | $217,826 | $267,013 |
| 2019 | $5,255 | $475,333 | $213,555 | $261,778 |
| 2018 | $5,204 | $466,014 | $209,368 | $256,646 |
| 2017 | $5,119 | $456,877 | $205,263 | $251,614 |
| 2016 | $5,065 | $447,920 | $201,239 | $246,681 |
| 2015 | $4,768 | $441,193 | $198,217 | $242,976 |
| 2014 | $4,699 | $432,552 | $194,335 | $238,217 |
Property History
| Date | Event | Price | Change | Sq Ft Price |
|---|---|---|---|---|
| 03/24/2025 03/24/25 | Price Changed | $1,395,000 | -5.6% | $809 / Sq Ft |
| 02/24/2025 02/24/25 | For Sale | $1,477,000 | -- | $856 / Sq Ft |
Deed History
| Date | Type | Sale Price | Title Company |
|---|---|---|---|
| Interfamily Deed Transfer | -- | Fidelity National Title Co | |
| Interfamily Deed Transfer | -- | Fidelity National Title Co | |
| Interfamily Deed Transfer | -- | -- | |
| Interfamily Deed Transfer | -- | Fidelity National Title Co | |
| Grant Deed | $345,000 | Fidelity National Title Co |
Mortgage History
| Date | Status | Loan Amount | Loan Type |
|---|---|---|---|
| Open | $345,000 | New Conventional | |
| Closed | $302,000 | Stand Alone First | |
| Closed | $320,000 | Stand Alone First | |
| Closed | $50,000 | Credit Line Revolving | |
| Closed | $250,000 | Stand Alone First |
Similar Homes in Napa, CA
Source: Bay Area Real Estate Information Services (BAREIS)
MLS Number: 325012272
APN: 039-111-003
- 4054 Silverado Trail
- 4171 Silverado Trail
- 2350 Big Ranch Rd
- 0 State Highway 128 None Unit 324083884
- 1680 Estee Ave
- 1095 Hardman Ave
- 605 Cottage Dr
- 39 Fountain Grove Cir
- 43 Fountain Grove Cir
- 751 Cottage Dr
- 1990 Atlas Peak Rd
- 682 Cottage Dr Unit 683
- 1600 Atlas Peak Rd Unit 296
- 1600 Atlas Peak Rd Unit 286
- 1600 Atlas Peak Rd Unit 228
- 25 Fountain Grove Cir
- 2000 Atlas Peak Rd
- 13 Fountain Grove Cir
- 11 Fountain Grove Cir
- 1040 Loma Vista Dr
