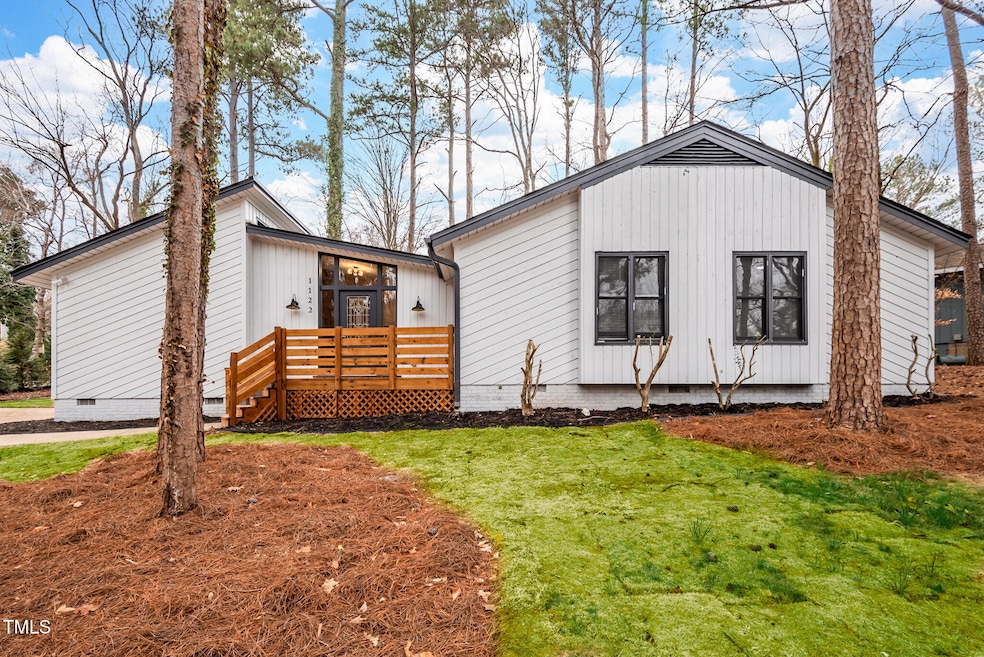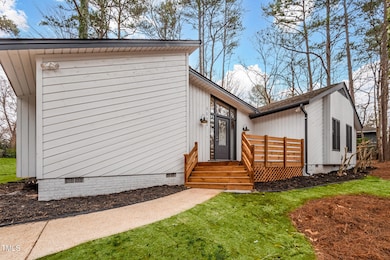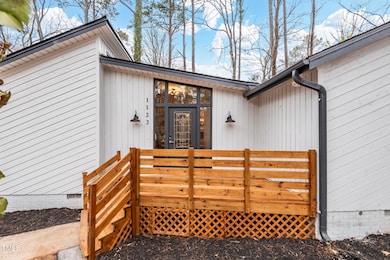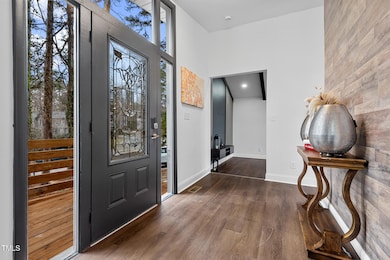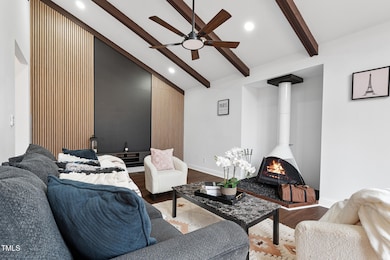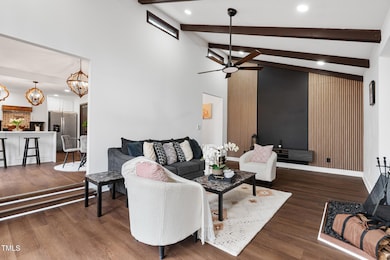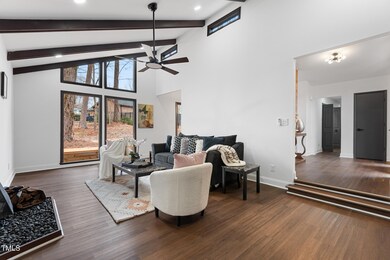
1122 Shadyside Dr Raleigh, NC 27612
Estimated payment $3,403/month
Highlights
- Modernist Architecture
- Living Room
- Forced Air Heating and Cooling System
- No HOA
- Tile Flooring
- Dining Room
About This Home
Welcome to this meticulously renovated Mid-Century Modern gem! Nestled in the heart of North Raleigh, this highly coveted one story ranch home at 1122 Shadyside Drive sits on a private wooded lot. Inside, you'll find 3 generously sized bedrooms and 2 beautifully updated bathrooms. The living area showcases sleek new flooring, fresh paint, floor to ceiling windows, stylish upgraded fixtures, and a stunning, one of a kind wood-burning fireplace that's sure to impress. The kitchen is a chef's dream, featuring striking waterfall quartz countertops. Step outside to the spacious back patio, perfect for relaxing and entertaining, overlooking a private backyard with no HOA. Other recent upgrades include a new HVAC system (2025), water heater (2023), and a newer roof (2019). Conveniently located just minutes from Crabtree Valley Mall, Greenway trails, parks, and the vibrant shopping and dining of North Hills, this home offers the perfect blend of style and convenience.
Home Details
Home Type
- Single Family
Est. Annual Taxes
- $3,669
Year Built
- Built in 1974
Home Design
- Modernist Architecture
- Shingle Roof
- HardiePlank Type
Interior Spaces
- 1,584 Sq Ft Home
- 1-Story Property
- Living Room
- Dining Room
- Basement
- Crawl Space
Flooring
- Carpet
- Tile
- Luxury Vinyl Tile
Bedrooms and Bathrooms
- 3 Bedrooms
- 2 Full Bathrooms
Parking
- 6 Parking Spaces
- 6 Open Parking Spaces
Schools
- Lynn Road Elementary School
- Carroll Middle School
- Sanderson High School
Additional Features
- 0.35 Acre Lot
- Forced Air Heating and Cooling System
Community Details
- No Home Owners Association
- Hidden Valley Subdivision
Listing and Financial Details
- Assessor Parcel Number 1707005929
Map
Home Values in the Area
Average Home Value in this Area
Tax History
| Year | Tax Paid | Tax Assessment Tax Assessment Total Assessment is a certain percentage of the fair market value that is determined by local assessors to be the total taxable value of land and additions on the property. | Land | Improvement |
|---|---|---|---|---|
| 2024 | $3,670 | $420,231 | $230,000 | $190,231 |
| 2023 | $2,889 | $263,171 | $110,000 | $153,171 |
| 2022 | $2,685 | $263,171 | $110,000 | $153,171 |
| 2021 | $2,581 | $263,171 | $110,000 | $153,171 |
| 2020 | $2,534 | $263,171 | $110,000 | $153,171 |
| 2019 | $2,493 | $213,390 | $95,000 | $118,390 |
| 2018 | $2,351 | $213,390 | $95,000 | $118,390 |
| 2017 | $2,240 | $213,390 | $95,000 | $118,390 |
| 2016 | $2,194 | $213,390 | $95,000 | $118,390 |
| 2015 | $2,174 | $207,987 | $95,000 | $112,987 |
| 2014 | $2,062 | $207,987 | $95,000 | $112,987 |
Property History
| Date | Event | Price | Change | Sq Ft Price |
|---|---|---|---|---|
| 04/10/2025 04/10/25 | Pending | -- | -- | -- |
| 03/31/2025 03/31/25 | For Sale | $554,900 | 0.0% | $350 / Sq Ft |
| 03/12/2025 03/12/25 | Pending | -- | -- | -- |
| 03/07/2025 03/07/25 | Price Changed | $554,900 | -0.9% | $350 / Sq Ft |
| 02/09/2025 02/09/25 | For Sale | $559,900 | +45.1% | $353 / Sq Ft |
| 11/08/2024 11/08/24 | Sold | $386,000 | +2.9% | $244 / Sq Ft |
| 10/19/2024 10/19/24 | Pending | -- | -- | -- |
| 10/17/2024 10/17/24 | For Sale | $375,000 | -- | $237 / Sq Ft |
Deed History
| Date | Type | Sale Price | Title Company |
|---|---|---|---|
| Deed | $386,000 | None Listed On Document | |
| Deed | $71,000 | -- |
Mortgage History
| Date | Status | Loan Amount | Loan Type |
|---|---|---|---|
| Open | $368,100 | Construction |
Similar Homes in Raleigh, NC
Source: Doorify MLS
MLS Number: 10075594
APN: 1707.17-00-5929-000
- 1104 Hickory Pond Ct
- 1708 Lakepark Dr
- 1120 Shetland Ct
- 6409 Lakeland Dr
- 6317 Lakeland Dr
- 6404 Dixon Dr
- 7271 Shellburne Dr
- 7220 Shellburne Dr
- 7324 Summerland Dr
- 5809 Heatherbrook Cir
- 1721 Burnette Garden Path
- 1725 Burnette Garden Path
- 5900 Brushwood Ct
- 6539 English Oaks Dr
- 5920 N Hills Dr
- 6413 English Oaks Dr
- 1375 Garden Crest Cir
- 6548 English Oaks Dr
- 6105 Bellow St
- 6520 Thetford Ct
