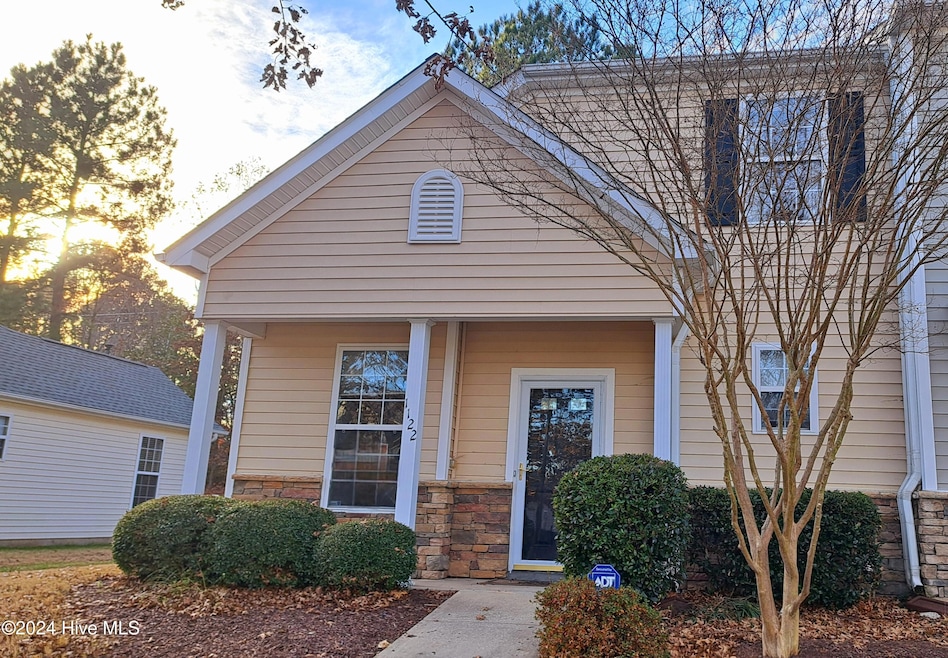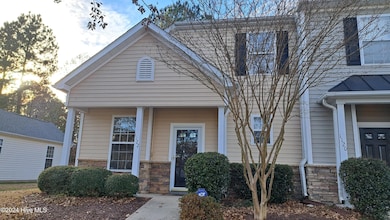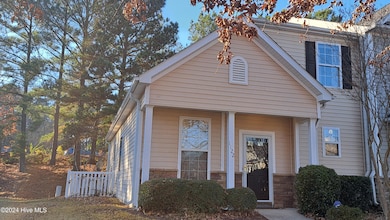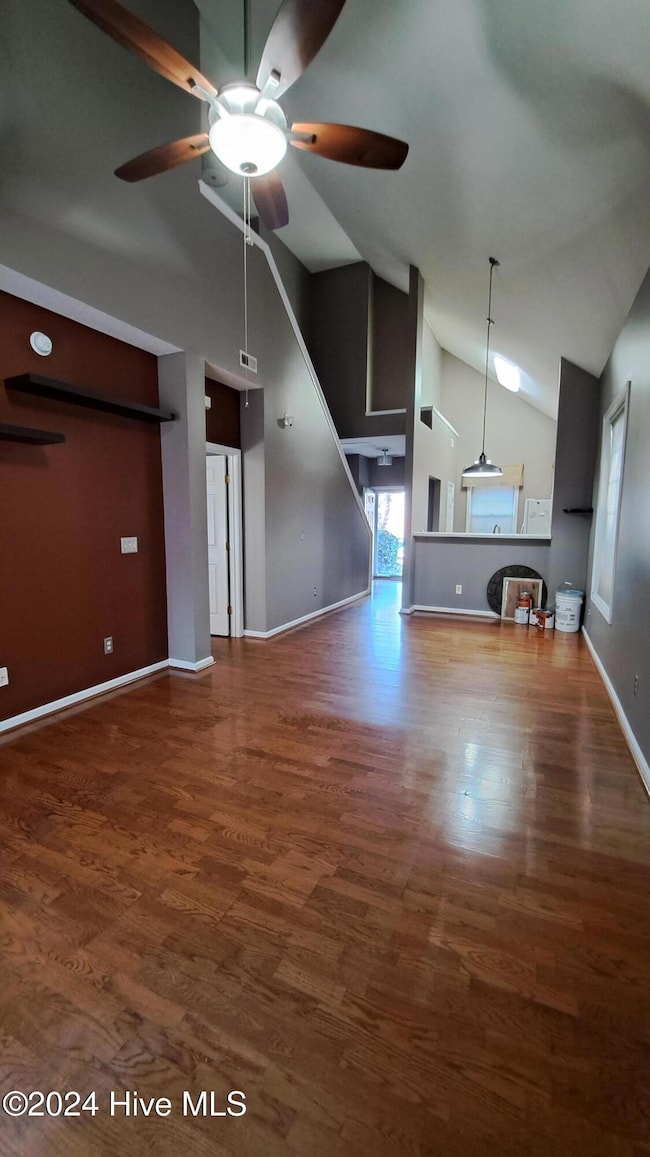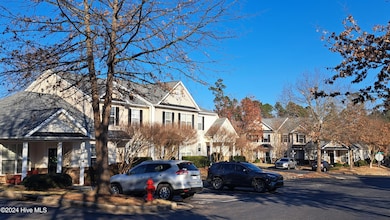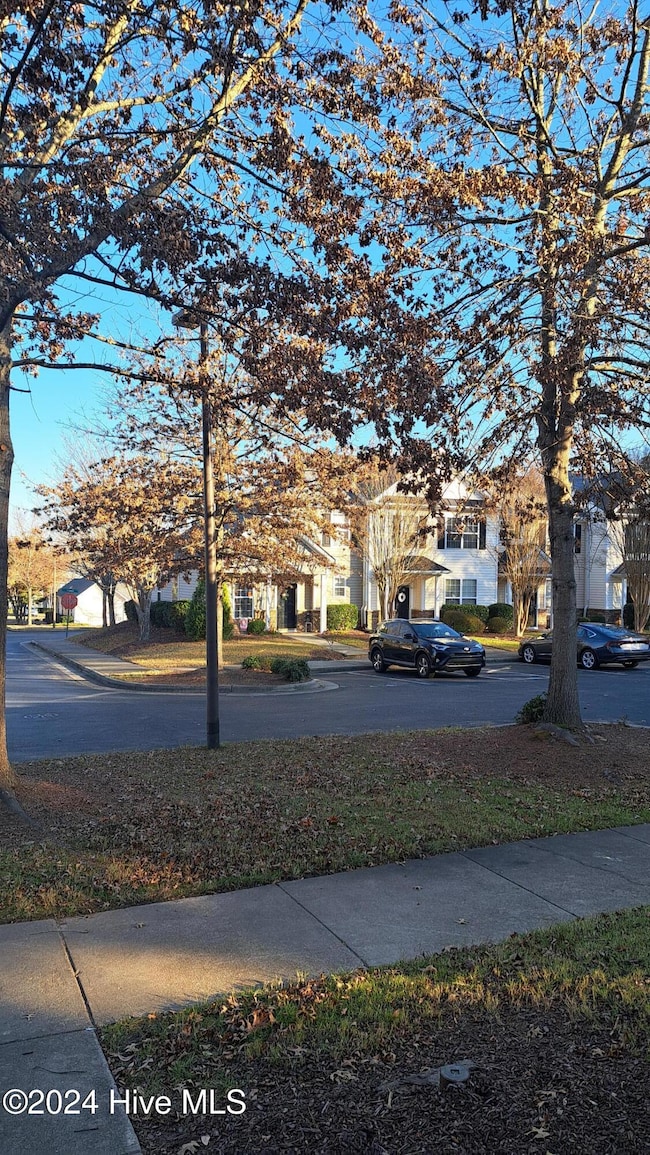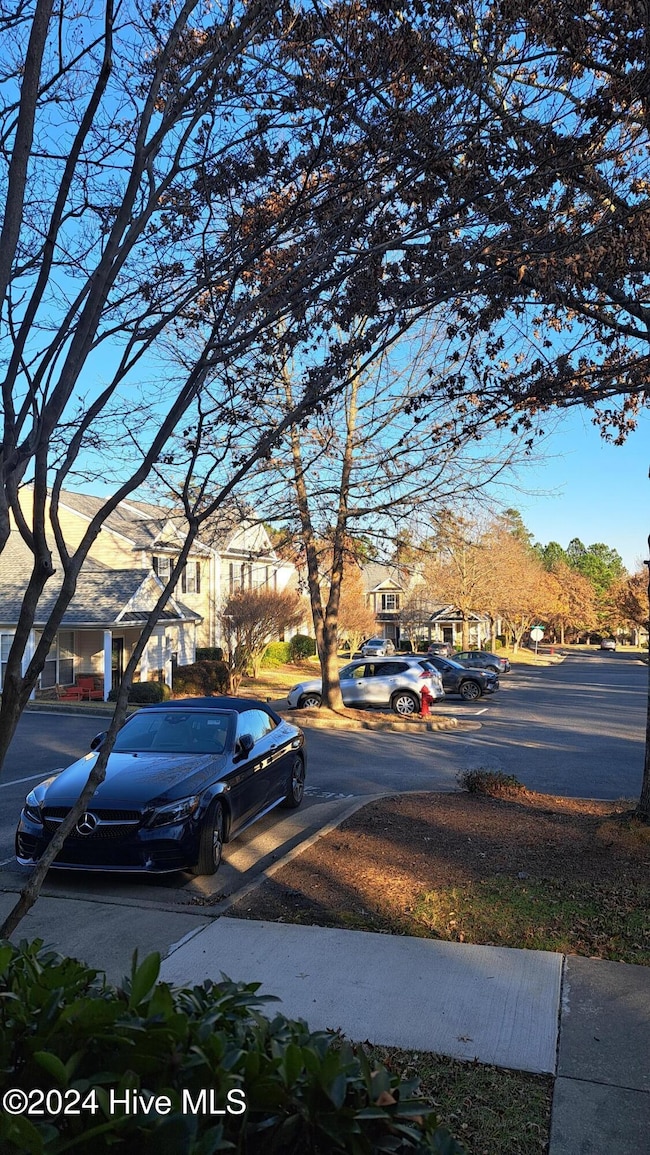
1122 Vermillion Dr Durham, NC 27713
Woodcroft NeighborhoodEstimated payment $2,278/month
Highlights
- Vaulted Ceiling
- Main Floor Primary Bedroom
- Fenced Yard
- Pearsontown Elementary School Rated A
- Community Pool
- Patio
About This Home
Rare oppurtunity to own 3 bedroom END UNIT with downstairs primary bedroom and with extra side and rear yard that includes extended fencing on both sides. Location Location Location is exceptional with quick access to I40, Southpoint mall, several city parks, airport, and many restuarants and retail. NEW Heat/Air 2022, NEW roof 2022, NEW carpeting, NEW WATER HEATER, FRESH paint. Home offers a laundry room complete with washer/dryer matched set, engineered hardwood flooring downstairs, draperies and window shades, cathedral ceilings, ceiling fans in all main rooms. two master walk in closets, downstairs spa type tub, outside storage room, patio, pest prevention service provided 10/24 through HOA., pet friendly, play park facilities and pool onsite, charming and very desired community. one of kind availablity in this well sought neighborhood. All yardwork performed by HOA, so relax!
Townhouse Details
Home Type
- Townhome
Est. Annual Taxes
- $2,374
Year Built
- Built in 2002
Lot Details
- 1,612 Sq Ft Lot
- Fenced Yard
- Vinyl Fence
HOA Fees
- $239 Monthly HOA Fees
Home Design
- Slab Foundation
- Wood Frame Construction
- Shingle Roof
- Stone Siding
- Vinyl Siding
- Stick Built Home
Interior Spaces
- 1,284 Sq Ft Home
- 2-Story Property
- Vaulted Ceiling
- Ceiling Fan
- Blinds
- Combination Dining and Living Room
Bedrooms and Bathrooms
- 3 Bedrooms
- Primary Bedroom on Main
- 2 Full Bathrooms
Laundry
- Laundry Room
- Washer and Dryer Hookup
Home Security
- Home Security System
- Pest Guard System
Parking
- Driveway
- Paved Parking
- On-Site Parking
- Assigned Parking
Outdoor Features
- Patio
Schools
- Parkwood Elementary School
- Lowes Grove Middle School
- Hillside High School
Utilities
- Forced Air Heating and Cooling System
- Heating System Uses Natural Gas
- Natural Gas Connected
Listing and Financial Details
- Assessor Parcel Number 0728475866
Community Details
Overview
- Auburm Owners Association, Phone Number (919) 459-1860
- Auburn Square Subdivision
- Maintained Community
Recreation
- Community Playground
- Community Pool
Security
- Resident Manager or Management On Site
Map
Home Values in the Area
Average Home Value in this Area
Tax History
| Year | Tax Paid | Tax Assessment Tax Assessment Total Assessment is a certain percentage of the fair market value that is determined by local assessors to be the total taxable value of land and additions on the property. | Land | Improvement |
|---|---|---|---|---|
| 2024 | $2,374 | $170,216 | $40,000 | $130,216 |
| 2023 | $2,230 | $170,216 | $40,000 | $130,216 |
| 2022 | $2,179 | $170,216 | $40,000 | $130,216 |
| 2021 | $2,168 | $170,216 | $40,000 | $130,216 |
| 2020 | $2,117 | $170,216 | $40,000 | $130,216 |
| 2019 | $2,117 | $170,216 | $40,000 | $130,216 |
| 2018 | $1,898 | $139,891 | $30,000 | $109,891 |
| 2017 | $1,884 | $139,891 | $30,000 | $109,891 |
| 2016 | $1,820 | $139,891 | $30,000 | $109,891 |
| 2015 | $2,122 | $153,313 | $30,900 | $122,413 |
| 2014 | $2,122 | $153,313 | $30,900 | $122,413 |
Property History
| Date | Event | Price | Change | Sq Ft Price |
|---|---|---|---|---|
| 04/11/2025 04/11/25 | Sold | $310,000 | -4.6% | $241 / Sq Ft |
| 03/07/2025 03/07/25 | Pending | -- | -- | -- |
| 02/15/2025 02/15/25 | Price Changed | $324,900 | -1.5% | $253 / Sq Ft |
| 02/07/2025 02/07/25 | For Sale | $329,900 | +138.2% | $257 / Sq Ft |
| 03/07/2014 03/07/14 | Sold | $138,500 | -1.1% | $108 / Sq Ft |
| 03/07/2014 03/07/14 | Pending | -- | -- | -- |
| 03/07/2014 03/07/14 | For Sale | $140,000 | -- | $109 / Sq Ft |
Deed History
| Date | Type | Sale Price | Title Company |
|---|---|---|---|
| Warranty Deed | $310,000 | None Listed On Document | |
| Gift Deed | -- | Attorney | |
| Interfamily Deed Transfer | -- | None Available | |
| Warranty Deed | $138,000 | None Available | |
| Warranty Deed | $150,500 | None Available | |
| Warranty Deed | $148,500 | None Available |
Mortgage History
| Date | Status | Loan Amount | Loan Type |
|---|---|---|---|
| Open | $310,000 | VA | |
| Previous Owner | $103,500 | Purchase Money Mortgage | |
| Previous Owner | $25,000 | Credit Line Revolving | |
| Previous Owner | $99,500 | Purchase Money Mortgage |
Similar Homes in the area
Source: Hive MLS
MLS Number: 100479209
APN: 154225
- 534 Auburn Square Dr Unit 3
- 522 Auburn Square Dr
- 909 Windcrest Rd
- 101 Whitney Ln
- 6502 Barbee Rd
- 16 Chownings St
- 5624 Barbee Rd
- 901 Forge Rd
- 5911 Mountain Island Dr
- 22 Lure Ct
- 58 Lake Village Dr
- 1322 Pebble Creek Crossing
- 722 Forge Rd
- 1003 Canary Pepper Dr
- 1129 Kudzu St
- 1323 Fairmont St
- 1201 Canary Pepper Dr
- 1016 Mirbeck Ln
- 1103 Kudzu St
- 1018 Goldmist Ln
