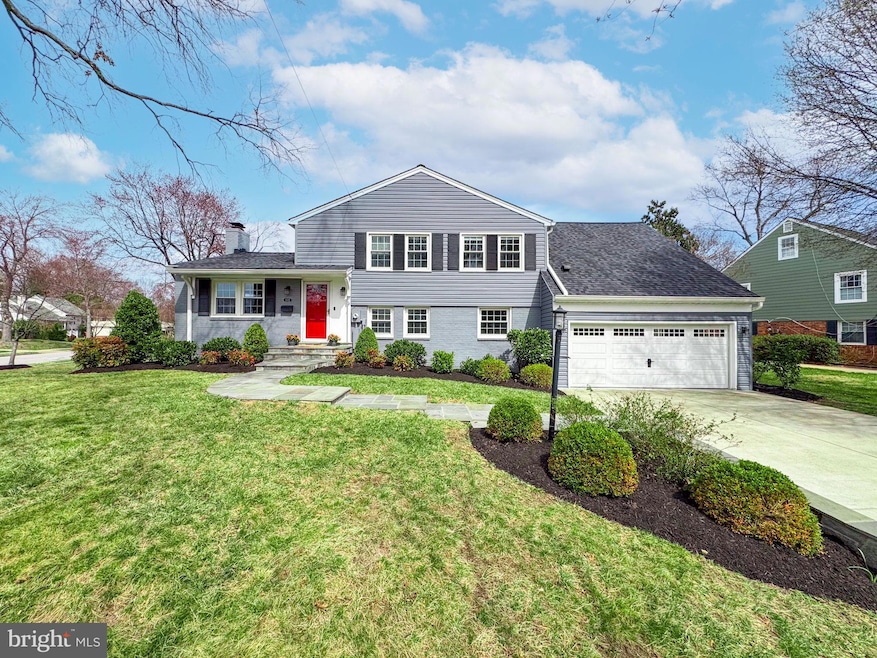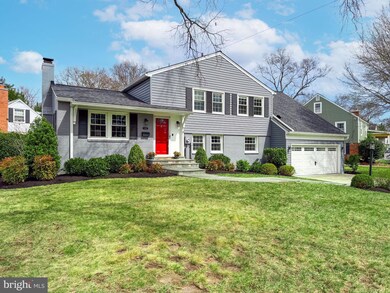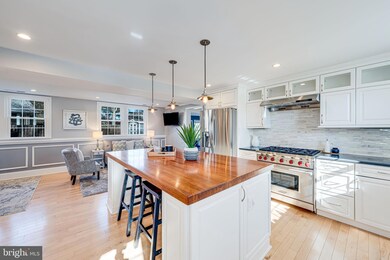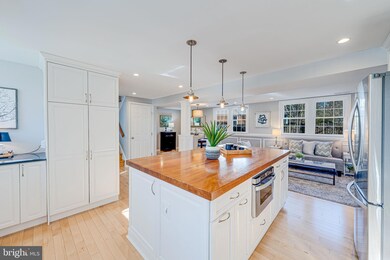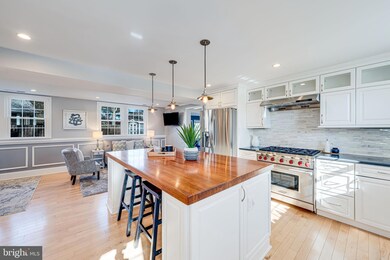
1122 Waynewood Blvd Alexandria, VA 22308
Highlights
- Gourmet Kitchen
- Traditional Floor Plan
- Garden View
- Waynewood Elementary School Rated A-
- Wood Flooring
- Attic
About This Home
As of April 2025One of a kind beautiful Waynewood property with spacious two story rear addition and rare two car garage! Graciously set back on a large 1/3 acre corner lot directly across the street from Waynewood Elementary, and only two blocks to Waynewood Recreation Association (pool, tennis courts/basketball courts/playground and more!). Fantastic curb appeal!! Welcoming flagstone wall and walkway greet you as you enter this inviting home. Lovely formal living room features brick surround wood burning fireplace with elegant mantel, hardwood floors and French doors flanked by built in bookshelves and storage. $80,000 spectacular kitchen renovation featuring stunning Carrara marble backsplash, Quartz countertops, premiere stainless steel appliances (including a top of the line Wolf 6 burner gas stove and convenient under counter pull out microwave). Dramatic Brazilian wood butcher block is the featured hub and center of the kitchen with built in shelves and seating. Light, bright and airy, the entire kitchen and dining area features plenty of open space - a wonderful area for gathering, entertaining and enjoyment. Off the kitchen is a cozy family room with vaulted ceilings and skylights that steps out to the recently designed patio with smokeless fire pit, gray pavers, lighted wall surround and outdoor speakers. The garden also features a charming shed, a rear/side storage area behind the garage, an in ground sprinkler system and lovely, low maintenance landscaping including two beautiful cherry trees that bloom abundantly every spring. The upper level of the property features 3/4 bedrooms. The 4th bedroom or office/sitting room is an open and airy loft with skylights and large walk in closet. The basement is currently set up for laundry and storage but awaits your vision to finish if so desired! This property is an impeccably maintained home! The current owners have invested in multiple important upgrades throughout including:
2024 full roof replacement including skylights with motorized blinds,
2023/2024 - All bathrooms fully renovated - featuring timeless and tasteful finishes - marble tile, built in cabinetry and elegant fixtures,
2022 carpet replacement in family room and loft,
2022 bedroom and bathroom doors,
2020 main AC system,
2022 window unit AC (Windmill brand),
2021 water heater,
2021 sump pump with battery backup,
2021 dishwasher,
2024 garbage disposal,
2021 irrigation controller,
and 2020 electrical panel monitor.
Additional improvements include most windows replaced in 2011, siding replaced in 2019, HVAC replaced in 2016 (Trane), newer concrete driveway, fence, newer electrical panel and exterior French drains in 2009, Ring doorbell and Nest thermostat. Location, location, location! 14 miles to 14th Street Bridge in DC, 6.6 miles to Old Town, 10.4 miles to Reagan National. Numerous conveniences and amenities just minutes away. Incredible community with walking/biking trails, parks and plenty of outdoor space. Welcome Home!
Home Details
Home Type
- Single Family
Est. Annual Taxes
- $10,831
Year Built
- Built in 1959
Lot Details
- 0.32 Acre Lot
- Landscaped
- Extensive Hardscape
- Corner Lot
- Sprinkler System
- Back Yard
- Property is zoned 130
Parking
- 2 Car Attached Garage
- Front Facing Garage
- Garage Door Opener
- Driveway
Home Design
- Split Level Home
- Shingle Roof
- Aluminum Siding
Interior Spaces
- Property has 4 Levels
- Traditional Floor Plan
- Built-In Features
- Crown Molding
- Ceiling Fan
- Skylights
- Recessed Lighting
- Wood Burning Fireplace
- Fireplace Mantel
- Window Screens
- French Doors
- Six Panel Doors
- Family Room Off Kitchen
- Living Room
- Combination Kitchen and Dining Room
- Garden Views
- Fire Sprinkler System
- Attic
Kitchen
- Gourmet Kitchen
- Breakfast Area or Nook
- Gas Oven or Range
- Self-Cleaning Oven
- Range Hood
- Built-In Microwave
- Ice Maker
- Dishwasher
- Stainless Steel Appliances
- Kitchen Island
- Upgraded Countertops
- Disposal
Flooring
- Wood
- Carpet
Bedrooms and Bathrooms
- 4 Bedrooms
- Walk-In Closet
Laundry
- Dryer
- Washer
Unfinished Basement
- Basement Fills Entire Space Under The House
- Shelving
Outdoor Features
- Patio
- Exterior Lighting
Schools
- Waynewood Elementary School
- Carl Sandburg Middle School
- West Potomac High School
Utilities
- Forced Air Heating and Cooling System
- Cooling System Mounted In Outer Wall Opening
- Wall Furnace
- Natural Gas Water Heater
Listing and Financial Details
- Tax Lot 45
- Assessor Parcel Number 1024 05110045
Community Details
Overview
- No Home Owners Association
- Waynewood Subdivision
Recreation
- Community Pool
Map
Home Values in the Area
Average Home Value in this Area
Property History
| Date | Event | Price | Change | Sq Ft Price |
|---|---|---|---|---|
| 04/21/2025 04/21/25 | Sold | $1,099,000 | 0.0% | $441 / Sq Ft |
| 03/24/2025 03/24/25 | Pending | -- | -- | -- |
| 03/19/2025 03/19/25 | For Sale | $1,099,000 | +28.4% | $441 / Sq Ft |
| 08/28/2020 08/28/20 | Sold | $855,750 | +3.7% | $472 / Sq Ft |
| 08/11/2020 08/11/20 | Pending | -- | -- | -- |
| 08/07/2020 08/07/20 | For Sale | $825,000 | -- | $455 / Sq Ft |
Tax History
| Year | Tax Paid | Tax Assessment Tax Assessment Total Assessment is a certain percentage of the fair market value that is determined by local assessors to be the total taxable value of land and additions on the property. | Land | Improvement |
|---|---|---|---|---|
| 2024 | $10,493 | $857,850 | $355,000 | $502,850 |
| 2023 | $10,425 | $880,400 | $362,000 | $518,400 |
| 2022 | $9,193 | $762,430 | $318,000 | $444,430 |
| 2021 | $8,461 | $686,920 | $318,000 | $368,920 |
| 2020 | $7,883 | $634,820 | $318,000 | $316,820 |
| 2019 | $7,440 | $596,090 | $300,000 | $296,090 |
| 2018 | $6,855 | $596,090 | $300,000 | $296,090 |
| 2017 | $6,994 | $572,700 | $288,000 | $284,700 |
| 2016 | $7,250 | $596,060 | $288,000 | $308,060 |
| 2015 | $6,997 | $596,060 | $288,000 | $308,060 |
| 2014 | $6,848 | $584,020 | $282,000 | $302,020 |
Mortgage History
| Date | Status | Loan Amount | Loan Type |
|---|---|---|---|
| Open | $765,525 | New Conventional | |
| Previous Owner | $596,005 | FHA | |
| Previous Owner | $532,000 | New Conventional |
Deed History
| Date | Type | Sale Price | Title Company |
|---|---|---|---|
| Deed | $855,750 | Mbh Settlement Group Lc | |
| Warranty Deed | $617,000 | -- | |
| Warranty Deed | $665,000 | -- |
Similar Homes in Alexandria, VA
Source: Bright MLS
MLS Number: VAFX2227996
APN: 1024-05110045
- 8620 Conover Place
- 8402 Crossley Place
- 1112 Neal Dr
- 8513 Buckboard Dr
- 1106 Emerald Dr
- 1128 Alden Rd
- 1806 Stirrup Ln
- 913 Dewolfe Dr
- 8317 Lilac Ln
- 1801 Hackamore Ln
- 8709 Fort Hunt Rd
- 8318 Felton Ln
- 1205 Collingwood Rd
- 8717 Parry Ln
- 1903 Leo Ln
- 8513 Stable Dr
- 8280 Colling Manor Ct
- 8272 Colling Manor Ct
- 8268 Colling Manor Ct
- 8264 Colling Manor Ct
