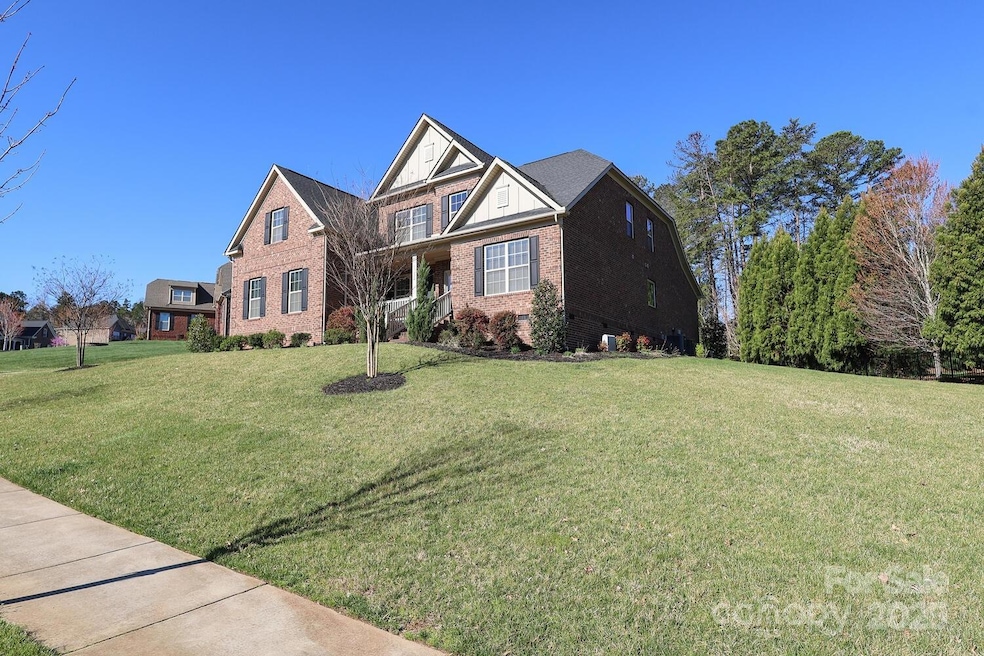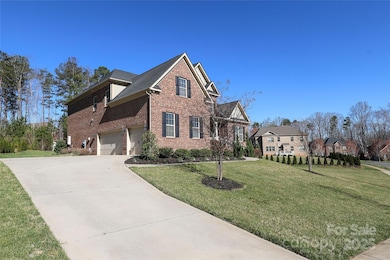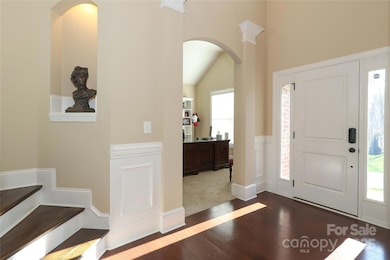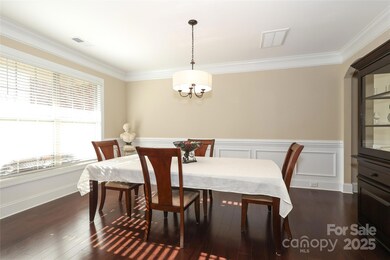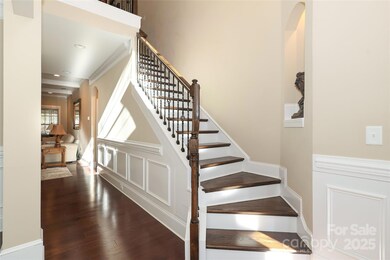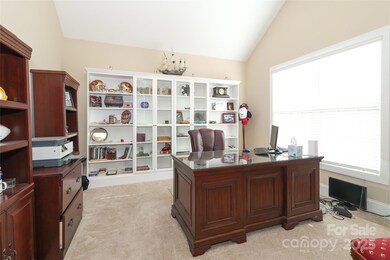
11220 3 Sisters Ln Mint Hill, NC 28227
Highlights
- Community Cabanas
- Open Floorplan
- Screened Porch
- Bain Elementary Rated 9+
- Clubhouse
- Recreation Facilities
About This Home
As of April 2025Spectacular 2 story in highly desirable Summerwood/.59 acre over 200' of frontage/Full Brick/HOME SOLD FULLY FURNISHED/Covered Front Porch/3 car side entry & extra long driveway, ideal for multiple vehicles/Screened in Deck AND Concrete Patio, ideal for entertaining/Huge Gourmet Kitchen w/ample cabinet space, wall to wall Granite Countertops, HUGE ISLAND, Breakfast Area w/lots of natural light, S/S Appliances, Double Oven, Gas Cooktop, Pantry, & Butlers Pantry. This home has CUSTOM ARCHITECTURAL FEATURES THROUGHOUT. ie Archways, x-wide hallways, Landings, & 2 story Foyer. The Great Rm. has a beautifully Exposed Beam Ceiling as well as a Gas Fireplace. The spacious 1st floor Mstr. Ste. has vaulted ceilings, a Deluxe Master Bath w/oversized Garden Tub, separate shower, dual vanities, & large walk-in closet. The 2nd floor has 4 bedrooms, 2 full baths PLUS a huge elevated Bonus/Home Theatre w/French Doors. Neutral colors throughout. Easy access to I485 and 51.
Last Agent to Sell the Property
EXP Realty LLC Ballantyne Brokerage Phone: 704-999-0896 License #259361

Home Details
Home Type
- Single Family
Est. Annual Taxes
- $5,297
Year Built
- Built in 2019
HOA Fees
- $63 Monthly HOA Fees
Parking
- 3 Car Attached Garage
- Garage Door Opener
Home Design
- Four Sided Brick Exterior Elevation
Interior Spaces
- 2-Story Property
- Open Floorplan
- Insulated Windows
- Entrance Foyer
- Family Room with Fireplace
- Screened Porch
- Crawl Space
- Pull Down Stairs to Attic
Kitchen
- Breakfast Bar
- Double Oven
- Gas Cooktop
- Microwave
- Dishwasher
- Kitchen Island
- Disposal
Bedrooms and Bathrooms
- Walk-In Closet
- Garden Bath
Laundry
- Laundry Room
- Washer and Electric Dryer Hookup
Schools
- Bain Elementary School
- Mint Hill Middle School
- Independence High School
Utilities
- Forced Air Heating and Cooling System
- Tankless Water Heater
- Cable TV Available
Additional Features
- Patio
- Irrigation
Listing and Financial Details
- Assessor Parcel Number 13936360
Community Details
Overview
- Cedar Management Association
- Summerwood Subdivision
Recreation
- Recreation Facilities
- Community Playground
- Community Cabanas
- Community Pool
- Trails
Additional Features
- Clubhouse
- Card or Code Access
Map
Home Values in the Area
Average Home Value in this Area
Property History
| Date | Event | Price | Change | Sq Ft Price |
|---|---|---|---|---|
| 04/24/2025 04/24/25 | Sold | $910,000 | 0.0% | $205 / Sq Ft |
| 03/27/2025 03/27/25 | Pending | -- | -- | -- |
| 03/26/2025 03/26/25 | For Sale | $910,000 | +8.3% | $205 / Sq Ft |
| 03/20/2024 03/20/24 | Sold | $840,000 | 0.0% | $191 / Sq Ft |
| 03/08/2024 03/08/24 | Pending | -- | -- | -- |
| 02/09/2024 02/09/24 | For Sale | $840,000 | -- | $191 / Sq Ft |
Tax History
| Year | Tax Paid | Tax Assessment Tax Assessment Total Assessment is a certain percentage of the fair market value that is determined by local assessors to be the total taxable value of land and additions on the property. | Land | Improvement |
|---|---|---|---|---|
| 2023 | $5,297 | $752,400 | $140,000 | $612,400 |
| 2022 | $4,158 | $472,400 | $67,000 | $405,400 |
| 2021 | $4,158 | $472,400 | $67,000 | $405,400 |
| 2020 | $4,158 | $67,000 | $67,000 | $0 |
| 2019 | $135 | $67,000 | $67,000 | $0 |
| 2018 | $547 | $50,000 | $50,000 | $0 |
| 2017 | $543 | $50,000 | $50,000 | $0 |
| 2016 | -- | $100 | $100 | $0 |
Mortgage History
| Date | Status | Loan Amount | Loan Type |
|---|---|---|---|
| Previous Owner | $472,000 | New Conventional | |
| Previous Owner | $468,860 | Stand Alone First | |
| Previous Owner | $5,000,000 | Commercial |
Deed History
| Date | Type | Sale Price | Title Company |
|---|---|---|---|
| Warranty Deed | $840,000 | None Listed On Document | |
| Special Warranty Deed | $494,000 | None Available | |
| Special Warranty Deed | $80,000 | None Available |
Similar Homes in the area
Source: Canopy MLS (Canopy Realtor® Association)
MLS Number: 4238061
APN: 139-363-60
- 10328 Lemington Dr
- 8946 Glencroft Rd
- 9534 Liberty Hill Dr Unit 196
- 9432 Liberty Hill Dr
- 9428 Liberty Hill Dr
- 8615 Carly Ln E Unit 32
- 8605 Carly Ln E
- 9515 Liberty Hill Dr
- 8835 Glencroft Rd
- 8823 Dartmoor Place
- 9650 Liberty Hill Dr
- 9413 Liberty Hill Dr
- 9625 Liberty Hill Dr
- 9657 Liberty Hill Dr
- 9303 Raven Top Dr
- Stonebridge Way
- 3618 Marchers Trace Dr
- 9411 Stonebridge Way Unit 49
- 8704 Dartmoor Place
- 9007 Raven Top Dr
