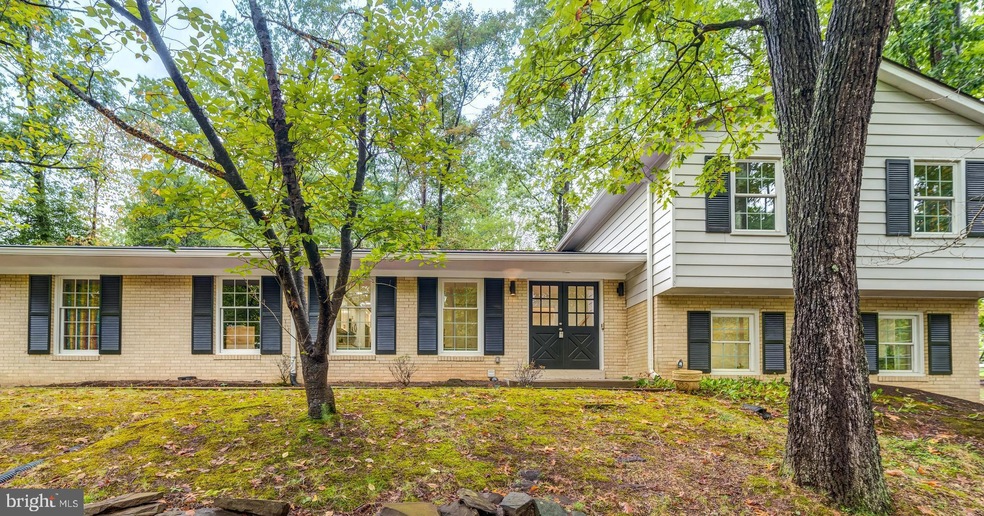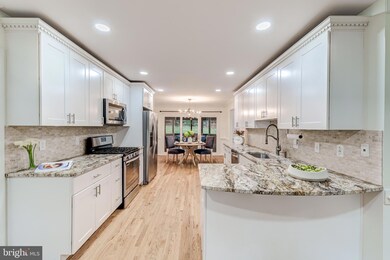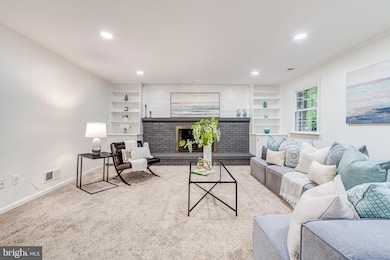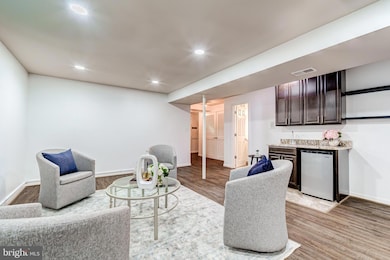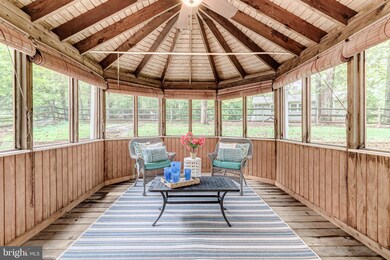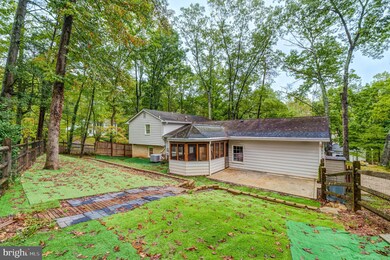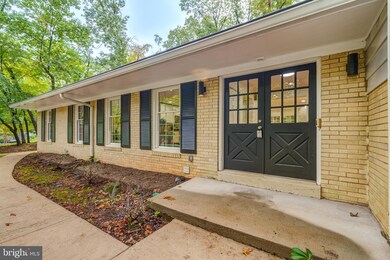
11220 Hunting Horn Ln Reston, VA 20191
Highlights
- Community Lake
- Traditional Floor Plan
- Sun or Florida Room
- Sunrise Valley Elementary Rated A
- Wood Flooring
- Mud Room
About This Home
As of November 2024This beautifully updated six-bedroom home is nestled in a highly desirable Reston neighborhood, offering both privacy and tranquility with mature trees surrounding the property. Set on over half an acre, the home features nearly 3,000 square feet of finished living space. The peaceful surroundings provide a relaxing retreat, yet the home remains conveniently close to metro access, commuter routes, and a variety of shopping, dining, and entertainment options.
Spanning four fully finished levels, the home offers plenty of space and comfort. The oversized two-car garage includes ample room for a workshop or extra storage, making it ideal for various hobbies. Elegant hardwood floors run throughout, enhancing the home’s warm and inviting atmosphere.
The kitchen is a chef’s delight, boasting updated cabinetry, sleek stainless steel appliances, and beautiful granite countertops. The formal dining room flows easily to the screened-in porch, creating a perfect spot for relaxing or entertaining.
Upstairs, all bathrooms have been fully renovated with modern finishes, with the primary bathroom featuring a particularly impressive transformation. The finished lower level adds extra versatility, offering a full bath, an additional bedroom, and a welcoming entertainment space complete with a wet bar—perfect for hosting guests or providing a cozy living area for extended family.
Situated in a highly sought-after neighborhood with top-rated schools and excellent commuter access, this home also offers access to all of Reston's fantastic amenities, including sports courts, pools, golf courses, lakes, and a recreation center. This inviting property is ready to be called your new home!
Home Details
Home Type
- Single Family
Est. Annual Taxes
- $10,928
Year Built
- Built in 1971
Lot Details
- 0.53 Acre Lot
- Property is zoned 370
HOA Fees
- $68 Monthly HOA Fees
Parking
- 2 Car Attached Garage
- Side Facing Garage
- Garage Door Opener
Home Design
- Split Level Home
- Aluminum Siding
- Concrete Perimeter Foundation
Interior Spaces
- Property has 4 Levels
- Traditional Floor Plan
- Wet Bar
- Built-In Features
- Chair Railings
- Crown Molding
- Ceiling Fan
- Fireplace With Glass Doors
- Window Treatments
- Mud Room
- Entrance Foyer
- Family Room
- Living Room
- Combination Kitchen and Dining Room
- Game Room
- Sun or Florida Room
- Wood Flooring
- Finished Basement
- Connecting Stairway
Kitchen
- Breakfast Room
- Gas Oven or Range
- Self-Cleaning Oven
- Range Hood
- Microwave
- Extra Refrigerator or Freezer
- Ice Maker
- Dishwasher
- Upgraded Countertops
- Disposal
Bedrooms and Bathrooms
- En-Suite Primary Bedroom
- En-Suite Bathroom
Laundry
- Laundry Room
- Washer and Dryer Hookup
Schools
- Sunrise Valley Elementary School
- Hughes Middle School
- South Lakes High School
Utilities
- Forced Air Heating and Cooling System
- Heat Pump System
- Natural Gas Water Heater
Listing and Financial Details
- Tax Lot 36
- Assessor Parcel Number 0264 07010036
Community Details
Overview
- Reston Subdivision
- Community Lake
Amenities
- Picnic Area
- Common Area
- Community Center
- Recreation Room
Recreation
- Golf Course Membership Available
- Tennis Courts
- Community Basketball Court
- Community Playground
- Community Pool
- Jogging Path
Map
Home Values in the Area
Average Home Value in this Area
Property History
| Date | Event | Price | Change | Sq Ft Price |
|---|---|---|---|---|
| 11/14/2024 11/14/24 | Sold | $949,900 | 0.0% | $317 / Sq Ft |
| 10/15/2024 10/15/24 | Pending | -- | -- | -- |
| 09/26/2024 09/26/24 | For Sale | $949,900 | +45.2% | $317 / Sq Ft |
| 01/30/2017 01/30/17 | Sold | $654,000 | -0.9% | $218 / Sq Ft |
| 12/23/2016 12/23/16 | Pending | -- | -- | -- |
| 12/06/2016 12/06/16 | Price Changed | $659,900 | -1.5% | $220 / Sq Ft |
| 10/17/2016 10/17/16 | For Sale | $669,900 | +49.5% | $224 / Sq Ft |
| 07/18/2016 07/18/16 | Sold | $448,000 | 0.0% | $279 / Sq Ft |
| 07/09/2016 07/09/16 | Pending | -- | -- | -- |
| 07/09/2016 07/09/16 | For Sale | $448,000 | -- | $279 / Sq Ft |
Tax History
| Year | Tax Paid | Tax Assessment Tax Assessment Total Assessment is a certain percentage of the fair market value that is determined by local assessors to be the total taxable value of land and additions on the property. | Land | Improvement |
|---|---|---|---|---|
| 2024 | $10,928 | $906,500 | $307,000 | $599,500 |
| 2023 | $10,224 | $869,740 | $307,000 | $562,740 |
| 2022 | $9,077 | $793,750 | $277,000 | $516,750 |
| 2021 | $8,803 | $721,240 | $257,000 | $464,240 |
| 2020 | $8,500 | $690,790 | $242,000 | $448,790 |
| 2019 | $8,024 | $652,130 | $232,000 | $420,130 |
| 2018 | $7,327 | $637,130 | $217,000 | $420,130 |
| 2017 | $7,002 | $579,630 | $217,000 | $362,630 |
| 2016 | $6,781 | $562,520 | $207,000 | $355,520 |
| 2015 | $6,542 | $562,520 | $207,000 | $355,520 |
| 2014 | $6,528 | $562,520 | $207,000 | $355,520 |
Mortgage History
| Date | Status | Loan Amount | Loan Type |
|---|---|---|---|
| Open | $759,920 | New Conventional | |
| Closed | $759,920 | New Conventional | |
| Previous Owner | $415,000 | New Conventional | |
| Previous Owner | $434,000 | New Conventional |
Deed History
| Date | Type | Sale Price | Title Company |
|---|---|---|---|
| Deed | $949,900 | Stewart Title | |
| Deed | $949,900 | Stewart Title | |
| Warranty Deed | $654,000 | Rgs Title | |
| Warranty Deed | $440,000 | Hallmark Title Inc |
Similar Homes in Reston, VA
Source: Bright MLS
MLS Number: VAFX2203352
APN: 0264-07010036
- 11291 Spyglass Cove Ln
- 2304 November Ln
- 2213 Burgee Ct
- 2113 S Bay Ln
- 2401 Oakmont Ct
- 11512 Hearthstone Ct
- 11530 Hearthstone Ct
- 2119 Owls Cove Ln
- 2102 Whisperwood Glen Ln
- 11200 Beaver Trail Ct Unit 11200
- 11184 Silentwood Ln
- 11100 Boathouse Ct Unit 101
- 11612 Sourwood Ln
- 11603 Virgate Ln
- 11530 Ivy Bush Ct
- 2050 Lake Audubon Ct
- 11537 Ivy Bush Ct
- 11605 Stoneview Square Unit 65/11C
- 11629 Stoneview Square Unit 79/1B
- 11557 Rolling Green Ct Unit 100-A
