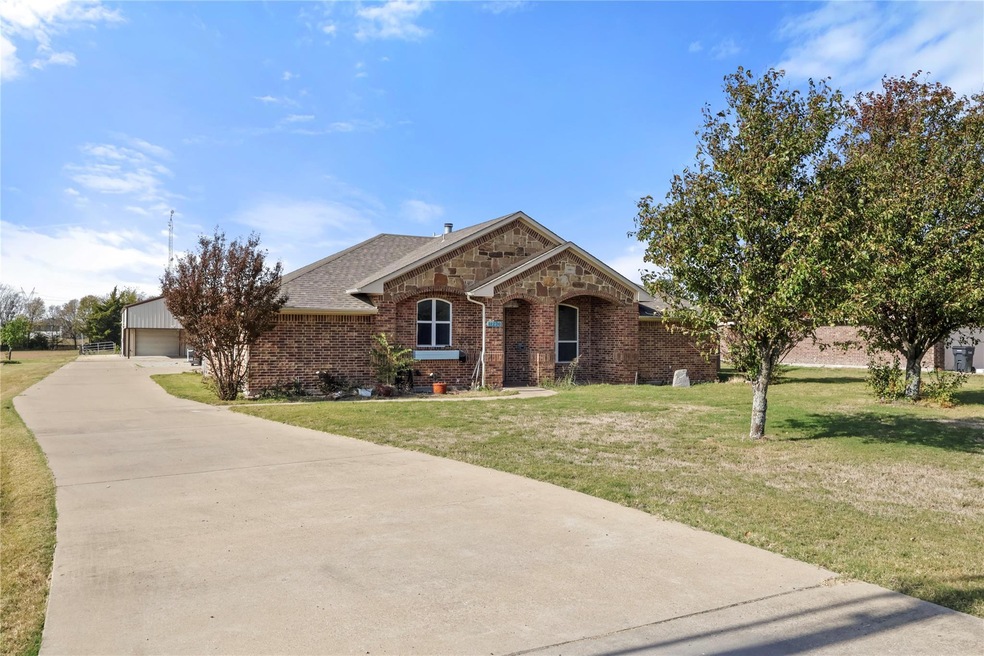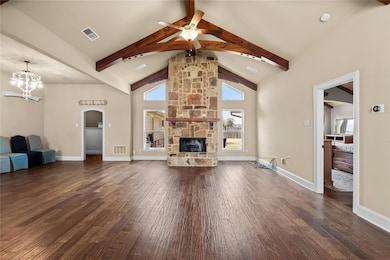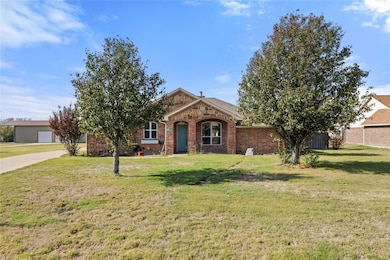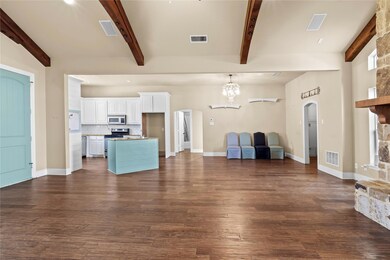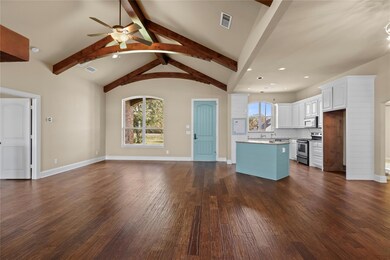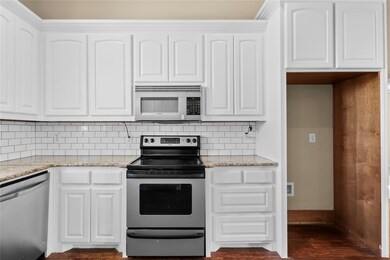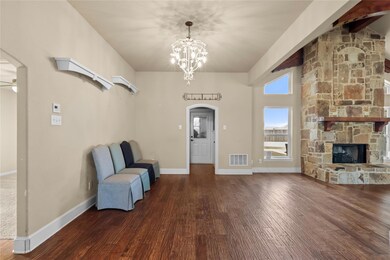
Highlights
- RV Hookup
- Wood Flooring
- Covered patio or porch
- Traditional Architecture
- Outdoor Living Area
- 2 Car Attached Garage
About This Home
As of March 2025Upgraded and Spacious! This custom-built home on a 1-acre lot offers exceptional features inside and out. Step inside to discover engineered wood floors, granite countertops, and countless thoughtful details that make this home truly one-of-a-kind. The 1,200 sqft air-conditioned workshop is a dream for hobbyists or business owners, complete with a 20x30 upstairs office for added versatility. Built with energy efficiency in mind, this home includes a whole-home generator hookup, giving you peace of mind year-round.
The backyard is an entertainer’s paradise, featuring a Viking grill, refrigerator, hot tub, and a large fireplace under the covered outdoor living space. Whether hosting guests or relaxing under the stars, you’ll enjoy every inch of this thoughtfully designed outdoor area.
Nestled just minutes from Lavon Lake, you’ll have easy access to fishing, boating, hiking, and picnicking. Explore nearby historic downtown areas like Wylie and Farmersville, each offering charming shops, cafes, and local events. Outdoor enthusiasts will love the proximity to Trinity Trail and other scenic parks around Lavon Lake, perfect for hiking, biking, or horseback riding.
This property offers a rare blend of luxury living, functional space, and access to North Texas's most picturesque landscapes. Conveniently located near Rockwall and Wylie, it’s the perfect balance of serene countryside and suburban convenience.
Home Details
Home Type
- Single Family
Est. Annual Taxes
- $5,391
Year Built
- Built in 2006
Lot Details
- 1.02 Acre Lot
- Wood Fence
- Few Trees
Parking
- 2 Car Attached Garage
- 2 Carport Spaces
- Driveway
- RV Hookup
Home Design
- Traditional Architecture
- Slab Foundation
- Composition Roof
Interior Spaces
- 1,856 Sq Ft Home
- 1-Story Property
- Built-In Features
- Ceiling Fan
- Stone Fireplace
- 12 Inch+ Attic Insulation
Kitchen
- Electric Oven
- Electric Cooktop
- Dishwasher
- Kitchen Island
- Disposal
Flooring
- Wood
- Carpet
- Ceramic Tile
Bedrooms and Bathrooms
- 3 Bedrooms
- 2 Full Bathrooms
Laundry
- Laundry in Utility Room
- Electric Dryer Hookup
Home Security
- Burglar Security System
- Carbon Monoxide Detectors
- Fire and Smoke Detector
Outdoor Features
- Covered patio or porch
- Outdoor Living Area
- Fire Pit
- Attached Grill
Schools
- Nesmith Elementary School
- Community Trails Middle School
- Community High School
Utilities
- Central Heating and Cooling System
- Electric Water Heater
- Septic Tank
- Cable TV Available
Community Details
- Meadow Creek Estates Subdivision
Listing and Financial Details
- Assessor Parcel Number R241000A08401
Map
Home Values in the Area
Average Home Value in this Area
Property History
| Date | Event | Price | Change | Sq Ft Price |
|---|---|---|---|---|
| 03/12/2025 03/12/25 | Sold | -- | -- | -- |
| 02/19/2025 02/19/25 | Pending | -- | -- | -- |
| 01/10/2025 01/10/25 | Price Changed | $569,000 | -1.0% | $307 / Sq Ft |
| 12/03/2024 12/03/24 | For Sale | $575,000 | -- | $310 / Sq Ft |
Tax History
| Year | Tax Paid | Tax Assessment Tax Assessment Total Assessment is a certain percentage of the fair market value that is determined by local assessors to be the total taxable value of land and additions on the property. | Land | Improvement |
|---|---|---|---|---|
| 2023 | $5,391 | $413,381 | $81,360 | $389,856 |
| 2022 | $6,301 | $375,801 | $55,935 | $351,550 |
| 2021 | $5,841 | $341,637 | $55,935 | $285,702 |
| 2020 | $5,968 | $337,668 | $55,935 | $281,733 |
| 2019 | $5,745 | $297,382 | $55,935 | $241,447 |
| 2018 | $6,029 | $317,823 | $55,935 | $266,475 |
| 2017 | $5,481 | $288,930 | $40,680 | $248,250 |
| 2016 | $3,898 | $203,611 | $35,595 | $168,016 |
| 2015 | $3,289 | $192,038 | $35,595 | $156,443 |
Mortgage History
| Date | Status | Loan Amount | Loan Type |
|---|---|---|---|
| Open | $348,000 | New Conventional | |
| Previous Owner | $301,600 | Credit Line Revolving | |
| Previous Owner | $247,500 | Credit Line Revolving | |
| Previous Owner | $233,388 | New Conventional | |
| Previous Owner | $163,500 | New Conventional | |
| Previous Owner | $148,000 | Unknown | |
| Previous Owner | $27,750 | Stand Alone Second | |
| Previous Owner | $162,000 | Construction |
Deed History
| Date | Type | Sale Price | Title Company |
|---|---|---|---|
| Deed | -- | Allegiance Title | |
| Vendors Lien | -- | Rtt | |
| Vendors Lien | -- | Ranger Title Co |
Similar Homes in Lavon, TX
Source: North Texas Real Estate Information Systems (NTREIS)
MLS Number: 20778210
APN: R-2410-00A-0840-1
- 1386 Flora Place
- 1362 Flora Place
- 1324 Flora Place
- 1398 Flora Place
- 682 Briar Dr
- 1233 Coneflower Place
- 676 Briar Dr
- 1216 Coneflower Place
- 690 Briar Dr
- 1250 Yucca Ave
- 1217 Coneflower Place
- 1236 Yucca Ave
- 1196 Coneflower Place
- 709 Briar Dr
- 706 River Ln
- 700 Briar Dr
- 712 River Ln
- 717 Briar Dr
- 1208 Yucca Ave
- 718 River Ln
