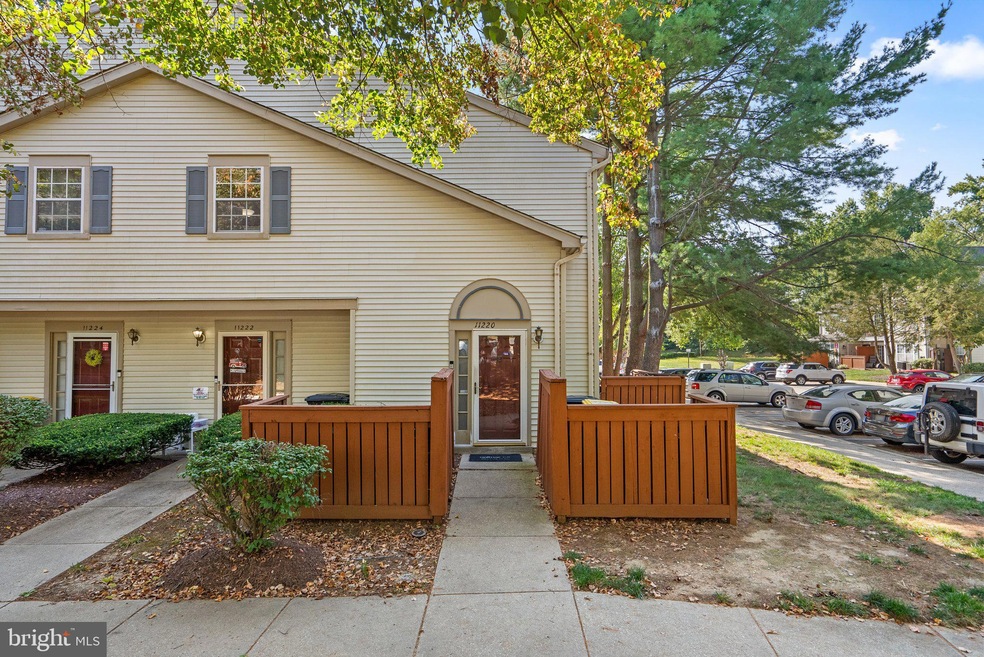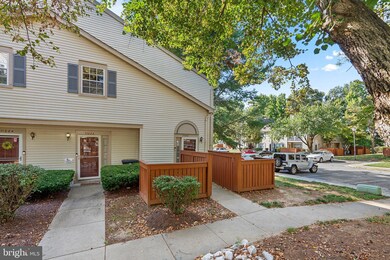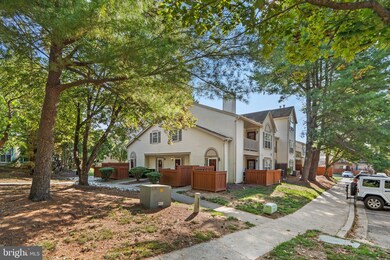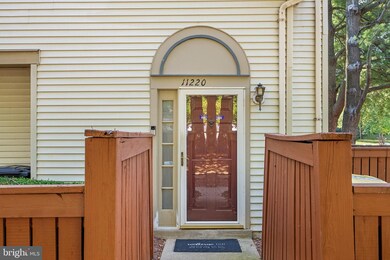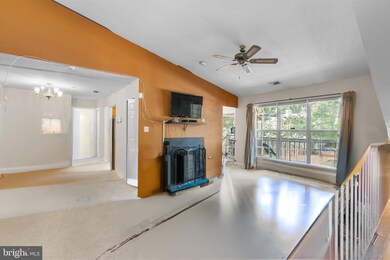
Highlights
- Colonial Architecture
- Community Pool
- Balcony
- 1 Fireplace
- Tennis Courts
- Living Room
About This Home
As of October 2024Welcome to 11220 Raging Brook Dr #218, offering both comfort and convenience. FHA approved through 2/9/2025. This condo features an open layout with a cozy living area, a well-appointed kitchen with updated appliances, and a comfortable dining space. There is a spacious bedroom and a full bath. Additionally, this home offers a private balcony with storage. Outdoors, you'll find well-kept common areas and access to a variety of amenities, including a pool, tennis courts, and a recreation facility. The community's location provides easy access to local attractions, as well as major cities like Washington, D.C., Annapolis, Baltimore, and Northern Virginia. With recent updates, including a new HVAC system installed last March, this condo offers a worry-free living experience in a vibrant area. The condo fee covers essential services like trash removal, lawn maintenance, exterior building upkeep, and snow removal, ensuring a hassle-free lifestyle.
Last Agent to Sell the Property
Hazel Shakur
Redfin Corp License #586258

Property Details
Home Type
- Condominium
Est. Annual Taxes
- $2,711
Year Built
- Built in 1990
HOA Fees
- $343 Monthly HOA Fees
Home Design
- Colonial Architecture
- Frame Construction
- Vinyl Siding
Interior Spaces
- 1,038 Sq Ft Home
- Property has 2 Levels
- 1 Fireplace
- Entrance Foyer
- Living Room
- Carpet
Bedrooms and Bathrooms
- 1 Main Level Bedroom
- En-Suite Primary Bedroom
- 1 Full Bathroom
Parking
- Off-Street Parking
- 1 Assigned Parking Space
Schools
- Woodmore Elementary School
- Thomas Johnson Middle School
- Duval High School
Utilities
- Central Heating and Cooling System
- Electric Water Heater
Additional Features
- Balcony
- Property is in very good condition
Listing and Financial Details
- Assessor Parcel Number 17131387349
Community Details
Overview
- Association fees include trash, lawn maintenance, exterior building maintenance, common area maintenance, snow removal, pool(s)
- Glensford Condo
- Glensford Condo Community
- Glensford Condo Subdivision
- Property Manager
Amenities
- Recreation Room
Recreation
- Tennis Courts
- Community Pool
Pet Policy
- Breed Restrictions
Map
Home Values in the Area
Average Home Value in this Area
Property History
| Date | Event | Price | Change | Sq Ft Price |
|---|---|---|---|---|
| 10/31/2024 10/31/24 | Sold | $239,800 | 0.0% | $231 / Sq Ft |
| 10/07/2024 10/07/24 | Pending | -- | -- | -- |
| 10/05/2024 10/05/24 | Price Changed | $239,800 | -4.0% | $231 / Sq Ft |
| 09/26/2024 09/26/24 | Price Changed | $249,800 | 0.0% | $241 / Sq Ft |
| 09/18/2024 09/18/24 | Price Changed | $249,900 | 0.0% | $241 / Sq Ft |
| 09/11/2024 09/11/24 | For Sale | $250,000 | -- | $241 / Sq Ft |
Tax History
| Year | Tax Paid | Tax Assessment Tax Assessment Total Assessment is a certain percentage of the fair market value that is determined by local assessors to be the total taxable value of land and additions on the property. | Land | Improvement |
|---|---|---|---|---|
| 2024 | $2,640 | $182,500 | $0 | $0 |
| 2023 | $1,946 | $175,000 | $52,500 | $122,500 |
| 2022 | $1,946 | $175,000 | $52,500 | $122,500 |
| 2021 | $4,940 | $175,000 | $52,500 | $122,500 |
| 2020 | $4,866 | $200,000 | $60,000 | $140,000 |
| 2019 | $2,530 | $176,667 | $0 | $0 |
| 2018 | $2,175 | $153,333 | $0 | $0 |
| 2017 | $2,086 | $130,000 | $0 | $0 |
| 2016 | -- | $123,333 | $0 | $0 |
| 2015 | $2,335 | $116,667 | $0 | $0 |
| 2014 | $2,335 | $110,000 | $0 | $0 |
Mortgage History
| Date | Status | Loan Amount | Loan Type |
|---|---|---|---|
| Open | $13,904 | No Value Available | |
| Closed | $13,904 | No Value Available | |
| Open | $231,735 | FHA | |
| Closed | $231,735 | FHA | |
| Previous Owner | $149,300 | Stand Alone Second | |
| Previous Owner | $161,400 | Purchase Money Mortgage |
Deed History
| Date | Type | Sale Price | Title Company |
|---|---|---|---|
| Deed | $239,800 | First American Title | |
| Deed | $239,800 | First American Title | |
| Deed | $144,000 | -- | |
| Deed | $82,900 | -- |
Similar Homes in Bowie, MD
Source: Bright MLS
MLS Number: MDPG2122314
APN: 13-1387349
- 4700 Ridgeline Terrace
- 4711 River Valley Way Unit 75
- 4838 Brookstone Terrace Unit 9
- 11008 Annapolis Rd
- 11121 Superior Landing
- 11411 Walpole Ct
- 4240 Glenn Dale Rd
- 4714 Morning Glory Trail
- 11806 Point Way
- 5203 Ashleigh Glen Ct
- 4016 Ayden Ct
- 4106 Lavender Ln
- 4309 Windflower Way
- 11904 Parallel Rd
- 3902 Kencrest Ct
- 1010 & 1012 Railroad Ave
- 10801 Electric Ave
- 10308 Vista Hollow Way
- 4803 Vista Green Ln
- 10200 Maryland St
