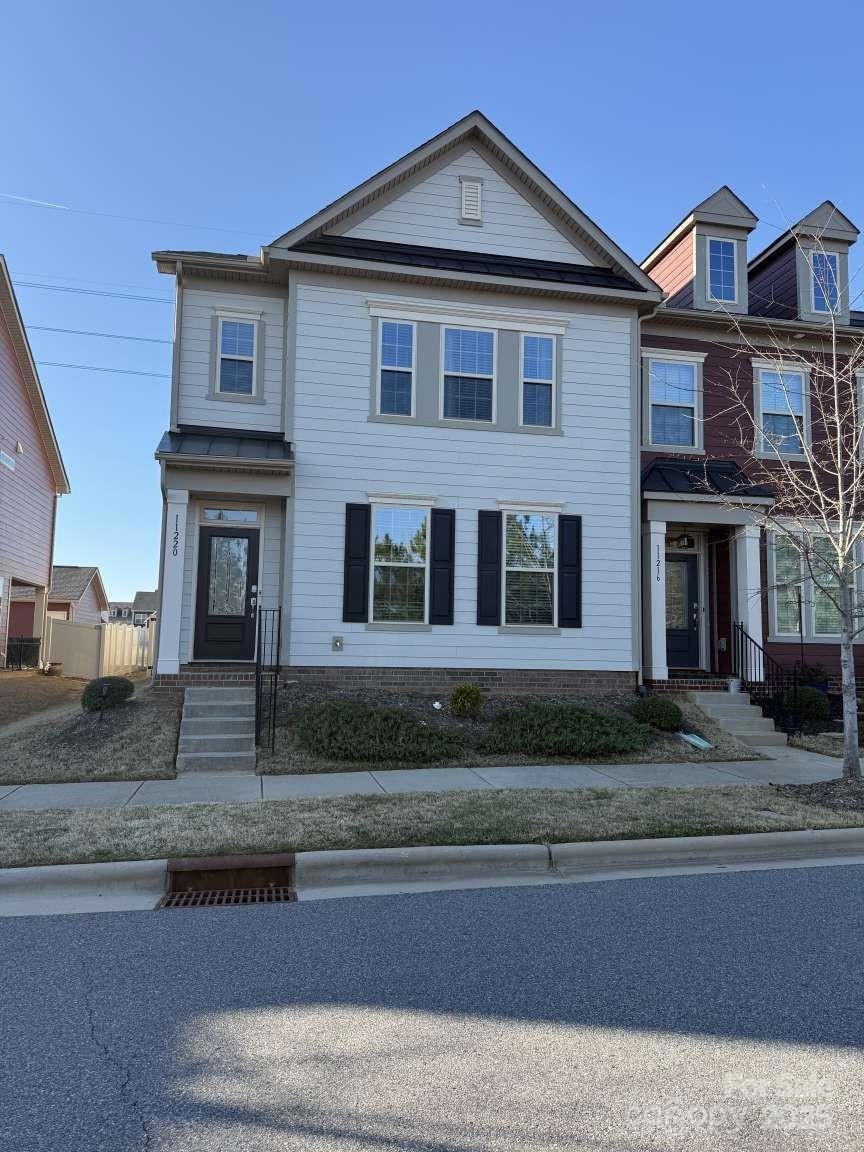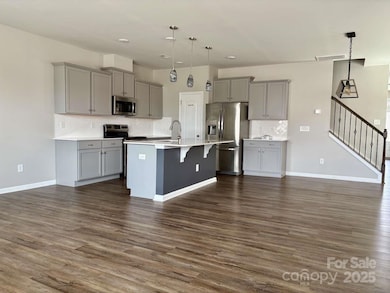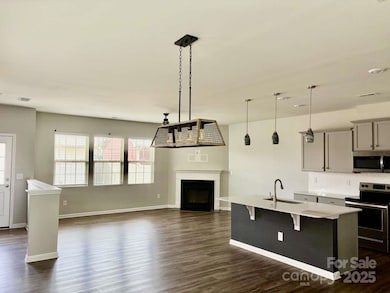
11220 Westbranch Pkwy Davidson, NC 28036
Estimated payment $3,433/month
Highlights
- Open Floorplan
- Wood Flooring
- Community Pool
- Davidson Elementary School Rated A-
- End Unit
- 4-minute walk to Beaver Dam Park
About This Home
WELCOME HOME! This End-Unit townhome is the largest townhome floor plan offered (the Thatcher). 2467 sq ft, 3 bedrooms, 3.5 baths & loft/flex space. This home features 2 spacious primary bedrooms (main & upper level), each with a walk-in closet & ensuite bathroom featuring dual vanities, walk-in shower, bathtub & tile floors. Inviting open concept floor plan on main level with wood floors & lots of windows for natural light. Gourmet kitchen is heart of home overlooking dining area & great room and boasts quartz counters, white cabinets, huge island & SS appliances. Fenced backyard. Mowing included in HOA dues! Community amenities include an incredible clubhouse, pool & walking trails. Convenient to The Greenway's paved path which leads to Historic Downtown Davidson. Also, Plum Creek Park's playground, tennis & basketball courts. Mins away from the highly desirable school system, Lake Norman, I-77, shopping, dining and more.
Townhouse Details
Home Type
- Townhome
Est. Annual Taxes
- $3,160
Year Built
- Built in 2020
Lot Details
- End Unit
- Back Yard Fenced
HOA Fees
- $240 Monthly HOA Fees
Parking
- 1 Car Detached Garage
- Garage Door Opener
Home Design
- Slab Foundation
Interior Spaces
- 2-Story Property
- Open Floorplan
- Wired For Data
- Ceiling Fan
- Living Room with Fireplace
- Wood Flooring
- Pull Down Stairs to Attic
Kitchen
- Breakfast Bar
- Microwave
- Dishwasher
- Kitchen Island
- Disposal
Bedrooms and Bathrooms
- Walk-In Closet
Laundry
- Laundry Room
- Electric Dryer Hookup
Schools
- Davidson K-8 Elementary School
- Bailey Middle School
- William Amos Hough High School
Utilities
- Forced Air Heating and Cooling System
- Heating System Uses Natural Gas
- Underground Utilities
- Cable TV Available
Additional Features
- More Than Two Accessible Exits
- Patio
Listing and Financial Details
- Assessor Parcel Number 007-285-49
Community Details
Overview
- Built by Lennar
- Westbranch Subdivision, Thatcher Floorplan
Recreation
- Community Pool
- Trails
Map
Home Values in the Area
Average Home Value in this Area
Tax History
| Year | Tax Paid | Tax Assessment Tax Assessment Total Assessment is a certain percentage of the fair market value that is determined by local assessors to be the total taxable value of land and additions on the property. | Land | Improvement |
|---|---|---|---|---|
| 2023 | $3,160 | $415,200 | $80,000 | $335,200 |
| 2022 | $2,520 | $263,300 | $65,000 | $198,300 |
| 2021 | $2,628 | $263,300 | $65,000 | $198,300 |
| 2020 | $589 | $65,000 | $65,000 | $0 |
| 2019 | $589 | $65,000 | $65,000 | $0 |
| 2018 | $176 | $0 | $0 | $0 |
Property History
| Date | Event | Price | Change | Sq Ft Price |
|---|---|---|---|---|
| 03/30/2025 03/30/25 | For Sale | $525,000 | -- | $213 / Sq Ft |
Deed History
| Date | Type | Sale Price | Title Company |
|---|---|---|---|
| Special Warranty Deed | $275,000 | None Available |
Mortgage History
| Date | Status | Loan Amount | Loan Type |
|---|---|---|---|
| Open | $260,000 | New Conventional |
Similar Homes in Davidson, NC
Source: Canopy MLS (Canopy Realtor® Association)
MLS Number: 4240844
APN: 007-285-49
- 11332 Westbranch Pkwy
- 10914 Zac Hill Rd
- 10932 Zac Hill Rd Unit 254
- 11440 Westbranch Pkwy
- 12849 Robert Walker Dr
- 13328 Caite Ridge Rd
- 13332 Caite Ridge Rd
- 19320 Davidson Concord Rd
- 12614 Robert Walker Dr
- 20025 Metaphor Mews None
- 12932 Westmoreland Farm Rd
- 12502 Stonebriar Ridge Dr
- 19034 Cypress Garden Dr
- 1200 Claires Creek Ln
- 12860 Westmoreland Farm Rd
- 19134 Newburg Hill Rd
- 19908 Wooden Tee Dr
- 13031 Westmoreland Farm Rd
- 19117 Davidson Concord Rd
- 18721 Dumbarton Oaks Dr


