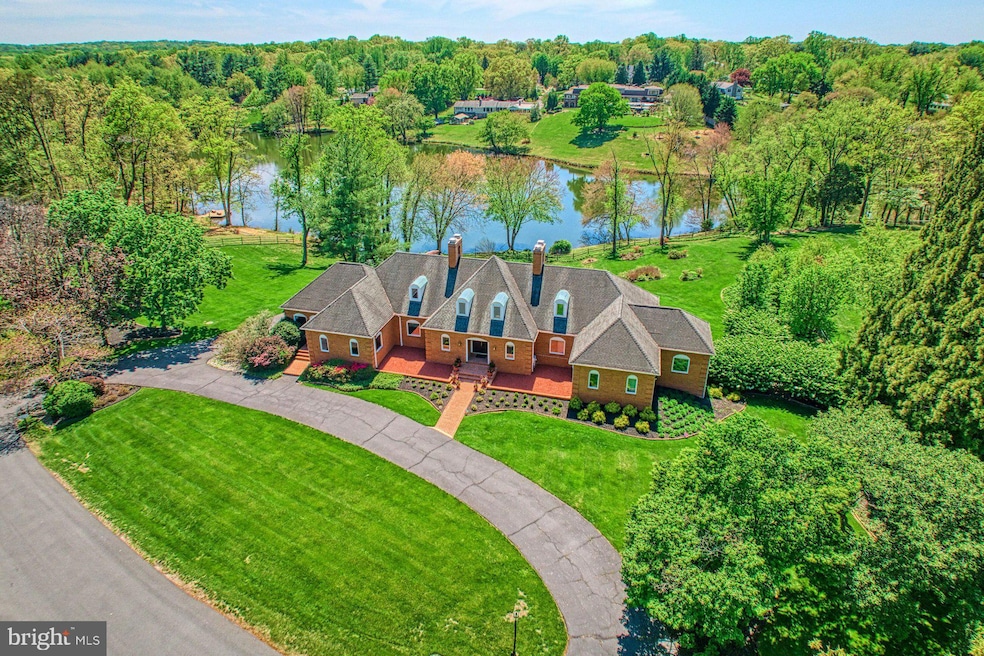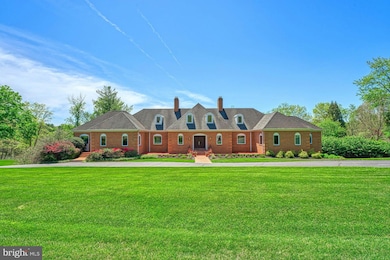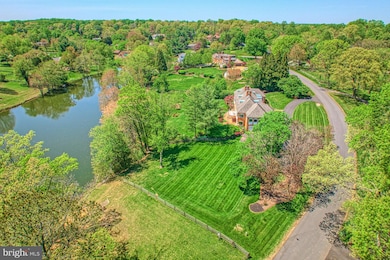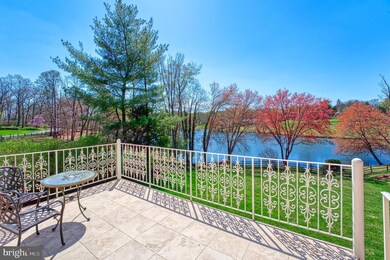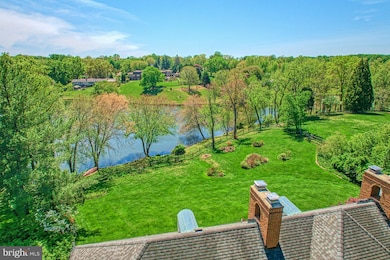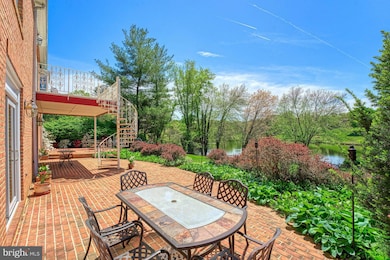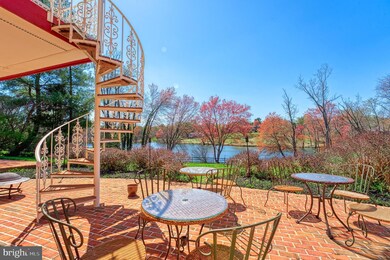
11221 Country Place Oakton, VA 22124
Foxvale NeighborhoodEstimated payment $18,828/month
Highlights
- Popular Property
- 60 Feet of Waterfront
- Panoramic View
- Waples Mill Elementary School Rated A-
- Eat-In Gourmet Kitchen
- 2.09 Acre Lot
About This Home
Breathtaking lakefront estate located in the equestrian community of Fox Lake. French provincial country style all brick home with over 8600 finished sq ft of light filled living space offers incredible lake views from several rooms. Truly your own private oasis on 2 + acres and sides to 7+ acres of woods. Main level primary suite with stunning lake views. Step through the front door into a magnificent foyer with a coffered ceiling and expansive lake view! The kitchen with granite counters, 2 separate gas cooktops, a center island, Monogram Stainless side by side fridge, and loads of cabinet space is every cook's dream! Sunroom with a wine fridge and wet bar plus windows galore opens to the kitchen to create a perfect flow for entertaining. Exposed brick and arched entryways add plenty of charm to the family room off kitchen with wood & beam ceiling and gas fireplace is sure to wow! Banquet sized dining room can easily fit a table for 12! Truly an entertainer's dream home! Living room with huge picture window overlooking the lake and wood burning fireplace is directly off the foyer. Expansive main level primary suite with hardwood floors, picture window and separate vanity areas, private water closet, soaking tub and walk in shower with custom tile. Plus his and her walk in closets! BR 2 is ensuite with a renovated bath. BR 3 offers lake views, a large walk in closet and renovated hall bath. The upstairs level offer 2 additional BRs and a full bath. The huge loft bedroom is perfect for teenagers! A dramatic curved staircase off the foyer takes you down to a fully finished daylight walk out level with 2 rooms perfect for home offices with water views The recreation room boasts a charming metal ceiling with a sunken couch facing the brick wood burning fireplace for cozy game nights with an amazing solid wood bar with sink, dishwasher, microwave and fridge. Workout room with windows overlooking the lake, a bedroom and nearby rough in for a bath. On the "office" side of the lower level is a renovated full bathroom. Side load 2 car garage and 2nd exterior front door into the sunroom off the kitchen. New HVAC. And SO many nooks and crannies of storage space plus 3 large storage rooms! Fall in love with the Fox Lake community that offers a private ice skating pond, riding ring, 5 walking trails and 1 riding trail. **Membership to Oakton Club and Racquet is available to buyers if they choose to purchase it*. See documents for tour links!
Home Details
Home Type
- Single Family
Est. Annual Taxes
- $24,039
Year Built
- Built in 1977
Lot Details
- 2.09 Acre Lot
- 60 Feet of Waterfront
- Lake Front
- Open Space
- Landscaped
- Extensive Hardscape
- Premium Lot
- Sprinkler System
- Back Yard
- Property is in very good condition
- Property is zoned 110
HOA Fees
- $113 Monthly HOA Fees
Parking
- 2 Car Attached Garage
- Side Facing Garage
- Garage Door Opener
- Circular Driveway
Property Views
- Lake
- Panoramic
- Garden
Home Design
- French Architecture
- Brick Exterior Construction
- Slab Foundation
Interior Spaces
- Property has 3 Levels
- Open Floorplan
- Central Vacuum
- Curved or Spiral Staircase
- Beamed Ceilings
- Ceiling height of 9 feet or more
- Ceiling Fan
- Recessed Lighting
- 3 Fireplaces
- Wood Burning Fireplace
- Brick Fireplace
- Gas Fireplace
- Window Treatments
- Family Room Off Kitchen
- Formal Dining Room
Kitchen
- Eat-In Gourmet Kitchen
- Breakfast Area or Nook
- Double Oven
- Gas Oven or Range
- Cooktop with Range Hood
- Ice Maker
- Dishwasher
- Stainless Steel Appliances
- Kitchen Island
- Disposal
Flooring
- Wood
- Carpet
- Ceramic Tile
Bedrooms and Bathrooms
- En-Suite Bathroom
- Walk-In Closet
- Soaking Tub
Laundry
- Laundry on main level
- Front Loading Dryer
- Front Loading Washer
Finished Basement
- Garage Access
- Natural lighting in basement
Home Security
- Fire Sprinkler System
- Flood Lights
Outdoor Features
- Canoe or Kayak Water Access
- Private Water Access
- Property is near a lake
- Swimming Allowed
- Balcony
- Patio
- Exterior Lighting
- Outdoor Storage
Schools
- Waples Mill Elementary School
- Franklin Middle School
- Oakton High School
Utilities
- Forced Air Zoned Heating and Cooling System
- Programmable Thermostat
- Water Treatment System
- Well
- Natural Gas Water Heater
- Septic Less Than The Number Of Bedrooms
Listing and Financial Details
- Tax Lot 25
- Assessor Parcel Number 0364 03 0025
Community Details
Overview
- Association fees include common area maintenance
- Fox Lake Subdivision
- Community Lake
Recreation
- Horse Trails
- Jogging Path
Map
Home Values in the Area
Average Home Value in this Area
Tax History
| Year | Tax Paid | Tax Assessment Tax Assessment Total Assessment is a certain percentage of the fair market value that is determined by local assessors to be the total taxable value of land and additions on the property. | Land | Improvement |
|---|---|---|---|---|
| 2024 | $24,039 | $2,075,040 | $802,000 | $1,273,040 |
| 2023 | $24,334 | $2,156,300 | $802,000 | $1,354,300 |
| 2022 | $19,357 | $1,692,770 | $651,000 | $1,041,770 |
| 2021 | $17,697 | $1,508,060 | $561,000 | $947,060 |
| 2020 | $17,172 | $1,450,960 | $549,000 | $901,960 |
| 2019 | $16,114 | $1,361,580 | $549,000 | $812,580 |
| 2018 | $17,587 | $1,529,310 | $549,000 | $980,310 |
| 2017 | $16,740 | $1,441,900 | $549,000 | $892,900 |
| 2016 | $16,704 | $1,441,900 | $549,000 | $892,900 |
| 2015 | $16,092 | $1,441,900 | $549,000 | $892,900 |
| 2014 | $16,056 | $1,441,900 | $549,000 | $892,900 |
Property History
| Date | Event | Price | Change | Sq Ft Price |
|---|---|---|---|---|
| 04/25/2025 04/25/25 | For Sale | $2,999,900 | -- | $348 / Sq Ft |
Deed History
| Date | Type | Sale Price | Title Company |
|---|---|---|---|
| Deed | $825,000 | -- |
Mortgage History
| Date | Status | Loan Amount | Loan Type |
|---|---|---|---|
| Open | $500,000 | No Value Available |
Similar Homes in the area
Source: Bright MLS
MLS Number: VAFX2236258
APN: 0364-03-0025
- 11100 Kings Cavalier Ct
- 11336 Vale Rd
- 11332 Vale Rd
- 11225 Stamper Ct
- 11003 Kilkeel Ct
- 11405 Green Moor Ln
- 2700 Berryland Dr
- 10832 Miller Rd
- 2724 Valestra Cir
- 3118 Miller Heights Rd
- 10854 Meadowland Dr
- 3124 Miller Heights Rd
- 10697 Oakton Ridge Ct
- 11314 Timberline Dr
- 3212 Miller Heights Rd
- 3200 Sarah Joan Ct
- 2760 Marshall Lake Dr
- 2912 Oakton Ridge Cir
- 3214 Foxvale Dr
- 10800 Tradewind Dr
