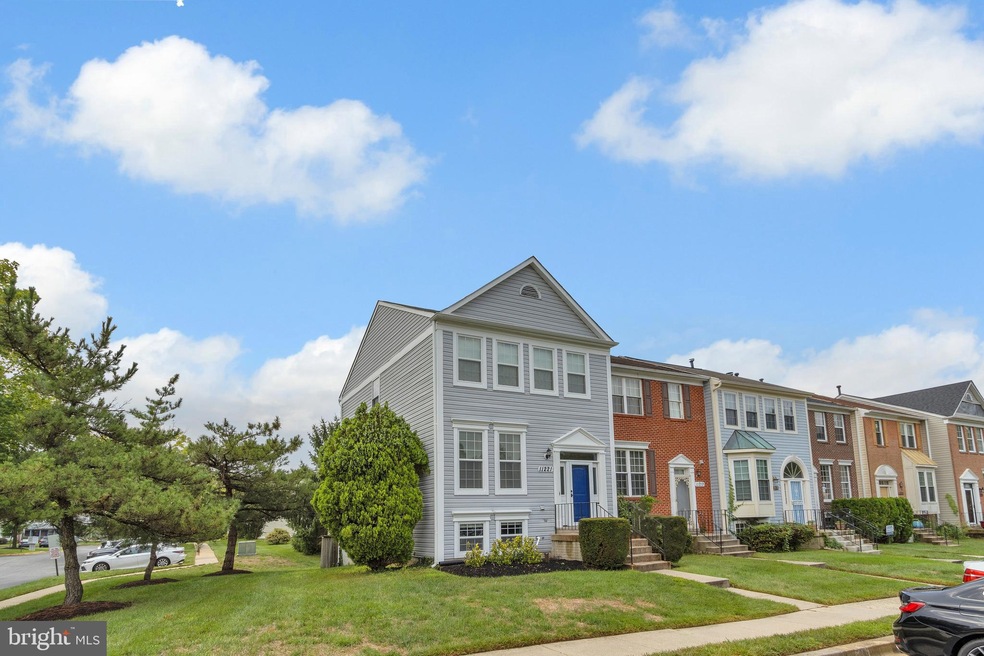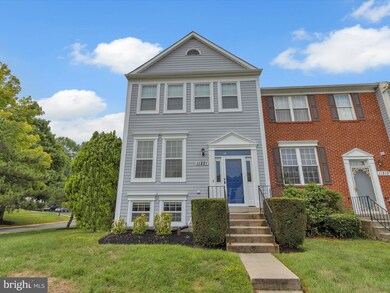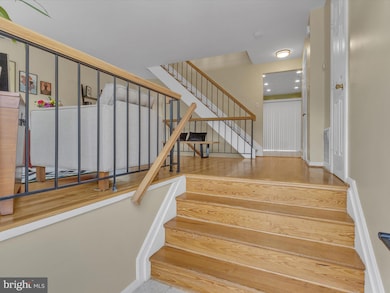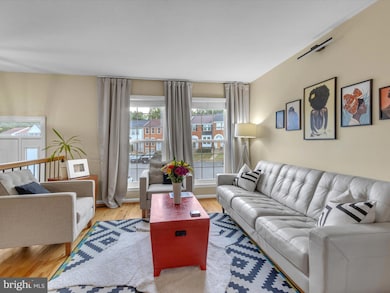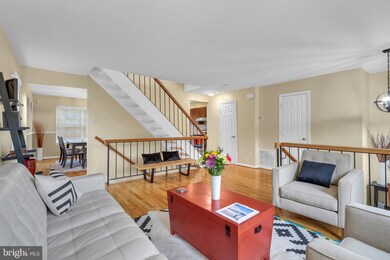
11221 Lake Overlook Place Bowie, MD 20721
Lake Arbor NeighborhoodHighlights
- 0.06 Acre Lot
- Traditional Floor Plan
- 1 Fireplace
- Deck
- Wood Flooring
- Community Pool
About This Home
As of September 2024Offers are due by Thursday August 22, 2024 @9AM. Step into this modern, well-maintained three-bedroom, four-bath end-unit townhome in the Lake Arbor community, just minutes from the Woodmore Town Center, University of Maryland Hospital, and FedEx field and with easy access to 495/95, 214, and 301. The home spans three levels, featuring hardwood floors throughout, an updated kitchen with stainless steel appliances, a new front door, and beautifully renovated bathrooms. The spacious dining area is perfect for gatherings, and the master bedroom includes a walk-in closet for ample storage. The fully finished basement offers an extra room for storage, a full bathroom, and a walkout area adding versatility for guests, an exercise room, or additional living space.
As an end unit, this home provides added privacy and plenty of natural light. Enjoy the neighborhood's walking trails, tennis courts, basketball court, community pool and ample parking is available for guests.
This townhome blends modern amenities with a prime location, offering both style and functionality.
Townhouse Details
Home Type
- Townhome
Est. Annual Taxes
- $3,481
Year Built
- Built in 1989
Lot Details
- 2,404 Sq Ft Lot
- Property is in excellent condition
HOA Fees
- $125 Monthly HOA Fees
Home Design
- Frame Construction
- Shingle Roof
Interior Spaces
- Property has 3 Levels
- Traditional Floor Plan
- Ceiling Fan
- 1 Fireplace
- Window Treatments
- Dining Area
Kitchen
- Oven
- Stove
- Cooktop
- Microwave
- Dishwasher
- Stainless Steel Appliances
- Disposal
Flooring
- Wood
- Laminate
Bedrooms and Bathrooms
- 3 Bedrooms
- Walk-In Closet
Laundry
- Electric Dryer
- Washer
Finished Basement
- Connecting Stairway
- Rear Basement Entry
- Laundry in Basement
Home Security
Parking
- On-Street Parking
- 2 Assigned Parking Spaces
Outdoor Features
- Deck
- Rain Gutters
Utilities
- Central Heating and Cooling System
- Vented Exhaust Fan
- Natural Gas Water Heater
Listing and Financial Details
- Tax Lot 322
- Assessor Parcel Number 17131452531
Community Details
Overview
- Association fees include lawn care front, lawn care rear, lawn care side, parking fee, snow removal
- Northlake At Lake Arbor HOA
- Northlake Subdivision
Recreation
- Tennis Courts
- Community Pool
Security
- Carbon Monoxide Detectors
Map
Home Values in the Area
Average Home Value in this Area
Property History
| Date | Event | Price | Change | Sq Ft Price |
|---|---|---|---|---|
| 09/13/2024 09/13/24 | Sold | $410,000 | +5.1% | $320 / Sq Ft |
| 08/19/2024 08/19/24 | For Sale | $389,999 | +110.8% | $305 / Sq Ft |
| 01/31/2012 01/31/12 | Sold | $185,000 | +2.8% | $145 / Sq Ft |
| 09/02/2011 09/02/11 | Pending | -- | -- | -- |
| 08/22/2011 08/22/11 | Price Changed | $180,000 | -5.3% | $141 / Sq Ft |
| 08/04/2011 08/04/11 | Price Changed | $190,000 | -5.0% | $148 / Sq Ft |
| 07/15/2011 07/15/11 | Price Changed | $200,000 | -4.8% | $156 / Sq Ft |
| 06/29/2011 06/29/11 | Price Changed | $210,000 | -4.5% | $164 / Sq Ft |
| 06/16/2011 06/16/11 | Price Changed | $220,000 | +4.8% | $172 / Sq Ft |
| 06/16/2011 06/16/11 | For Sale | $210,000 | -- | $164 / Sq Ft |
Tax History
| Year | Tax Paid | Tax Assessment Tax Assessment Total Assessment is a certain percentage of the fair market value that is determined by local assessors to be the total taxable value of land and additions on the property. | Land | Improvement |
|---|---|---|---|---|
| 2024 | $4,214 | $322,767 | $0 | $0 |
| 2023 | $4,100 | $313,000 | $70,000 | $243,000 |
| 2022 | $3,928 | $298,933 | $0 | $0 |
| 2021 | $3,760 | $284,867 | $0 | $0 |
| 2020 | $3,672 | $270,800 | $70,000 | $200,800 |
| 2019 | $3,544 | $252,233 | $0 | $0 |
| 2018 | $3,398 | $233,667 | $0 | $0 |
| 2017 | $3,271 | $215,100 | $0 | $0 |
| 2016 | -- | $202,533 | $0 | $0 |
| 2015 | $3,592 | $189,967 | $0 | $0 |
| 2014 | $3,592 | $177,400 | $0 | $0 |
Mortgage History
| Date | Status | Loan Amount | Loan Type |
|---|---|---|---|
| Previous Owner | $210,300 | New Conventional | |
| Previous Owner | $197,000 | New Conventional | |
| Previous Owner | $180,310 | FHA | |
| Previous Owner | $280,000 | Stand Alone Refi Refinance Of Original Loan | |
| Previous Owner | $210,000 | Stand Alone Refi Refinance Of Original Loan | |
| Previous Owner | $135,960 | No Value Available |
Deed History
| Date | Type | Sale Price | Title Company |
|---|---|---|---|
| Deed | $410,000 | Certified Title | |
| Deed | $410,000 | Certified Title | |
| Deed | $185,000 | Sage Title Group Llc | |
| Deed | $137,500 | -- | |
| Deed | $128,300 | -- |
Similar Homes in Bowie, MD
Source: Bright MLS
MLS Number: MDPG2122778
APN: 13-1452531
- 11006 Lake Arbor Way
- 801 Millponds Dr
- 10918 Spyglass Hill Ct
- 613 Brookedge Ct
- 11306 Southlakes Dr
- 10518 Beacon Ridge Dr Unit 14-302
- 404 Red Leaf Ct
- 610 Lisle Dr
- 10402 Beacon Ridge Dr Unit 9102
- 841 Lake Shore Dr
- 1013 Summerglenn Ct Unit 7-203
- 10419 Beacon Ridge Dr Unit 8-302
- 10633 Campus Way S
- 3 Thurston Dr
- 10555 Campus Way S
- 18 Joyceton Terrace
- 10707 Joyceton Dr
- 10109 Autumn Ridge Ct
- 11323 Kettering Place
- 239 Red Jade Dr Unit 10-4
