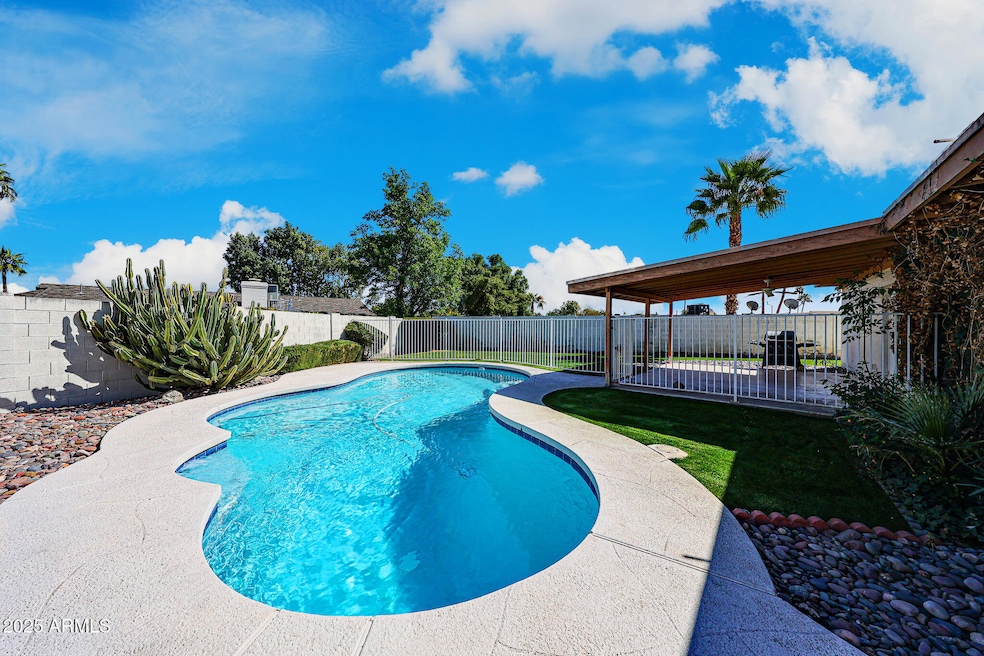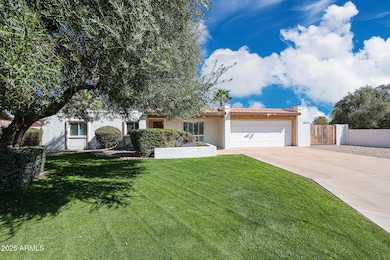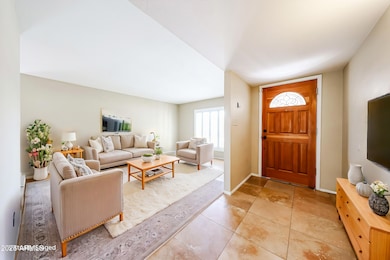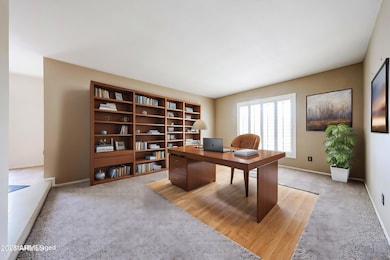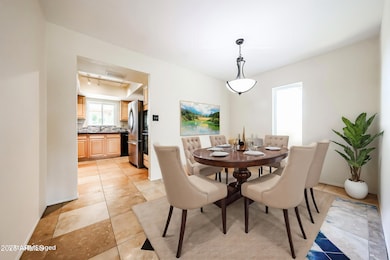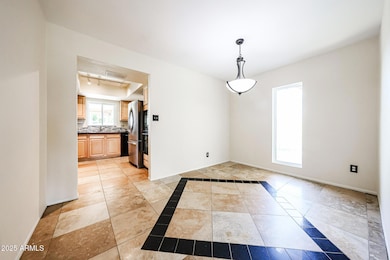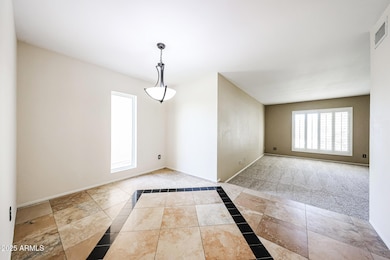
11221 N 32nd St Phoenix, AZ 85028
Paradise Valley NeighborhoodEstimated payment $3,399/month
Highlights
- Private Pool
- 1 Fireplace
- No HOA
- Desert Cove Elementary School Rated A-
- Granite Countertops
- Dual Vanity Sinks in Primary Bathroom
About This Home
Updated Single-Story Block Home with 3 beds, 2 baths, a Den AKA Multi-Purpose Room (you do you!), a Family Room with a Romantic Beehive Fireplace, Built-in Dry OR Coffee Bar, Plus a Formal Dining Room opening to the Modern Kitchen. Home also features a Large Inside Laundry Room with Cabinets, Washer & Dryer, an Attached Storage Shed, a 2-Car Garage, Private Backyard Oasis with a Fenced, Sparkling Pool, Spacious Covered Patio. All Windows along with the Patio Door have been Replaced. A List of Updates is available in Document Section. Home is situated on an Oversized Cul-de-sac Corner Lot, has an RV Gate for your Toys. All this + NO HOA & Located in the Prime Shea Corridor! Minutes from SR 51, Top Schools, Shopping, Dining, Mount Preserve-Hiking areas Mountain Biking Trails & Much More!
Open House Schedule
-
Saturday, May 03, 202510:00 am to 1:00 pm5/3/2025 10:00:00 AM +00:005/3/2025 1:00:00 PM +00:00**BACK on the Market** Updated Single-Story Block Home with 3 beds, 2 baths, a Den AKA Multi-Purpose Room (you do you!), a Family Room with a Romantic Beehive Fireplace, Built-in Dry OR Coffee Bar, Plus a Formal Dining Room opening to the Modern Kitchen. Home also features a Large Inside Laundry Room with Cabinets, Washer & Dryer, an Attached Storage Shed, a 2-Car Garage, Private Backyard Oasis with a Fenced, Sparkling Pool, Spacious Covered Patio. All Windows along with the Patio Door have been Replaced. A List of Updates is available in Document Section. Home is situated on an Oversized Cul-de-sac Corner Lot, has an RV Gate for your Toys. All this + NO HOA & Located in the Prime Shea Corridor! Minutes from SR 51, Top Schools, Shopping, Dining, Mount Preserve-Hiking areas Mountain Biking Trails & Much More!Add to Calendar
Home Details
Home Type
- Single Family
Est. Annual Taxes
- $2,020
Year Built
- Built in 1970
Lot Details
- 0.25 Acre Lot
- Block Wall Fence
- Grass Covered Lot
Parking
- 4 Open Parking Spaces
- 2 Car Garage
Home Design
- Roof Updated in 2024
- Foam Roof
- Block Exterior
Interior Spaces
- 1,736 Sq Ft Home
- 1-Story Property
- 1 Fireplace
Kitchen
- Built-In Microwave
- Granite Countertops
Flooring
- Floors Updated in 2025
- Carpet
- Tile
Bedrooms and Bathrooms
- 3 Bedrooms
- Remodeled Bathroom
- Primary Bathroom is a Full Bathroom
- 2 Bathrooms
- Dual Vanity Sinks in Primary Bathroom
Pool
- Pool Updated in 2024
- Private Pool
- Fence Around Pool
Schools
- Mercury Mine Elementary School
- Shea Middle School
- Shadow Mountain High School
Utilities
- Cooling Available
- Heating System Uses Natural Gas
- High Speed Internet
- Cable TV Available
Community Details
- No Home Owners Association
- Association fees include no fees
- Broadmoor Hills Subdivision
Listing and Financial Details
- Tax Lot 35
- Assessor Parcel Number 166-36-042
Map
Home Values in the Area
Average Home Value in this Area
Tax History
| Year | Tax Paid | Tax Assessment Tax Assessment Total Assessment is a certain percentage of the fair market value that is determined by local assessors to be the total taxable value of land and additions on the property. | Land | Improvement |
|---|---|---|---|---|
| 2025 | $2,020 | $23,945 | -- | -- |
| 2024 | $1,974 | $22,805 | -- | -- |
| 2023 | $1,974 | $37,930 | $7,580 | $30,350 |
| 2022 | $1,956 | $29,510 | $5,900 | $23,610 |
| 2021 | $1,988 | $27,730 | $5,540 | $22,190 |
| 2020 | $1,920 | $27,270 | $5,450 | $21,820 |
| 2019 | $1,929 | $25,410 | $5,080 | $20,330 |
| 2018 | $1,858 | $23,110 | $4,620 | $18,490 |
| 2017 | $1,775 | $20,070 | $4,010 | $16,060 |
| 2016 | $1,747 | $21,970 | $4,390 | $17,580 |
| 2015 | $1,620 | $21,170 | $4,230 | $16,940 |
Property History
| Date | Event | Price | Change | Sq Ft Price |
|---|---|---|---|---|
| 03/31/2025 03/31/25 | For Sale | $580,000 | 0.0% | $334 / Sq Ft |
| 03/20/2025 03/20/25 | Pending | -- | -- | -- |
| 03/13/2025 03/13/25 | For Sale | $580,000 | +75.8% | $334 / Sq Ft |
| 06/28/2018 06/28/18 | Sold | $330,000 | +0.3% | $190 / Sq Ft |
| 05/20/2018 05/20/18 | Pending | -- | -- | -- |
| 05/17/2018 05/17/18 | For Sale | $329,000 | -- | $190 / Sq Ft |
Deed History
| Date | Type | Sale Price | Title Company |
|---|---|---|---|
| Warranty Deed | $330,000 | Grand Canyon Title Agency | |
| Interfamily Deed Transfer | -- | None Available | |
| Interfamily Deed Transfer | -- | Transnation Title Insurance | |
| Warranty Deed | $150,000 | Transnation Title Insurance |
Mortgage History
| Date | Status | Loan Amount | Loan Type |
|---|---|---|---|
| Open | $313,500 | New Conventional | |
| Previous Owner | $202,016 | New Conventional | |
| Previous Owner | $209,673 | Unknown | |
| Previous Owner | $70,000 | Credit Line Revolving | |
| Previous Owner | $121,000 | No Value Available | |
| Previous Owner | $120,000 | Seller Take Back |
Similar Homes in the area
Source: Arizona Regional Multiple Listing Service (ARMLS)
MLS Number: 6834747
APN: 166-36-042
- 11207 N 32nd St
- 3109 E Lupine Ave
- 3212 E Desert Cove Ave
- 3121 E Sierra St
- 3033 E Sierra St Unit 6
- 3417 E Lupine Ave
- 10662 N 33rd Place
- 3402 E Sunnyside Dr
- 2928 E Cortez St
- 2850 E Cortez St
- 10443 N 32nd St
- 2816 E Cholla St
- 2808 E Lupine Ave
- 10602 N 35th St
- 10844 N 37th St
- 10832 N 37th St
- 12031 N 30th St
- 3531 E Becker Ln
- 10235 N 31st St Unit 17
- 10240 N 34th Place
