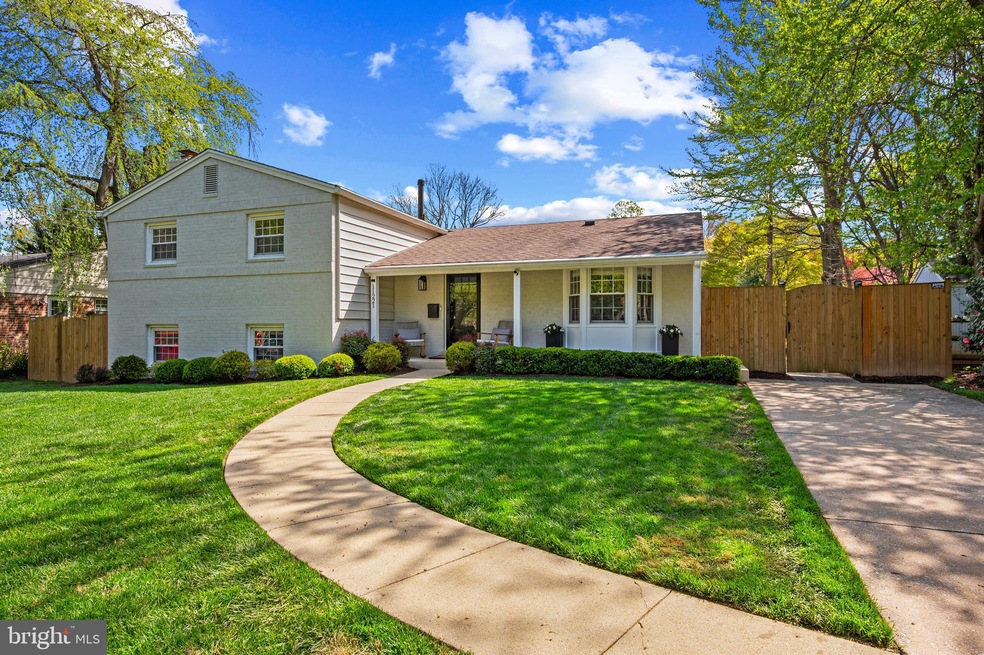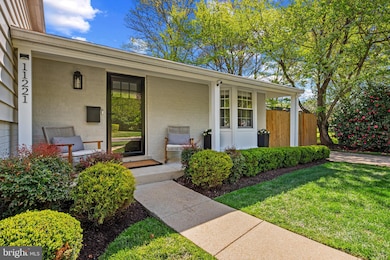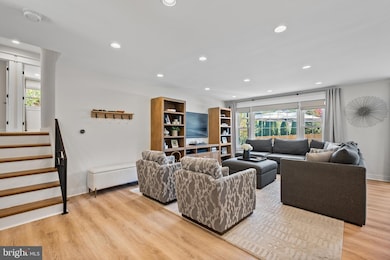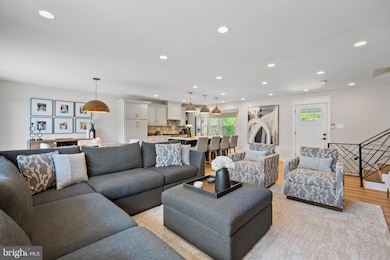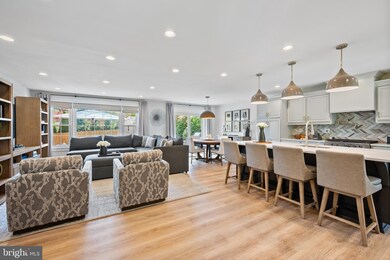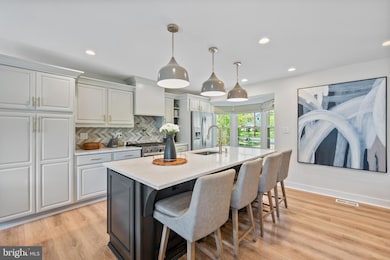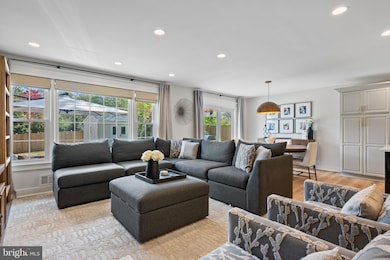
11221 Orleans Way Kensington, MD 20895
Estimated payment $6,773/month
Highlights
- Open Floorplan
- Colonial Architecture
- 1 Fireplace
- Garrett Park Elementary School Rated A
- Attic
- No HOA
About This Home
Discover this exquisite home nested in the sought-after community of White Flint Estates. This fully renovated move-in ready home features 4 bedrooms and 2.5 fully remodeled bathrooms, offering ample space and comfort. This open floorplan seamlessly connects the living, dining and kitchen areas, creating a perfect flow for entertaining and everyday living. Beautiful countertops, SS appliances, recessed lighting, undermount lighting, premium carpet with top-end padding, built out laundry room, window treatments, custom stair railings, and access to rear patio. The primary suite features a walk-in closet and new bath. The three additional bedrooms are equally impressive and spacious. The finished walk out basement adds valuable living space, perfect for a recreation room, office or home gym. There is also a large storage room in the lower level. The large patio provides a tranquil retreat for outdoor dining and relaxation. Outdoor TV conveys with heavy swivel mount and Bose premium speakers. The spacious backyard is low maintenance with new shed, zoysia grass, trees and privacy fence. Located on a beautiful street with plenty of parking. Enjoy the vibrant community close to White Flint Plaza Shopping Center, White Flint Park, Druid Park, Wells Neighborhood Park, Black's Market Bistro and Garrett Park Train Station. Pike and Rose is less than a mile away. Walking distance to Grosvenor Metro and walk to Garrett Park Elementary. This rare Kensington home blend's location lifestyle and luxury and it won't be on the market long.
Home Details
Home Type
- Single Family
Est. Annual Taxes
- $9,277
Year Built
- Built in 1962
Lot Details
- 10,005 Sq Ft Lot
- Landscaped
- Back and Front Yard
- Property is zoned R90
Home Design
- Colonial Architecture
- Split Level Home
- Brick Exterior Construction
- Block Foundation
Interior Spaces
- Property has 3 Levels
- Open Floorplan
- Ceiling Fan
- Recessed Lighting
- 1 Fireplace
- Bay Window
- Casement Windows
- Window Screens
- Sliding Doors
- Carpet
- Attic Fan
Kitchen
- Self-Cleaning Oven
- Range Hood
- Microwave
- Freezer
- Ice Maker
- Dishwasher
- Stainless Steel Appliances
- Kitchen Island
- Upgraded Countertops
- Disposal
Bedrooms and Bathrooms
- 4 Bedrooms
- Walk-In Closet
Laundry
- Electric Front Loading Dryer
- Front Loading Washer
Finished Basement
- Walk-Out Basement
- Exterior Basement Entry
Home Security
- Surveillance System
- Exterior Cameras
- Storm Doors
- Fire and Smoke Detector
Parking
- 3 Parking Spaces
- 3 Attached Carport Spaces
- Paved Parking
Schools
- Garrett Park Elementary School
- Tilden Middle School
- Walter Johnson High School
Utilities
- Forced Air Heating and Cooling System
- Back Up Electric Heat Pump System
- Vented Exhaust Fan
- Natural Gas Water Heater
- Municipal Trash
Community Details
- No Home Owners Association
- Garrett Park Estates Subdivision
Listing and Financial Details
- Tax Lot 24
- Assessor Parcel Number 160400090363
Map
Home Values in the Area
Average Home Value in this Area
Tax History
| Year | Tax Paid | Tax Assessment Tax Assessment Total Assessment is a certain percentage of the fair market value that is determined by local assessors to be the total taxable value of land and additions on the property. | Land | Improvement |
|---|---|---|---|---|
| 2024 | $9,277 | $742,367 | $0 | $0 |
| 2023 | $9,472 | $701,000 | $377,500 | $323,500 |
| 2022 | $7,279 | $663,100 | $0 | $0 |
| 2021 | $6,793 | $625,200 | $0 | $0 |
| 2020 | $6,341 | $587,300 | $359,400 | $227,900 |
| 2019 | $6,203 | $578,067 | $0 | $0 |
| 2018 | $6,081 | $568,833 | $0 | $0 |
| 2017 | $6,027 | $559,600 | $0 | $0 |
| 2016 | $5,261 | $543,500 | $0 | $0 |
| 2015 | $5,261 | $527,400 | $0 | $0 |
| 2014 | $5,261 | $511,300 | $0 | $0 |
Property History
| Date | Event | Price | Change | Sq Ft Price |
|---|---|---|---|---|
| 04/19/2025 04/19/25 | Pending | -- | -- | -- |
| 04/16/2025 04/16/25 | For Sale | $1,075,000 | +51.6% | $476 / Sq Ft |
| 07/25/2019 07/25/19 | Sold | $709,000 | -0.1% | $314 / Sq Ft |
| 07/01/2019 07/01/19 | Pending | -- | -- | -- |
| 06/27/2019 06/27/19 | For Sale | $709,900 | -- | $314 / Sq Ft |
Deed History
| Date | Type | Sale Price | Title Company |
|---|---|---|---|
| Special Warranty Deed | $709,000 | First American Title Ins Co | |
| Deed | -- | -- | |
| Deed | -- | -- |
Mortgage History
| Date | Status | Loan Amount | Loan Type |
|---|---|---|---|
| Open | $259,000 | New Conventional |
Similar Homes in Kensington, MD
Source: Bright MLS
MLS Number: MDMC2175176
APN: 04-00090363
- 5021 White Flint Dr
- 5011 Orleans Ct
- 5015 Cushing Dr
- 11430 Schuylkill Rd
- 5201 Bangor Dr
- 11416 Schuylkill Rd
- 11117 Rokeby Ave
- 4910 Cushing Dr
- 5351 Strathmore Ave
- 11010 Montrose Ave
- 11325 Schuylkill Rd
- 11316 Schuylkill Rd
- 4807 Boiling Brook Pkwy
- 4910 Strathmore Ave Unit COLTRANE 31
- 4910 Strathmore Ave Unit THE NAVARRO 68
- 10817 Symphony Park Dr
- 11304 Morning Gate Dr
- 11208 Troy Rd
- 4706 Strathmore Ave
- 11400 Strand Dr
