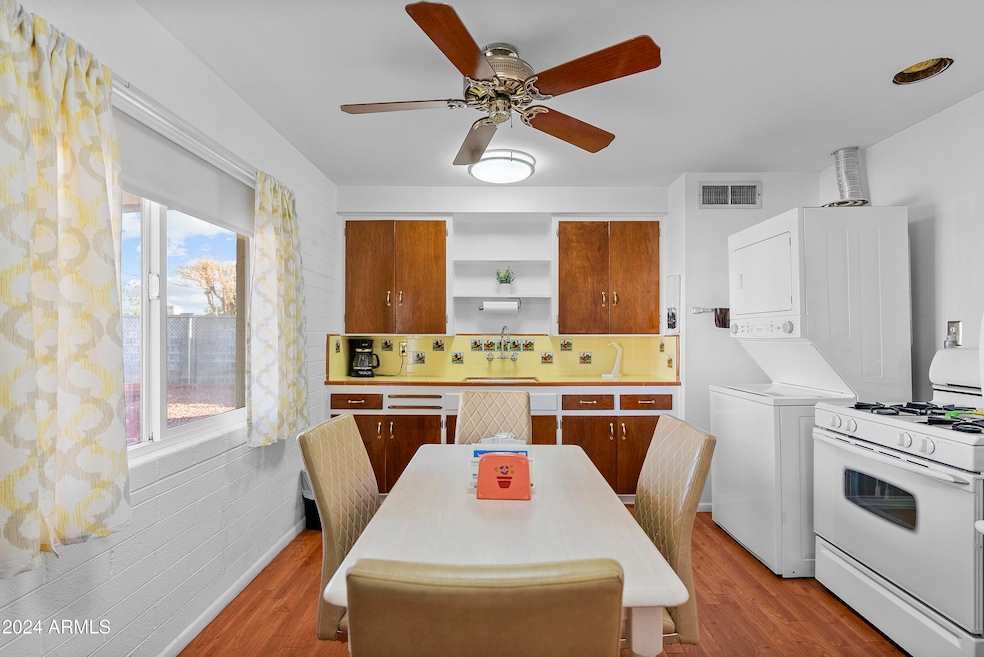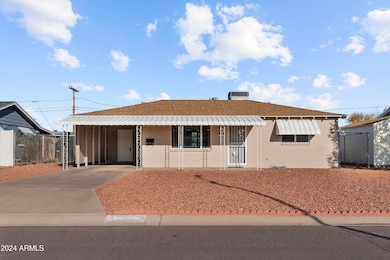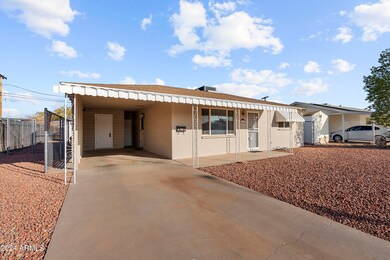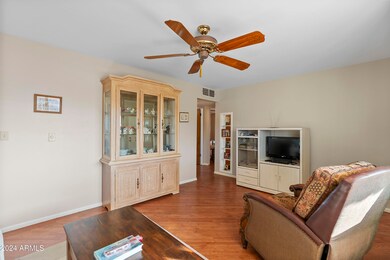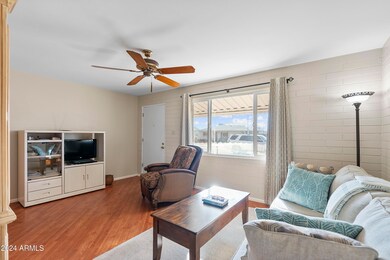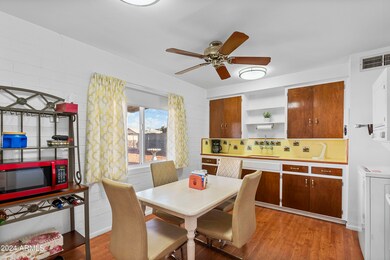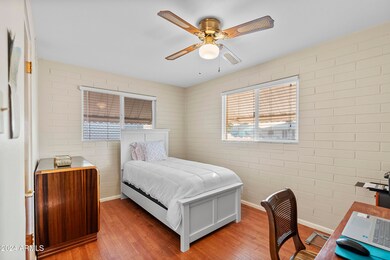
11222 W Montana Ave Youngtown, AZ 85363
Youngtown NeighborhoodHighlights
- RV Gated
- No HOA
- Eat-In Kitchen
- Wood Flooring
- Covered patio or porch
- Double Pane Windows
About This Home
As of February 2025Welcome to this adorably sweet and meticulously cared-for home, perfect for those seeking comfort and convenience. With dual-pane windows, a brand new roof (2022), fresh exterior paint (2022), and added attic insulation, this home offers both style and energy efficiency. The AC was replaced in 2013, ensuring year-round comfort. Inside, you'll find beautiful laminate wood flooring throughout, creating a warm and inviting atmosphere. The spacious shed and attached storage provide ample room for all your tools and outdoor gear. Best of all, all appliances stay, making this home truly move-in ready. Featuring 2 cozy bedrooms and 2 bathrooms, this gem is a must-see for buyers looking for a home that's both practical and charming!
Home Details
Home Type
- Single Family
Est. Annual Taxes
- $522
Year Built
- Built in 1959
Lot Details
- 6,000 Sq Ft Lot
- Chain Link Fence
Home Design
- Roof Updated in 2023
- Composition Roof
- Block Exterior
Interior Spaces
- 850 Sq Ft Home
- 1-Story Property
- Double Pane Windows
- Wood Flooring
- Eat-In Kitchen
Bedrooms and Bathrooms
- 2 Bedrooms
- 1 Bathroom
Parking
- 1 Carport Space
- RV Gated
Outdoor Features
- Covered patio or porch
- Outdoor Storage
Schools
- Peoria Elementary School
- Peoria High School
Utilities
- Refrigerated Cooling System
- Heating System Uses Natural Gas
- High Speed Internet
- Cable TV Available
Community Details
- No Home Owners Association
- Association fees include no fees
- Youngtown Plat 4 Lots 595 601 Subdivision
Listing and Financial Details
- Tax Lot 674
- Assessor Parcel Number 142-64-113
Map
Home Values in the Area
Average Home Value in this Area
Property History
| Date | Event | Price | Change | Sq Ft Price |
|---|---|---|---|---|
| 02/13/2025 02/13/25 | Sold | $270,000 | 0.0% | $318 / Sq Ft |
| 12/27/2024 12/27/24 | For Sale | $269,900 | +152.5% | $318 / Sq Ft |
| 01/28/2016 01/28/16 | Sold | $106,900 | +0.4% | $126 / Sq Ft |
| 12/29/2015 12/29/15 | Pending | -- | -- | -- |
| 12/26/2015 12/26/15 | For Sale | $106,500 | -- | $125 / Sq Ft |
Tax History
| Year | Tax Paid | Tax Assessment Tax Assessment Total Assessment is a certain percentage of the fair market value that is determined by local assessors to be the total taxable value of land and additions on the property. | Land | Improvement |
|---|---|---|---|---|
| 2025 | $522 | $4,722 | -- | -- |
| 2024 | $511 | $4,498 | -- | -- |
| 2023 | $511 | $18,310 | $3,660 | $14,650 |
| 2022 | $494 | $13,360 | $2,670 | $10,690 |
| 2021 | $509 | $11,670 | $2,330 | $9,340 |
| 2020 | $515 | $9,960 | $1,990 | $7,970 |
| 2019 | $507 | $8,500 | $1,700 | $6,800 |
| 2018 | $491 | $6,870 | $1,370 | $5,500 |
| 2017 | $483 | $5,560 | $1,110 | $4,450 |
| 2016 | $408 | $5,260 | $1,050 | $4,210 |
| 2015 | $436 | $4,480 | $890 | $3,590 |
Mortgage History
| Date | Status | Loan Amount | Loan Type |
|---|---|---|---|
| Open | $254,600 | New Conventional | |
| Previous Owner | $131,000 | New Conventional | |
| Previous Owner | $100,700 | New Conventional | |
| Previous Owner | $103,305 | FHA |
Deed History
| Date | Type | Sale Price | Title Company |
|---|---|---|---|
| Warranty Deed | $268,000 | Pioneer Title Agency | |
| Interfamily Deed Transfer | -- | First Arizona Title Agency | |
| Warranty Deed | $106,500 | First Arizona Title Agency | |
| Interfamily Deed Transfer | -- | None Available | |
| Interfamily Deed Transfer | -- | None Available |
Similar Homes in the area
Source: Arizona Regional Multiple Listing Service (ARMLS)
MLS Number: 6797692
APN: 142-64-113
- 11506 W Missouri Ave Unit 41
- 11201 W Missouri Ave
- 11223 W Missouri Ave
- 11024 N 114th Ave
- 11344 N 113th Dr
- 10806 N 114th Ave
- 11384 N 113th Dr
- 10621 N 115th Ave
- 10633 N 111th Ave
- 10815 N 110th Dr
- 11024 W Abbott Ave Unit 3
- 0001 W Crane St
- 11111 W Hollywood Ave
- 11131 W Hollywood Ave
- 11388 N 114th Dr
- 11475 W Illinois Ave
- 11025 N Madison Dr
- 11407 N 111th Ave
- 11429 N 113th Dr
- 11126 W Hollywood Ave
