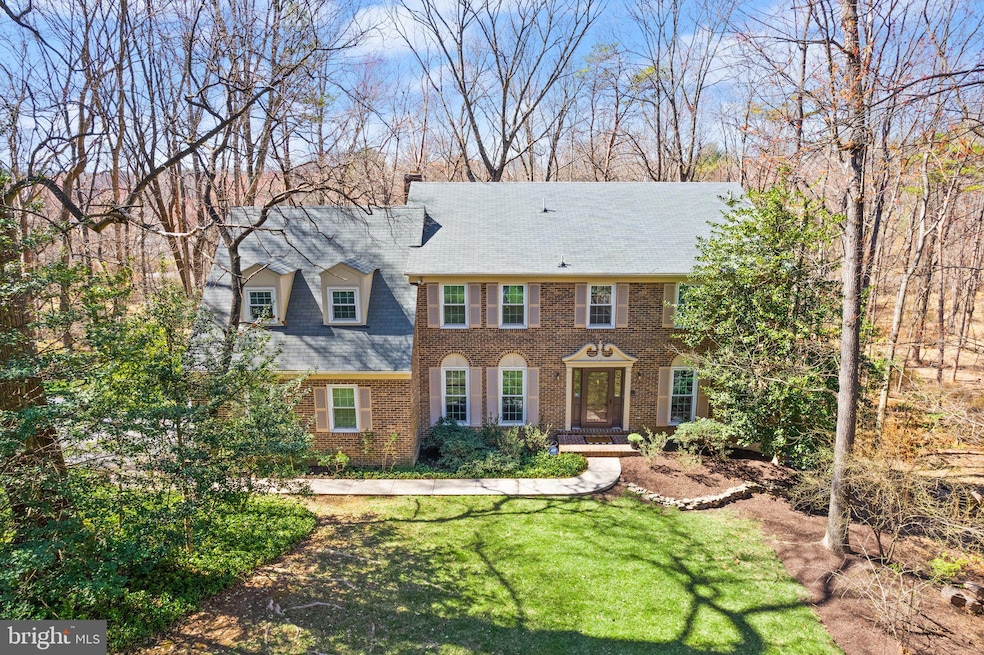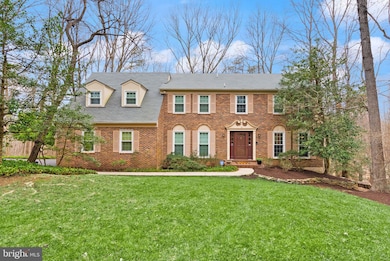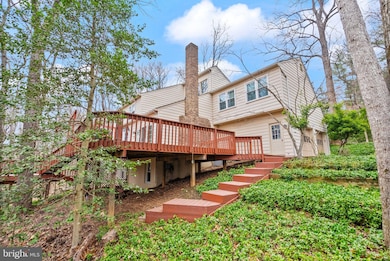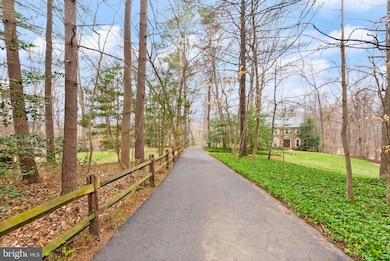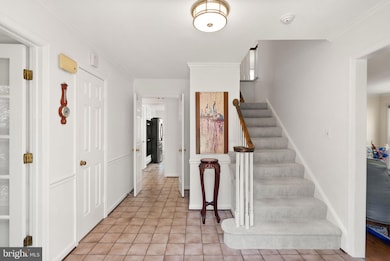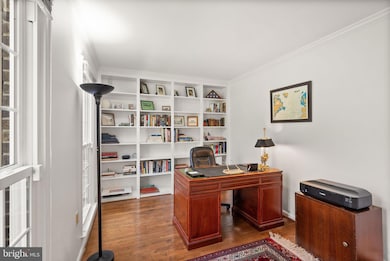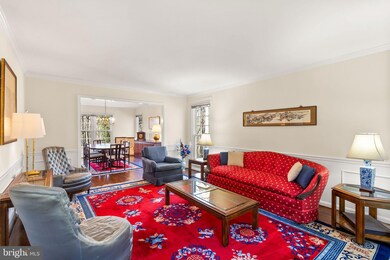
11223 Cranbrook Ln Oakton, VA 22124
Estimated payment $7,974/month
Highlights
- View of Trees or Woods
- Colonial Architecture
- Private Lot
- Waples Mill Elementary School Rated A-
- Property is near a park
- Traditional Floor Plan
About This Home
Welcome to 11223 Cranbrook Lane, Oakton, VA—a home that perfectly combines updated living with classic charm. Nestled in the sought-after neighborhood of Miller Heights, this exceptional home boasts over $200,000 in upgrades including a new architectural shingle roof & skylights, energy-efficient windows, remodeled upper level bathrooms, and private three-tiered deck. The main level of this traditional colonial features a private front office with french double doors, as well as a large living room and separate dining room that connects directly to the heart of the home—the kitchen. The kitchen is equipped with white cabinets, granite countertops and updated stainless steel appliances. The eat-in area makes this space perfect for both casual meals and entertaining. Adjacent to the kitchen, a family room with a vaulted ceiling and fireplace provides seamless access to the deck and outdoor living space, making it ideal for hosting gatherings or enjoying quiet evenings. Upstairs, the primary suite offers a tranquil retreat with its generous seating area and a renovated bathroom featuring double vanities, a soaking tub, and a seamless glass shower. Three additional bedrooms and a renovated hall bathroom complete this level. The finished lower level is a versatile space with a full bathroom, two additional bedrooms and a flex/office space. The rec room provides walk-out access to the lower-level deck and highlights the parkland behind this home. This home offers a perfect blend of privacy and accessibility. It is ideally positioned near several community trails and is only minutes to I-66, Vienna Metro, Fair Oaks Shopping Centers, Reston and Tysons Corner. Located in the Oakton High School Pyramid. Don’t wait…this gem will not last long.
Home Details
Home Type
- Single Family
Est. Annual Taxes
- $11,970
Year Built
- Built in 1983
Lot Details
- 0.64 Acre Lot
- Backs To Open Common Area
- Private Lot
- Backs to Trees or Woods
- Front Yard
- Property is zoned 111
Parking
- 2 Car Attached Garage
- Side Facing Garage
Home Design
- Colonial Architecture
- Architectural Shingle Roof
- Aluminum Siding
- Concrete Perimeter Foundation
Interior Spaces
- Property has 3 Levels
- Traditional Floor Plan
- Built-In Features
- Chair Railings
- Crown Molding
- Ceiling Fan
- Skylights
- Recessed Lighting
- 1 Fireplace
- Family Room Off Kitchen
- Formal Dining Room
- Views of Woods
Kitchen
- Eat-In Kitchen
- Upgraded Countertops
Flooring
- Wood
- Carpet
- Ceramic Tile
Bedrooms and Bathrooms
- 4 Bedrooms
- En-Suite Bathroom
- Soaking Tub
Finished Basement
- Heated Basement
- Walk-Out Basement
- Exterior Basement Entry
- Basement Windows
Location
- Property is near a park
Schools
- Waples Mill Elementary School
- Franklin Middle School
- Oakton High School
Utilities
- Central Air
- Heat Pump System
- Natural Gas Water Heater
- Septic Equal To The Number Of Bedrooms
Community Details
- No Home Owners Association
- Mill Run Crossing Subdivision
Listing and Financial Details
- Tax Lot 65
- Assessor Parcel Number 0462 20 0065
Map
Home Values in the Area
Average Home Value in this Area
Tax History
| Year | Tax Paid | Tax Assessment Tax Assessment Total Assessment is a certain percentage of the fair market value that is determined by local assessors to be the total taxable value of land and additions on the property. | Land | Improvement |
|---|---|---|---|---|
| 2024 | $11,970 | $1,033,250 | $399,000 | $634,250 |
| 2023 | $11,660 | $1,033,250 | $399,000 | $634,250 |
| 2022 | $11,505 | $1,006,140 | $389,000 | $617,140 |
| 2021 | $10,078 | $858,790 | $369,000 | $489,790 |
| 2020 | $9,728 | $822,000 | $354,000 | $468,000 |
| 2019 | $9,484 | $801,340 | $354,000 | $447,340 |
| 2018 | $8,889 | $772,920 | $339,000 | $433,920 |
| 2017 | $8,829 | $760,500 | $339,000 | $421,500 |
| 2016 | $8,729 | $753,500 | $339,000 | $414,500 |
| 2015 | $8,274 | $741,430 | $339,000 | $402,430 |
| 2014 | $8,542 | $767,120 | $339,000 | $428,120 |
Property History
| Date | Event | Price | Change | Sq Ft Price |
|---|---|---|---|---|
| 03/23/2025 03/23/25 | Pending | -- | -- | -- |
| 03/20/2025 03/20/25 | For Sale | $1,249,990 | -- | $307 / Sq Ft |
Similar Homes in the area
Source: Bright MLS
MLS Number: VAFX2224592
APN: 0462-20-0065
- 3212 Miller Heights Rd
- 3124 Miller Heights Rd
- 11050 Heathland Dr
- 11635 Pine Tree Dr
- 11433 Valley Rd
- 3551 Orchid Pond Way
- 3558 Orchid Pond Way
- 3163 Ariana Dr
- 11039 Oakton View Dr
- 11737 Flemish Mill Ct
- 11739 Flemish Mill Ct
- 3923 Fairfax Farms Rd
- 3200 Sarah Joan Ct
- 10800 Tradewind Dr
- 11800 Valley Rd
- 11321 Aristotle Dr Unit 3-204
- 11317 Aristotle Dr Unit 3-413
- 3906 Valley Ridge Dr
- 10832 Miller Rd
- 3214 Foxvale Dr
