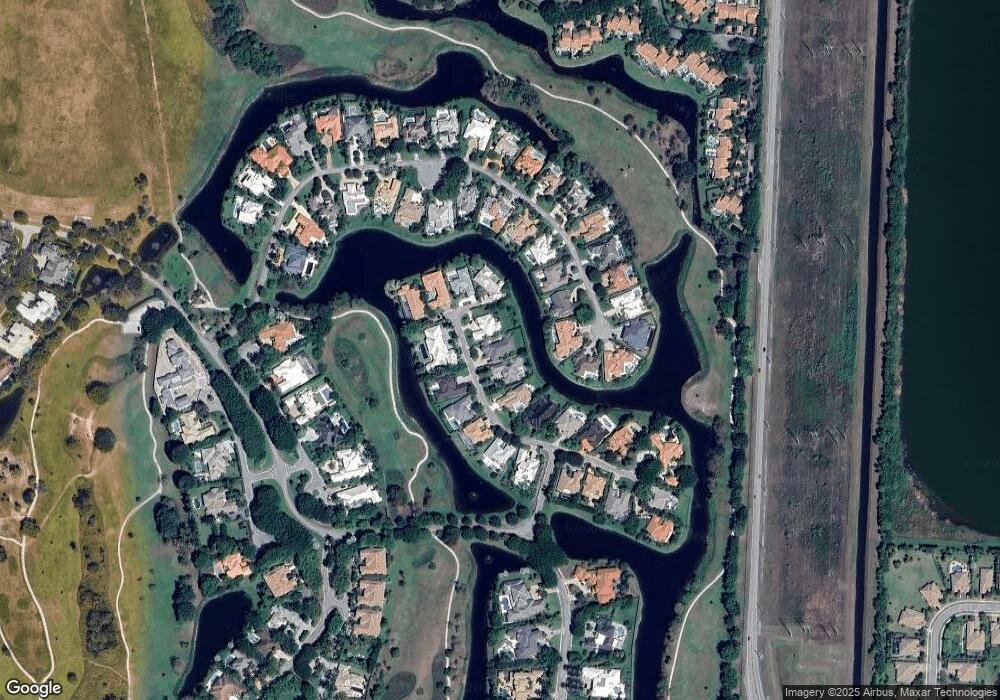
11223 Isle Brook Ct Wellington, FL 33414
Palm Beach Polo and Country Neighborhood
4
Beds
4.5
Baths
3,367
Sq Ft
0.4
Acres
Highlights
- Gated with Attendant
- Gunite Pool
- Mediterranean Architecture
- Elbridge Gale Elementary School Rated A-
- Waterfront
- Attic
About This Home
As of May 2015Spacious courtyard 4 Bedroom 4.5 Bath home with large fenced in yard and great water views featuring a lovely guest cottage.
Home Details
Home Type
- Single Family
Est. Annual Taxes
- $18,342
Year Built
- Built in 1995
Lot Details
- Waterfront
- Cul-De-Sac
- Sprinkler System
- Property is zoned PUD
HOA Fees
- $220 Monthly HOA Fees
Parking
- 2 Car Attached Garage
- Garage Door Opener
- Driveway
Home Design
- Mediterranean Architecture
- Spanish Tile Roof
- Tile Roof
Interior Spaces
- 3,367 Sq Ft Home
- 1-Story Property
- Central Vacuum
- High Ceiling
- Single Hung Metal Windows
- Blinds
- Bay Window
- Arched Windows
- French Doors
- Family Room
- Formal Dining Room
- Carpet
- Pull Down Stairs to Attic
Kitchen
- Breakfast Area or Nook
- Breakfast Bar
- Built-In Oven
- Microwave
- Dishwasher
- Disposal
Bedrooms and Bathrooms
- 4 Bedrooms
- Split Bedroom Floorplan
- Closet Cabinetry
- Walk-In Closet
Laundry
- Dryer
- Washer
- Laundry Tub
Home Security
- Security Lights
- Fire and Smoke Detector
Outdoor Features
- Gunite Pool
- Patio
Utilities
- Forced Air Zoned Heating and Cooling System
- Electric Water Heater
- Cable TV Available
Listing and Financial Details
- Assessor Parcel Number 73414414290000130
Community Details
Overview
- Brookside 3 Subdivision
Recreation
- Trails
Security
- Gated with Attendant
Map
Create a Home Valuation Report for This Property
The Home Valuation Report is an in-depth analysis detailing your home's value as well as a comparison with similar homes in the area
Home Values in the Area
Average Home Value in this Area
Property History
| Date | Event | Price | Change | Sq Ft Price |
|---|---|---|---|---|
| 04/22/2025 04/22/25 | Pending | -- | -- | -- |
| 02/19/2025 02/19/25 | Price Changed | $2,750,000 | -8.2% | $817 / Sq Ft |
| 11/25/2024 11/25/24 | For Sale | $2,995,000 | +172.3% | $890 / Sq Ft |
| 05/13/2015 05/13/15 | Sold | $1,100,000 | -15.4% | $327 / Sq Ft |
| 04/13/2015 04/13/15 | Pending | -- | -- | -- |
| 12/12/2014 12/12/14 | For Sale | $1,300,000 | -- | $386 / Sq Ft |
Source: BeachesMLS
Tax History
| Year | Tax Paid | Tax Assessment Tax Assessment Total Assessment is a certain percentage of the fair market value that is determined by local assessors to be the total taxable value of land and additions on the property. | Land | Improvement |
|---|---|---|---|---|
| 2024 | $17,031 | $908,097 | -- | -- |
| 2023 | $16,625 | $881,648 | $0 | $0 |
| 2022 | $16,378 | $855,969 | $0 | $0 |
| 2021 | $16,265 | $831,038 | $0 | $0 |
| 2020 | $16,112 | $819,564 | $0 | $0 |
| 2019 | $15,918 | $801,138 | $0 | $0 |
| 2018 | $15,200 | $786,200 | $0 | $0 |
| 2017 | $15,057 | $770,029 | $0 | $0 |
| 2016 | $15,092 | $754,191 | $0 | $0 |
| 2015 | $20,362 | $878,954 | $0 | $0 |
| 2014 | $18,342 | $799,049 | $0 | $0 |
Source: Public Records
Mortgage History
| Date | Status | Loan Amount | Loan Type |
|---|---|---|---|
| Previous Owner | $750,000 | New Conventional | |
| Previous Owner | $300,000 | Credit Line Revolving | |
| Previous Owner | $100,000 | Credit Line Revolving |
Source: Public Records
Deed History
| Date | Type | Sale Price | Title Company |
|---|---|---|---|
| Warranty Deed | $1,100,000 | None Available | |
| Warranty Deed | $1,000,000 | Multiple | |
| Warranty Deed | $620,000 | -- |
Source: Public Records
Similar Homes in the area
Source: BeachesMLS
MLS Number: R10095378
APN: 73-41-44-14-29-000-0130
Nearby Homes
- 11167 Isle Brook Ct
- 11264 Isle Brook Ct
- 2312 Golf Brook Dr
- 11166 Isle Brook Ct
- 2440 Golf Brook Dr
- 2521 Vista Del Prado Dr
- 2308 Las Casitas Dr
- 2417 Vista Del Prado Dr
- 2830 Long Meadow Dr
- 2458 Vista Del Prado Dr
- 11839 Pebblewood Dr
- 2474 Vista Del Prado Dr
- 2291 Las Casitas Dr
- 11818 Pebblewood Dr Unit D102
- 11851 Pebblewood Dr
- 2600 Fairway Island Dr
- 11876 Pebblewood Dr
- 4205 Siena Cir
- 11880 Pebblewood Dr
- 11814 Rene Lacoste Place
