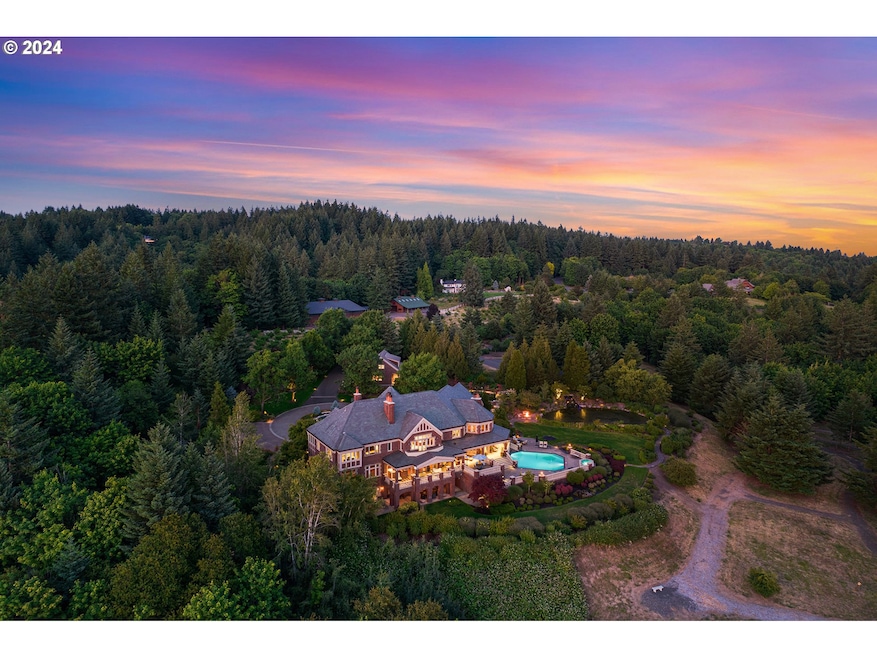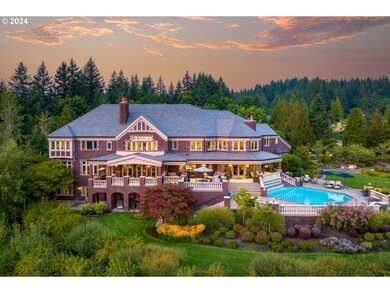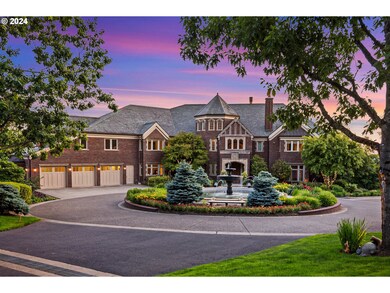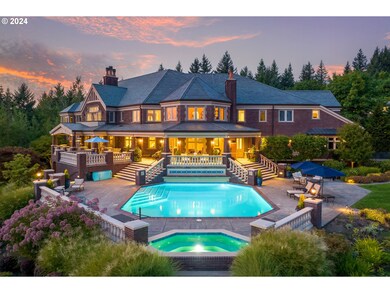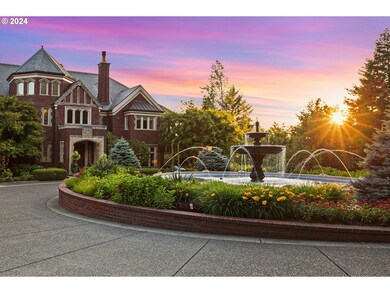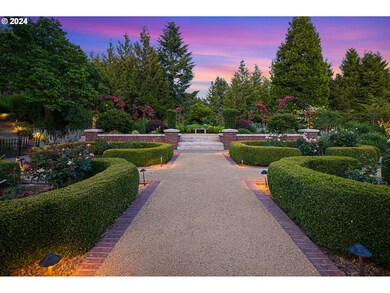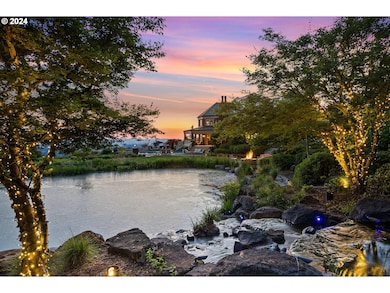11223 NW Saltzman Rd Portland, OR 97229
Forest Park NeighborhoodHighlights
- Home Theater
- Spa
- View of Trees or Woods
- Skyline School Rated 9+
- Second Garage
- Built-In Refrigerator
About This Home
As of November 2024Nestled on 40 stunning acres, English Oaks Estate stands as a timeless testament to Tudor-style elegance just minutes from downtown Portland. Crafted with meticulous attention to detail and inspired by the romance of the English countryside, this sprawling estate is unparalleled in luxury and privacy. Surrounded by meticulously landscaped gardens reminiscent of Monet's Giverny, this home evokes a sense of storybook charm with all the elements of luxury sophistication. Handcrafted millwork, exquisite architectural details and elements sourced from around the world, create a grand aesthetic with panoramic views of the Tualatin Valley and Coast Range provide a breathtaking backdrop for every room. Designed for grand gatherings as well as relaxed weekends around the pool with friends and family, this home offers an unparalleled opportunity for comfort and elegance. Ample space for a car collection including six garage spaces and room for 20+ to park on the gated property. Vacation where you live immersed in timeless beauty sure to be cherished for generations to come.
Home Details
Home Type
- Single Family
Year Built
- Built in 1996
Lot Details
- 40 Acre Lot
- Gated Home
- Landscaped with Trees
- Private Yard
- Garden
- Property is zoned CFU2
Parking
- 6 Car Garage
- Second Garage
- Driveway
Property Views
- Woods
- Mountain
- Territorial
Home Design
- English Architecture
- Tudor Architecture
- Brick Exterior Construction
- Slate Roof
Interior Spaces
- 16,828 Sq Ft Home
- 4-Story Property
- Elevator
- Sound System
- Vaulted Ceiling
- 5 Fireplaces
- Wood Burning Fireplace
- Gas Fireplace
- Family Room
- Living Room
- Dining Room
- Home Theater
Kitchen
- Butlers Pantry
- Built-In Oven
- Built-In Range
- Microwave
- Built-In Refrigerator
- Dishwasher
- Wine Cooler
- Stainless Steel Appliances
- Kitchen Island
- Granite Countertops
- Disposal
Flooring
- Wood
- Wall to Wall Carpet
Bedrooms and Bathrooms
- 7 Bedrooms
- In-Law or Guest Suite
Laundry
- Laundry Room
- Washer and Dryer
Home Security
- Security System Owned
- Security Gate
Outdoor Features
- Spa
- Covered Deck
- Covered patio or porch
- Outdoor Water Feature
- Outdoor Fireplace
- Fire Pit
Additional Homes
- Accessory Dwelling Unit (ADU)
Schools
- Skyline Elementary And Middle School
- Lincoln High School
Utilities
- Forced Air Heating and Cooling System
- Well
- Electric Water Heater
- Septic Tank
Community Details
- Property has a Home Owners Association
Listing and Financial Details
- Assessor Parcel Number R237707
Map
Home Values in the Area
Average Home Value in this Area
Property History
| Date | Event | Price | Change | Sq Ft Price |
|---|---|---|---|---|
| 11/22/2024 11/22/24 | Sold | $1 | -100.0% | $0 / Sq Ft |
| 08/19/2024 08/19/24 | Pending | -- | -- | -- |
| 06/06/2024 06/06/24 | Price Changed | $10,500,000 | -30.0% | $624 / Sq Ft |
| 03/01/2024 03/01/24 | For Sale | $15,000,000 | -- | $891 / Sq Ft |
Tax History
| Year | Tax Paid | Tax Assessment Tax Assessment Total Assessment is a certain percentage of the fair market value that is determined by local assessors to be the total taxable value of land and additions on the property. | Land | Improvement |
|---|---|---|---|---|
| 2023 | $87,723 | $4,740,140 | $0 | $0 |
| 2022 | $85,761 | $4,602,080 | $0 | $0 |
| 2021 | $78,804 | $4,468,040 | $0 | $0 |
| 2020 | $72,233 | $4,337,910 | $0 | $0 |
| 2019 | $71,853 | $4,211,570 | $0 | $0 |
| 2018 | $70,695 | $4,088,910 | $0 | $0 |
| 2017 | $67,313 | $3,969,820 | $0 | $0 |
| 2016 | $59,627 | $3,854,200 | $0 | $0 |
| 2015 | $57,837 | $3,741,950 | $0 | $0 |
| 2014 | $53,371 | $3,632,970 | $0 | $0 |
Mortgage History
| Date | Status | Loan Amount | Loan Type |
|---|---|---|---|
| Open | $600,000 | Credit Line Revolving | |
| Open | $4,229,400 | New Conventional | |
| Closed | $4,229,400 | New Conventional | |
| Previous Owner | $4,000,000 | New Conventional | |
| Previous Owner | $5,000,000 | Credit Line Revolving | |
| Previous Owner | $6,400,000 | Credit Line Revolving | |
| Previous Owner | $4,000,000 | Credit Line Revolving | |
| Previous Owner | $1,425,000 | New Conventional | |
| Previous Owner | $1,750,000 | Credit Line Revolving | |
| Previous Owner | $1,000,000 | Credit Line Revolving |
Deed History
| Date | Type | Sale Price | Title Company |
|---|---|---|---|
| Warranty Deed | -- | Lawyers Title | |
| Warranty Deed | -- | Lawyers Title | |
| Interfamily Deed Transfer | -- | None Available |
Source: Regional Multiple Listing Service (RMLS)
MLS Number: 24284350
APN: R237707
- 0 NW Saltzman Rd
- 11771 NW Mellridge Ln
- 5441 NW Rubicon Ln
- 11752 NW Mellridge Ln
- 5002 NW Deerhaven Terrace Unit Lot 8
- 4998 NW Deerhaven Terrace
- 5014 NW Deerhaven Terrace
- 4976 NW Deerhaven Terrace Unit Lot 6
- 4952 NW Deerhaven Terrace Unit Lot 5
- 4928 NW Deerhaven Terrace Unit Lot 4
- 12070 NW Sadie St
- 5096 NW Deerhaven Terrace
- 5878 NW Redfox Dr
- 11674 NW Northern Ln
- 12439 NW Laidlaw Rd
- 12590 NW Naomi Ln
- 5597 NW 127th Terrace
- 12803 NW Ramona Ln Unit Lot 19
- 6229 NW Skyline Blvd
- 6220 NW Skyline Blvd Unit 6330
