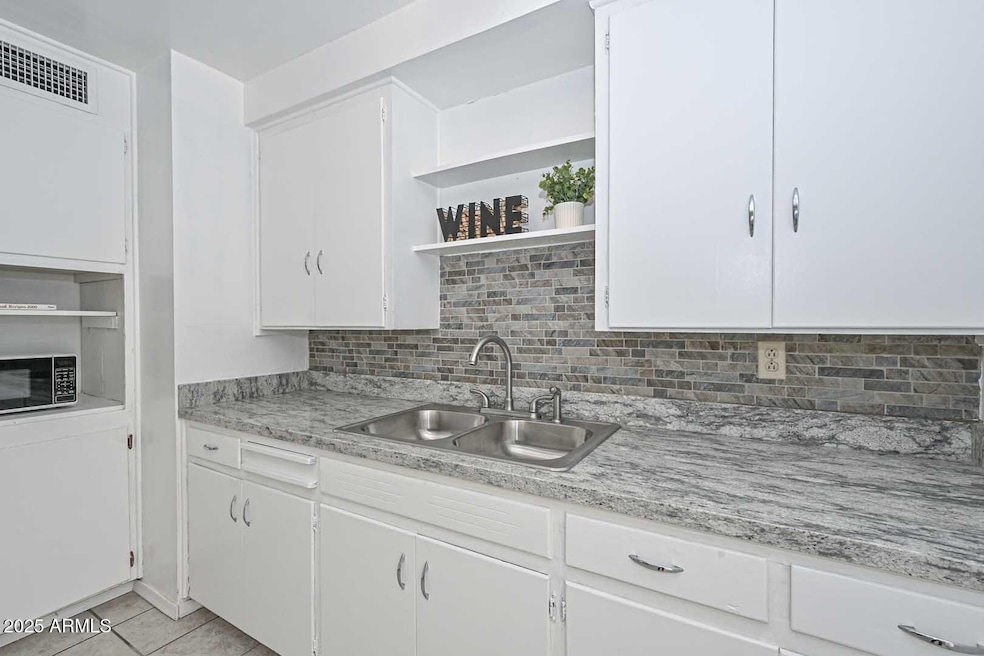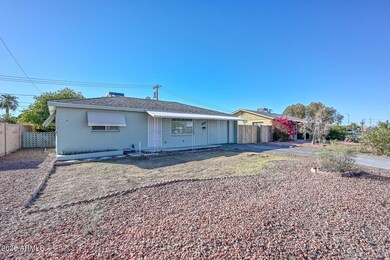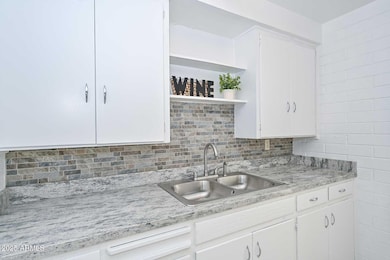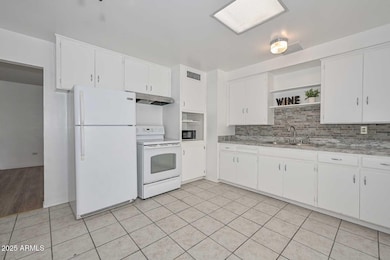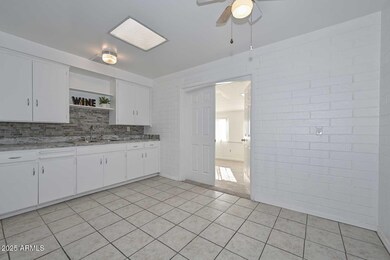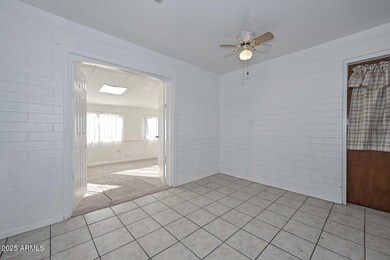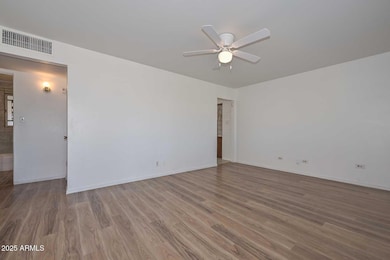
11223 W Missouri Ave Youngtown, AZ 85363
Youngtown NeighborhoodEstimated payment $1,610/month
Highlights
- Granite Countertops
- Eat-In Kitchen
- Ceiling Fan
- No HOA
- Cooling Available
- Wood Fence
About This Home
WELCOME TO THIS CHARMING MOVE IN READY GEM***NO HOA*THIS HOME IS NOT IN A 55 PLUS COMMUNITY**FRESH EXTERIOR AND INTERIOR PAINT**NEW PERGO WOOD LAMINATE FLOORS AND NEW CARPET IN THE HUGE BONUS ROOM(11 X21) OFF OF KITCHEN WICH COULD BE A HOBBY ROOM, GAME ROOM OR EXTRA GUEST ROOM**FULLY REMODELED BATHROOM**NEW BLINDS**KITCHEN HAS NEW GRANITE COUNTERTOPS WITH A STONE DECORATIVE BACKSPLASH**NEW SINK**HUGE LOT WITH PRIVATE ENCLOSED BACKYARD** LARGE CONCRETE SLAB FOR RV PARKING THAT HAS BACK ACCESS**MATURE CITRUS TREES AND LOTS OF SPACE*ROOF AND A/C 10 YEARS OLD****Close to Westgate Sports & Concert venues, restaurants, Tanger Outlets & near Park West restaurants as well as TOP GOLF, movies & Desert Diamond Casino AND is a short distance from Wildlife World Zoo!!
Home Details
Home Type
- Single Family
Est. Annual Taxes
- $560
Year Built
- Built in 1959
Lot Details
- 6,000 Sq Ft Lot
- Desert faces the front and back of the property
- Wood Fence
Parking
- 1 Car Garage
Home Design
- Composition Roof
- Block Exterior
Interior Spaces
- 1,031 Sq Ft Home
- 1-Story Property
- Ceiling Fan
Kitchen
- Eat-In Kitchen
- Granite Countertops
Bedrooms and Bathrooms
- 2 Bedrooms
- 1 Bathroom
Schools
- Peoria Elementary School
- Peoria High School
Utilities
- Cooling Available
- Heating Available
Community Details
- No Home Owners Association
- Association fees include no fees
- Youngtown Plat 4 Lots 595 601 Subdivision
Listing and Financial Details
- Tax Lot 723
- Assessor Parcel Number 142-64-162
Map
Home Values in the Area
Average Home Value in this Area
Tax History
| Year | Tax Paid | Tax Assessment Tax Assessment Total Assessment is a certain percentage of the fair market value that is determined by local assessors to be the total taxable value of land and additions on the property. | Land | Improvement |
|---|---|---|---|---|
| 2025 | $560 | $4,421 | -- | -- |
| 2024 | $548 | $4,211 | -- | -- |
| 2023 | $548 | $17,970 | $3,590 | $14,380 |
| 2022 | $531 | $13,110 | $2,620 | $10,490 |
| 2021 | $540 | $11,450 | $2,290 | $9,160 |
| 2020 | $546 | $9,750 | $1,950 | $7,800 |
| 2019 | $538 | $8,310 | $1,660 | $6,650 |
| 2018 | $522 | $6,570 | $1,310 | $5,260 |
| 2017 | $513 | $5,270 | $1,050 | $4,220 |
| 2016 | $438 | $4,970 | $990 | $3,980 |
| 2015 | $462 | $4,220 | $840 | $3,380 |
Property History
| Date | Event | Price | Change | Sq Ft Price |
|---|---|---|---|---|
| 03/28/2025 03/28/25 | Price Changed | $280,000 | +0.7% | $272 / Sq Ft |
| 03/17/2025 03/17/25 | Price Changed | $278,000 | -2.4% | $270 / Sq Ft |
| 02/26/2025 02/26/25 | Price Changed | $284,900 | -3.4% | $276 / Sq Ft |
| 02/21/2025 02/21/25 | For Sale | $294,900 | -- | $286 / Sq Ft |
Deed History
| Date | Type | Sale Price | Title Company |
|---|---|---|---|
| Interfamily Deed Transfer | -- | None Available | |
| Special Warranty Deed | -- | Servicelink | |
| Special Warranty Deed | -- | Servicelink | |
| Trustee Deed | $59,471 | None Available | |
| Interfamily Deed Transfer | -- | -- | |
| Interfamily Deed Transfer | -- | Fidelity National Title | |
| Warranty Deed | $65,000 | First American Title |
Mortgage History
| Date | Status | Loan Amount | Loan Type |
|---|---|---|---|
| Previous Owner | $72,000 | Unknown | |
| Previous Owner | $53,300 | Purchase Money Mortgage |
Similar Homes in the area
Source: Arizona Regional Multiple Listing Service (ARMLS)
MLS Number: 6824758
APN: 142-64-162
- 11506 W Missouri Ave Unit 41
- 11201 W Missouri Ave
- 10806 N 114th Ave
- 11024 N 114th Ave
- 10621 N 115th Ave
- 11344 N 113th Dr
- 10633 N 111th Ave
- 11024 W Abbott Ave Unit 3
- 10815 N 110th Dr
- 11384 N 113th Dr
- 10353 N 115th Ave
- 10359 N 115th Ave
- 10347 N 115th Ave
- 10333 N 115th Ave
- 10341 N 115th Ave
- 11510 W Deanne Dr
- 10329 N 115th Ave
- 11522 W Deanne Dr
- 10323 N 115th Ave
- 10317 N 115th Ave
