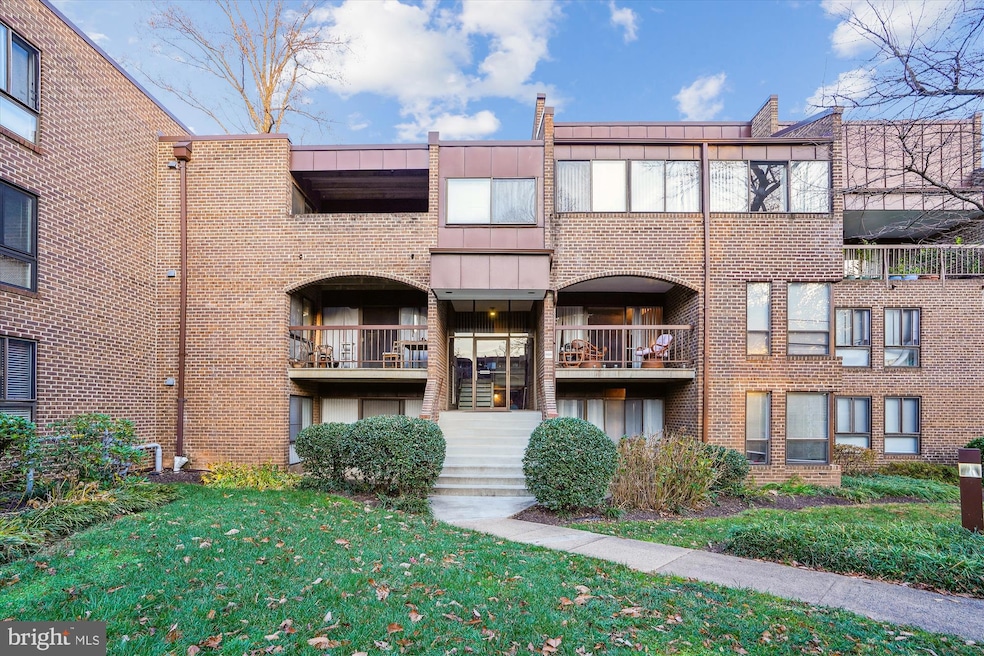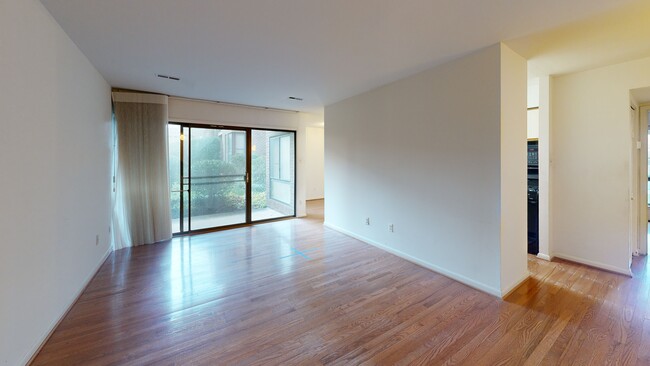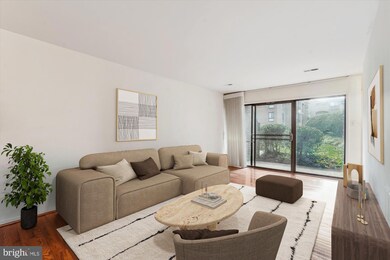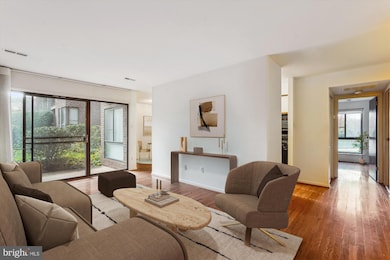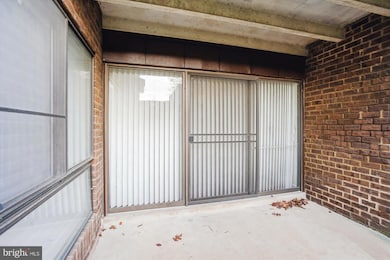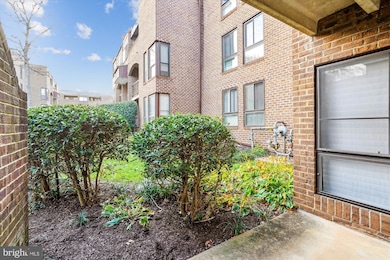
Chestnut Grove Condominiums 11224 Chestnut Grove Square Unit 11224-125 Reston, VA 20190
Tall Oaks/Uplands NeighborhoodHighlights
- Open Floorplan
- Colonial Architecture
- Jogging Path
- Sunrise Valley Elementary Rated A
- Community Pool
- En-Suite Primary Bedroom
About This Home
As of April 2025Location, location, location! Don’t miss this bright and open condo in the heart of Reston. This prime location is just a short walk to the Wiehle-Reston Metro station and Reston Town Center, offering an abundance of dining, shopping, and entertainment options. Nestled in the Chestnut Grove development, it perfectly blends a quiet residential setting with urban conveniences.
Unit #125 offers 850 square feet of open living space, including 1 bedroom and 1 bathroom. This inviting condo features NEW HVAC (2021), hardwood floors, a breakfast area, a walk-out patio, abundant natural light, an in-unit washer/dryer, assigned parking, and numerous building amenities.
The condo fee covers all utilities, internet hookup, an outdoor pool, tennis courts, a basketball court, a picnic area, a tot-lot, a designated parking space (#579) plus one guest spot, and common area maintenance.
Perfect for commuters, with easy access to major transportation routes, the Metro, and less than 10 minutes to Dulles Airport. A fantastic opportunity to own in this rarely available community!
Property Details
Home Type
- Condominium
Est. Annual Taxes
- $2,692
Year Built
- Built in 1972
Lot Details
- Extensive Hardscape
- Property is in good condition
HOA Fees
Home Design
- Colonial Architecture
- Brick Exterior Construction
- Stone Siding
Interior Spaces
- 850 Sq Ft Home
- Property has 1 Level
- Open Floorplan
- Combination Dining and Living Room
- Wall to Wall Carpet
Kitchen
- Kitchen in Efficiency Studio
- Stove
- Built-In Microwave
- Dishwasher
- Disposal
Bedrooms and Bathrooms
- 1 Main Level Bedroom
- En-Suite Primary Bedroom
- 1 Full Bathroom
Laundry
- Laundry in unit
- Dryer
Parking
- Assigned parking located at #579
- Parking Lot
- 1 Assigned Parking Space
Outdoor Features
- Exterior Lighting
- Playground
- Play Equipment
Schools
- Sunrise Valley Elementary School
- Hughes Middle School
- South Lakes High School
Utilities
- Central Air
- Hot Water Heating System
Listing and Financial Details
- Assessor Parcel Number 0174 22 0125
Community Details
Overview
- Association fees include common area maintenance, exterior building maintenance, management, pool(s), trash, water, electricity, heat, air conditioning
- Reston Association
- Low-Rise Condominium
- Cardinal Management Condos
- Chestnut Grove Community
- Chestnut Grove Subdivision
- Property Manager
Amenities
- Common Area
Recreation
- Community Basketball Court
- Community Playground
- Jogging Path
- Bike Trail
Pet Policy
- Pets allowed on a case-by-case basis
Map
About Chestnut Grove Condominiums
Home Values in the Area
Average Home Value in this Area
Property History
| Date | Event | Price | Change | Sq Ft Price |
|---|---|---|---|---|
| 04/03/2025 04/03/25 | Sold | $200,000 | 0.0% | $235 / Sq Ft |
| 02/14/2025 02/14/25 | Price Changed | $200,000 | -11.1% | $235 / Sq Ft |
| 12/27/2024 12/27/24 | Price Changed | $225,000 | -2.2% | $265 / Sq Ft |
| 11/20/2024 11/20/24 | For Sale | $230,000 | -- | $271 / Sq Ft |
About the Listing Agent

Eric Stewart started his real estate career in 1987 and each year he and his group sell over 75 homes in DC, Maryland, and Virginia. The Eric Stewart Group has completed more than 4,000 real estate transactions in the DMV, placing Eric in the top 1% of Realtors® in the nation. With a comprehensive approach to marketing and a knack for negotiation, the Eric Stewart Group has built a reputation of trust and tireless persistence throughout the area and is comprised of a full team of real estate
Eric's Other Listings
Source: Bright MLS
MLS Number: VAFX2210876
- 11220 Chestnut Grove Square Unit 123
- 11228 Chestnut Grove Square Unit 16
- 11212 Chestnut Grove Square Unit 313
- 11204 Chestnut Grove Square Unit 206
- 11252 Chestnut Grove Square Unit 147
- 1675 Parkcrest Cir Unit 4E/300
- 1658 Parkcrest Cir Unit 2C/300
- 11101 Wedge Dr
- 1665 Parkcrest Cir Unit 5C/201
- 1659 Parkcrest Cir Unit 6C/300
- 1675 Bandit Loop Unit 202B
- 1675 Bandit Loop Unit 306B
- 1820 Reston Row Plaza Unit 1604
- 1684 Bandit Loop
- 1669 Bandit Loop Unit 107A
- 1669 Bandit Loop Unit 209A
- 1669 Bandit Loop Unit 101A
- 1669 Bandit Loop Unit 206A
- 1669 Bandit Loop Unit 205A
- 11303 Reston Station Blvd
