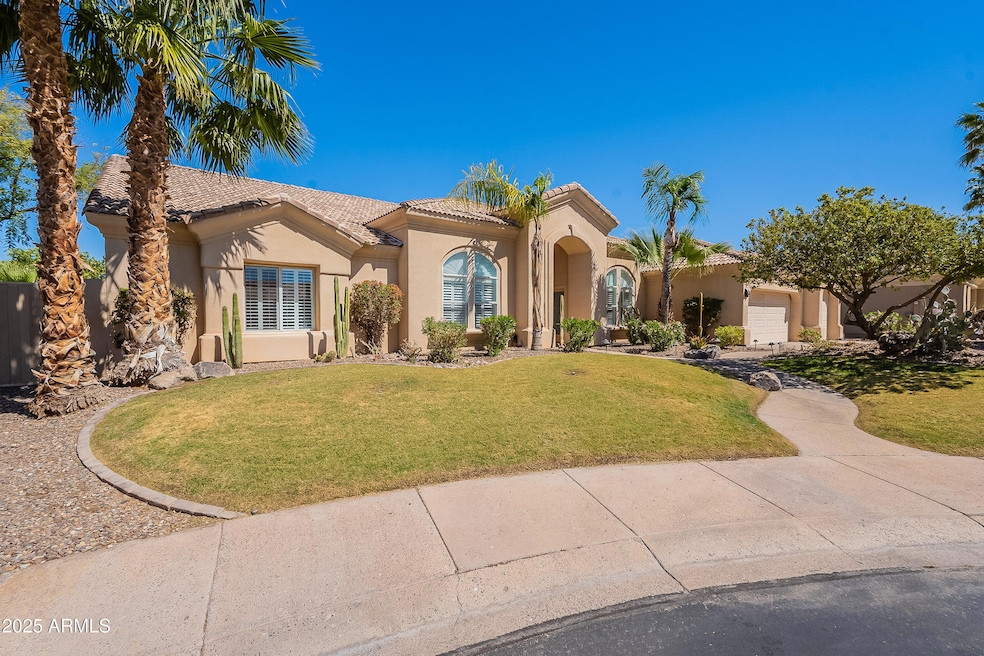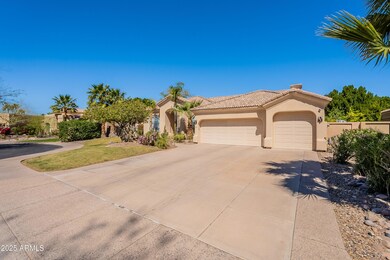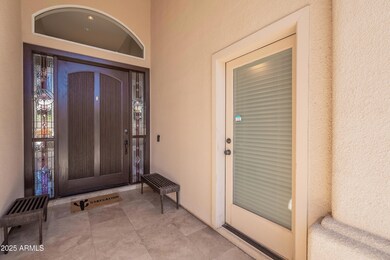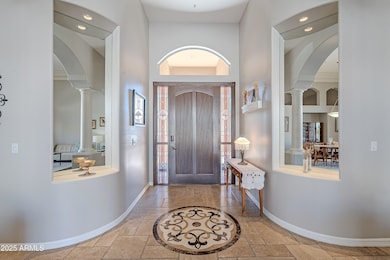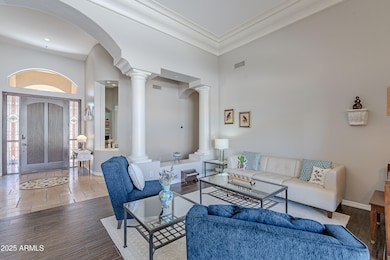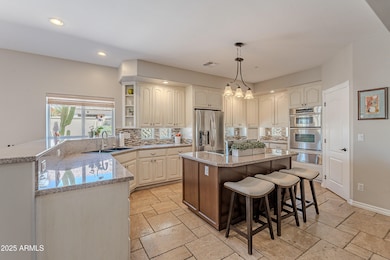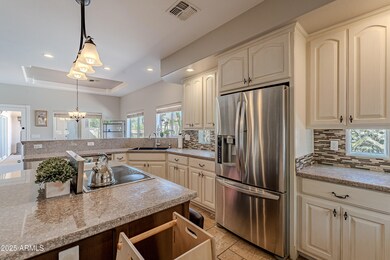
11224 E Carol Ave Scottsdale, AZ 85259
Shea Corridor NeighborhoodEstimated payment $9,309/month
Highlights
- Gated with Attendant
- Private Pool
- Vaulted Ceiling
- Laguna Elementary School Rated A
- Clubhouse
- Santa Barbara Architecture
About This Home
Welcome to this beautifully designed 5 bedroom, 3bathroom home, offering the perfect blend of modern comfort and style.
Step inside to find multiple spacious living areas with abundant natural light and a gorgeous family room fireplace, seamlessly flowing into the gourmet kitchen with granite countertops, stainless steel appliances, a tiled backsplash, walk-in pantry and large island.
The oversized primary suite offers a private retreat with a luxurious en-suite bathroom that includes his and hers vanities, a spa tub with a custom tiled backplash and generous closet space. There are 4 more secondary bedrooms.
Outside, enjoy your own backyard oasis, complete with a sparkling pool, covered patio, built-in BBQ area and low maintenance landscape, perfect for relaxing or hosting gathering In the sought after neighborhood of Stonegate, enjoy all the amenities this community has to offer: a guarded gate entry, pickleball, tennis courts, basketball courts, mulitple ramadas, bike and walking paths, heated community pool and spa, and so much more! This home is in such a convenient location, close to shopping, restaurants, parks, golf courses, trails, entertainment and the 101 freeway.
Home Details
Home Type
- Single Family
Est. Annual Taxes
- $5,148
Year Built
- Built in 1994
Lot Details
- 0.28 Acre Lot
- Cul-De-Sac
- Block Wall Fence
- Artificial Turf
- Grass Covered Lot
HOA Fees
- $228 Monthly HOA Fees
Parking
- 3 Car Garage
Home Design
- Santa Barbara Architecture
- Wood Frame Construction
- Tile Roof
- Block Exterior
Interior Spaces
- 3,559 Sq Ft Home
- 1-Story Property
- Central Vacuum
- Vaulted Ceiling
- Ceiling Fan
- Gas Fireplace
- Family Room with Fireplace
Kitchen
- Built-In Microwave
- Kitchen Island
- Granite Countertops
Flooring
- Stone
- Tile
Bedrooms and Bathrooms
- 5 Bedrooms
- Primary Bathroom is a Full Bathroom
- 3 Bathrooms
- Dual Vanity Sinks in Primary Bathroom
- Hydromassage or Jetted Bathtub
- Bathtub With Separate Shower Stall
Pool
- Private Pool
- Fence Around Pool
Schools
- Laguna Elementary School
- Mountainside Middle School
- Desert Mountain High School
Utilities
- Cooling Available
- Heating Available
Additional Features
- No Interior Steps
- Built-In Barbecue
Listing and Financial Details
- Tax Lot 33
- Assessor Parcel Number 217-33-834
Community Details
Overview
- Association fees include ground maintenance
- Stonegate Community Association, Phone Number (480) 391-9760
- Stonegate Subdivision
Amenities
- Clubhouse
- Recreation Room
Recreation
- Tennis Courts
- Community Playground
- Heated Community Pool
- Community Spa
- Bike Trail
Security
- Gated with Attendant
Map
Home Values in the Area
Average Home Value in this Area
Tax History
| Year | Tax Paid | Tax Assessment Tax Assessment Total Assessment is a certain percentage of the fair market value that is determined by local assessors to be the total taxable value of land and additions on the property. | Land | Improvement |
|---|---|---|---|---|
| 2025 | $5,148 | $84,949 | -- | -- |
| 2024 | $5,081 | $80,904 | -- | -- |
| 2023 | $5,081 | $95,380 | $19,070 | $76,310 |
| 2022 | $4,790 | $74,560 | $14,910 | $59,650 |
| 2021 | $5,127 | $70,000 | $14,000 | $56,000 |
| 2020 | $5,077 | $66,560 | $13,310 | $53,250 |
| 2019 | $5,092 | $66,000 | $13,200 | $52,800 |
| 2018 | $4,911 | $62,730 | $12,540 | $50,190 |
| 2017 | $4,716 | $61,320 | $12,260 | $49,060 |
| 2016 | $4,612 | $61,420 | $12,280 | $49,140 |
| 2015 | $4,361 | $58,000 | $11,600 | $46,400 |
Property History
| Date | Event | Price | Change | Sq Ft Price |
|---|---|---|---|---|
| 03/27/2025 03/27/25 | For Sale | $1,550,000 | +82.4% | $436 / Sq Ft |
| 11/04/2019 11/04/19 | Sold | $850,000 | -3.4% | $239 / Sq Ft |
| 10/01/2019 10/01/19 | Pending | -- | -- | -- |
| 09/20/2019 09/20/19 | For Sale | $879,900 | +21.4% | $247 / Sq Ft |
| 12/28/2012 12/28/12 | Sold | $725,000 | -3.3% | $204 / Sq Ft |
| 10/29/2012 10/29/12 | Pending | -- | -- | -- |
| 10/24/2012 10/24/12 | For Sale | $749,500 | 0.0% | $211 / Sq Ft |
| 10/18/2012 10/18/12 | Pending | -- | -- | -- |
| 09/19/2012 09/19/12 | For Sale | $749,500 | 0.0% | $211 / Sq Ft |
| 09/14/2012 09/14/12 | Pending | -- | -- | -- |
| 09/06/2012 09/06/12 | For Sale | $749,500 | -- | $211 / Sq Ft |
Deed History
| Date | Type | Sale Price | Title Company |
|---|---|---|---|
| Warranty Deed | $725,000 | Clear Title Agency Of Arizon | |
| Interfamily Deed Transfer | -- | None Available | |
| Warranty Deed | $560,000 | First American Title Ins Co | |
| Warranty Deed | $488,000 | Security Title Agency | |
| Warranty Deed | $410,000 | Ati Title Agency |
Mortgage History
| Date | Status | Loan Amount | Loan Type |
|---|---|---|---|
| Open | $50,000 | Future Advance Clause Open End Mortgage | |
| Open | $505,000 | New Conventional | |
| Previous Owner | $1,000,000 | Unknown | |
| Previous Owner | $60,158 | Credit Line Revolving | |
| Previous Owner | $402,000 | Unknown | |
| Previous Owner | $400,000 | New Conventional | |
| Previous Owner | $240,000 | New Conventional | |
| Previous Owner | $328,000 | New Conventional | |
| Closed | $41,000 | No Value Available |
Similar Homes in the area
Source: Arizona Regional Multiple Listing Service (ARMLS)
MLS Number: 6841643
APN: 217-33-834
- 11232 E Palomino Rd
- 11216 E Appaloosa Place
- 11256 E Palomino Rd
- 9353 N 113th Way
- 9840 N 111th Place
- 11343 E Appaloosa Place
- 10905 E San Salvador Dr
- 9540 N 114th Way
- 10846 E Mission Ln
- 10895 E Mission Ln
- 9390 N 115th St
- 9159 N 108th Place
- 10894 E Turquoise Ave
- 9475 N 115th Place
- 11505 E Cochise Dr
- 9148 N 115th Way
- 11664 E Del Timbre Dr
- 9155 N 107th St
- 9204 N 106th Way
- 11571 E Cochise Dr
