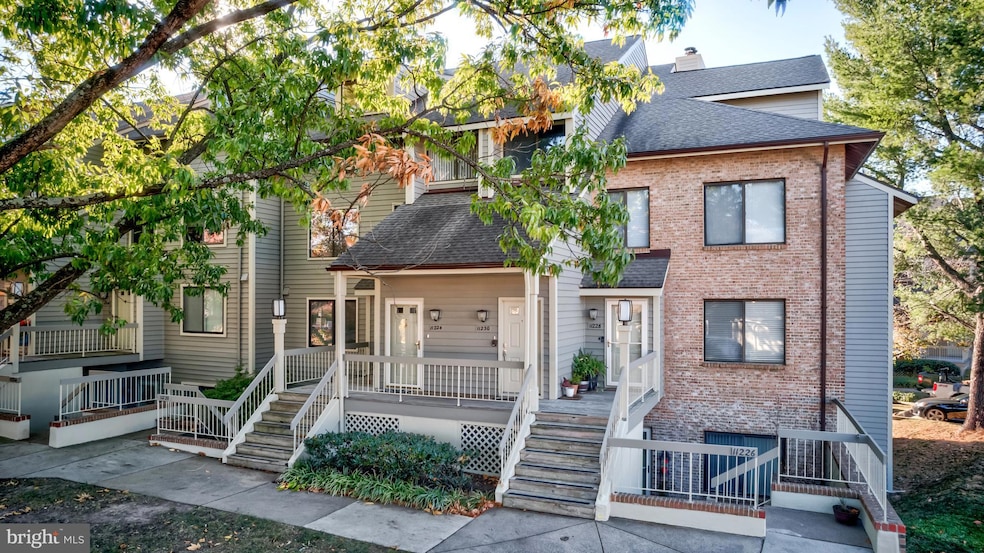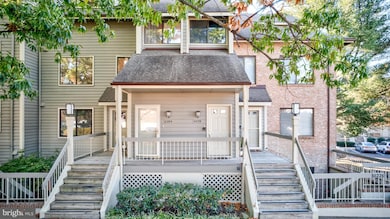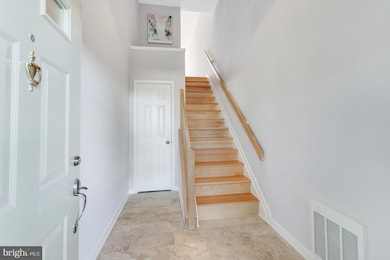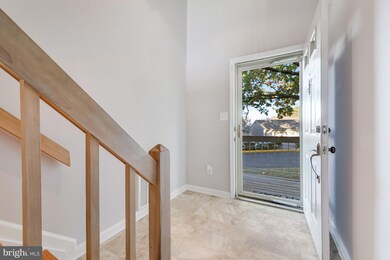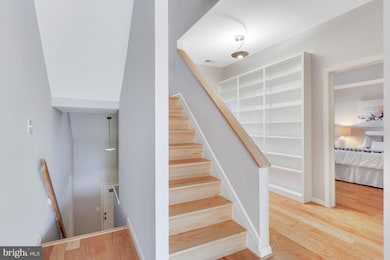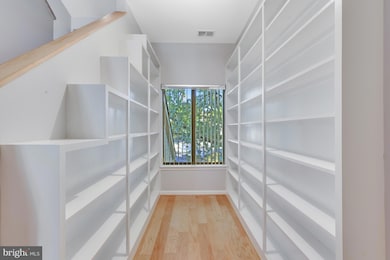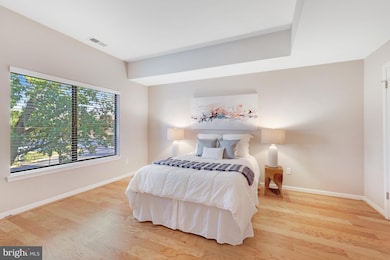
11224 Harbor Ct Reston, VA 20191
Highlights
- Pier or Dock
- Golf Course Community
- Canoe or Kayak Water Access
- Sunrise Valley Elementary Rated A
- Home fronts navigable water
- Penthouse
About This Home
As of December 2024Welcome home to this spacious and airy condo located in the waterfront community of Harbor Point on Lake Thoreau! Surrounded by the great amenities Reston has to offer, this 3-level, 2-bedroom, 2 full bathroom condo is ready for you to enjoy! Waterfront views are available from both the main and upper level, as well as from your deck, which is accessible from both the dining area and the living room. The 2-story entrance foyer has ceramic tile floors and a convenient coat closet. The one-car garage (#34) is located directly across from the condo. There is also an additional parking space (with parking tag). The main living level has hardwood floors, a wood-burning fireplace in the living room and skylights in the dining area. There are also 2 sliding glass doors leading to the deck with lake views. Bedroom #2 is located on the main level and features a walk-in closet and access to the full hall bathroom. The hall bathroom has ceramic tile floors and Italian stone countertops with custom solid cherry cabinets. There is a spacious alcove in the hall with built-in bookcases along two walls. The primary bedroom is located on the upper level, complete with a vaulted ceiling and water views. Double doors open to the primary bathroom with a jetted tub, separate shower, large window and a walk-in closet. The upper level also has a spacious den/flex space with great natural light. The stacked washer and dryer and an additional finished storage room is also on this level. Enjoy Harbor Point's community dock, plus easy access to all of Reston's amenities just steps away including swimming pools, pickleball and tennis courts, and miles of Reston's trails - so convenient! And South Lakes Shopping Center offers dining and shopping - including Cafesano and Red's Table. And the Wiehle Ave. Silver Line Metro at Reston Station is just a mile away. Schedule a showing today! This is a special spot!
Property Details
Home Type
- Condominium
Est. Annual Taxes
- $6,201
Year Built
- Built in 1985
Lot Details
- Home fronts navigable water
- No Through Street
- Property is in very good condition
HOA Fees
Parking
- 1 Car Detached Garage
- 1 Open Parking Space
- Front Facing Garage
- Garage Door Opener
- Parking Lot
- 1 Assigned Parking Space
Property Views
- Lake
- Garden
Home Design
- Penthouse
- Contemporary Architecture
- Brick Exterior Construction
- Shingle Roof
- Asphalt Roof
- Cedar
Interior Spaces
- 1,982 Sq Ft Home
- Property has 3 Levels
- Open Floorplan
- Built-In Features
- Vaulted Ceiling
- Ceiling Fan
- Skylights
- Recessed Lighting
- Fireplace With Glass Doors
- Screen For Fireplace
- Fireplace Mantel
- Double Pane Windows
- Sliding Windows
- Sliding Doors
- Six Panel Doors
- Entrance Foyer
- Living Room
- Dining Room
- Den
- Storage Room
Kitchen
- Breakfast Area or Nook
- Eat-In Kitchen
- Electric Oven or Range
- Ice Maker
- Dishwasher
- Stainless Steel Appliances
- Upgraded Countertops
- Disposal
Flooring
- Wood
- Ceramic Tile
Bedrooms and Bathrooms
- En-Suite Primary Bedroom
- En-Suite Bathroom
- Walk-In Closet
- Hydromassage or Jetted Bathtub
- Bathtub with Shower
- Walk-in Shower
Laundry
- Laundry on upper level
- Stacked Washer and Dryer
Home Security
Outdoor Features
- Canoe or Kayak Water Access
- Property is near a lake
- Lake Privileges
- Deck
- Porch
Schools
- Sunrise Valley Elementary School
- Hughes Middle School
- South Lakes High School
Utilities
- Central Air
- Air Source Heat Pump
- Vented Exhaust Fan
- Underground Utilities
- Electric Water Heater
- Cable TV Available
Listing and Financial Details
- Assessor Parcel Number 0271 14 1224
Community Details
Overview
- Association fees include common area maintenance, exterior building maintenance, lawn maintenance, management, pier/dock maintenance, reserve funds, sewer, snow removal, trash, water
- Reston Association
- Low-Rise Condominium
- Harbor Point Condo Association Condos
- Harbor Point Subdivision, Model K Floorplan
- Property Manager
- Community Lake
Amenities
- Picnic Area
- Common Area
- Community Center
- Meeting Room
- Party Room
- Community Library
Recreation
- Pier or Dock
- 1 Community Docks
- Golf Course Community
- Tennis Courts
- Baseball Field
- Soccer Field
- Community Basketball Court
- Community Playground
- Community Indoor Pool
- Lap or Exercise Community Pool
- Fishing Allowed
- Jogging Path
- Bike Trail
Pet Policy
- Dogs and Cats Allowed
Security
- Storm Doors
- Fire and Smoke Detector
Map
Home Values in the Area
Average Home Value in this Area
Property History
| Date | Event | Price | Change | Sq Ft Price |
|---|---|---|---|---|
| 12/18/2024 12/18/24 | Sold | $640,000 | 0.0% | $323 / Sq Ft |
| 11/15/2024 11/15/24 | For Sale | $639,900 | +60.0% | $323 / Sq Ft |
| 04/11/2013 04/11/13 | Sold | $400,000 | 0.0% | $202 / Sq Ft |
| 03/09/2013 03/09/13 | Pending | -- | -- | -- |
| 03/08/2013 03/08/13 | For Sale | $400,000 | -- | $202 / Sq Ft |
Tax History
| Year | Tax Paid | Tax Assessment Tax Assessment Total Assessment is a certain percentage of the fair market value that is determined by local assessors to be the total taxable value of land and additions on the property. | Land | Improvement |
|---|---|---|---|---|
| 2024 | $6,932 | $575,020 | $115,000 | $460,020 |
| 2023 | $6,201 | $527,540 | $106,000 | $421,540 |
| 2022 | $5,870 | $493,030 | $99,000 | $394,030 |
| 2021 | $6,017 | $493,030 | $99,000 | $394,030 |
| 2020 | $5,723 | $465,120 | $93,000 | $372,120 |
| 2019 | $5,420 | $440,450 | $88,000 | $352,450 |
| 2018 | $4,913 | $427,180 | $85,000 | $342,180 |
| 2017 | $5,160 | $427,180 | $85,000 | $342,180 |
| 2016 | $5,150 | $427,180 | $85,000 | $342,180 |
| 2015 | $5,224 | $449,140 | $90,000 | $359,140 |
| 2014 | $4,572 | $393,980 | $79,000 | $314,980 |
Mortgage History
| Date | Status | Loan Amount | Loan Type |
|---|---|---|---|
| Open | $512,000 | New Conventional | |
| Closed | $512,000 | New Conventional | |
| Previous Owner | $80,000 | No Value Available | |
| Previous Owner | $70,000 | No Value Available | |
| Previous Owner | $369,295 | Adjustable Rate Mortgage/ARM | |
| Previous Owner | $55,000 | No Value Available | |
| Previous Owner | $44,824 | No Value Available | |
| Previous Owner | $25,000 | No Value Available | |
| Previous Owner | $380,000 | New Conventional | |
| Previous Owner | $265,000 | No Value Available | |
| Previous Owner | $268,000 | Purchase Money Mortgage | |
| Previous Owner | $179,900 | Purchase Money Mortgage |
Deed History
| Date | Type | Sale Price | Title Company |
|---|---|---|---|
| Deed | $640,000 | None Listed On Document | |
| Deed | $640,000 | None Listed On Document | |
| Warranty Deed | $400,000 | -- | |
| Warranty Deed | $335,000 | -- | |
| Warranty Deed | $199,900 | -- |
Similar Homes in Reston, VA
Source: Bright MLS
MLS Number: VAFX2185078
APN: 0271-14-1224
- 11272 Harbor Ct Unit 1272
- 1955 Winterport Cluster
- 1925B Villaridge Dr
- 1951 Sagewood Ln Unit 203
- 1951 Sagewood Ln Unit 14
- 11122 Lakespray Way
- 2029 Lakebreeze Way
- 10989 Greenbush Ct
- 11100 Boathouse Ct Unit 101
- 11200 Beaver Trail Ct Unit 11200
- 1941 Upper Lake Dr
- 2050 Lake Audubon Ct
- 11184 Silentwood Ln
- 2119 Owls Cove Ln
- 2020 Headlands Cir
- 2032 Swans Neck Way
- 11303 Harborside Cluster
- 2102 Whisperwood Glen Ln
- 2020 Turtle Pond Dr
- 11310 Harborside Cluster
