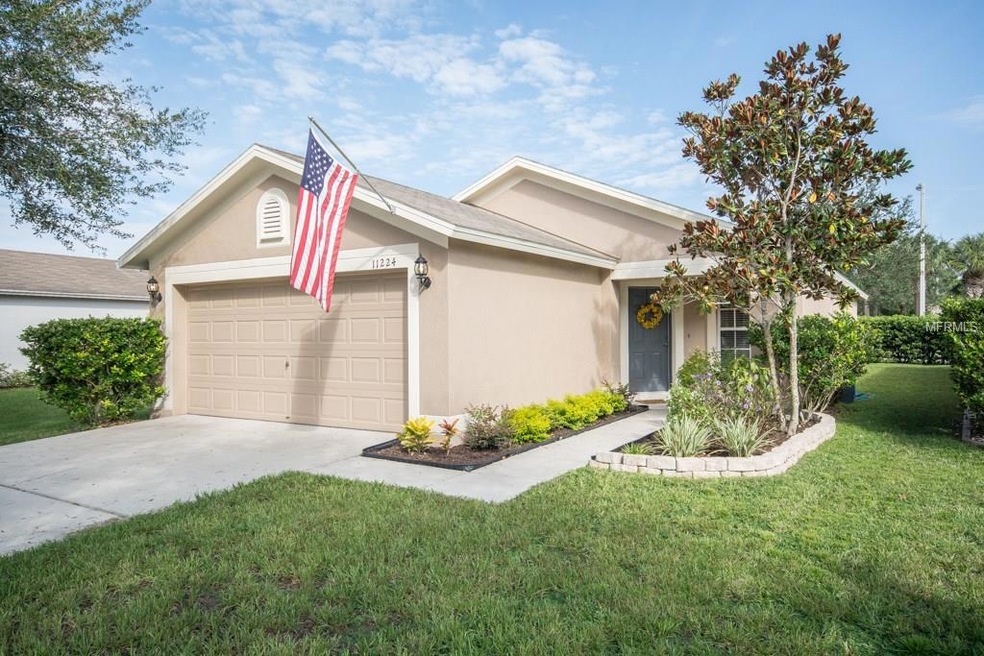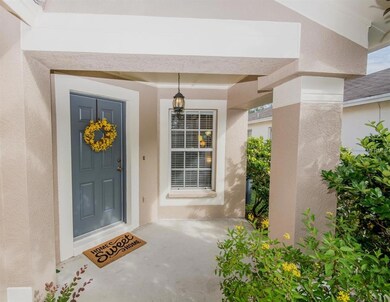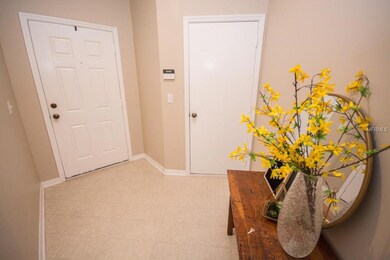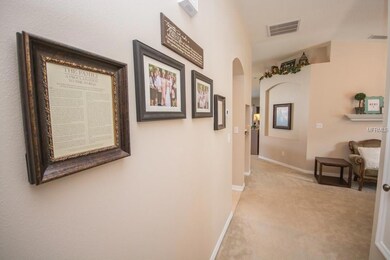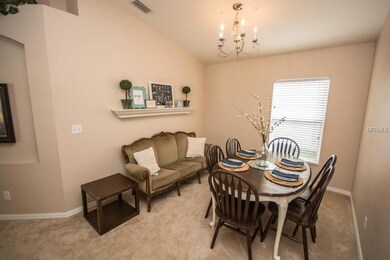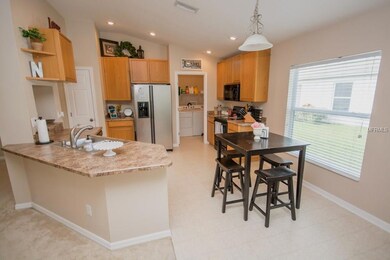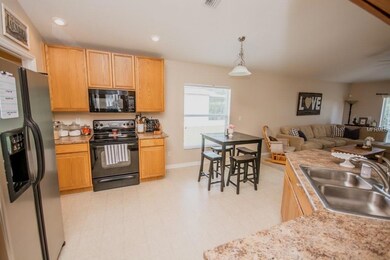
11224 Summer Star Dr Riverview, FL 33579
Highlights
- In Ground Pool
- Deck
- Great Room
- Open Floorplan
- Attic
- Tennis Courts
About This Home
As of August 2019Welcome home! This charming 3br/2ba/2cg home sits on a wonderful CUL-DE-SAC in the well-established community of South Fork. Showcasing nearly 1500SF, this one story home features a floor plan that is both OPEN and efficient, wasting no valuable space. A formal dining room is perfect for entertaining! The sprawling great room is complimented by plant shelves, high ceilings, arched doorways, and neutral flooring. The EAT-IN kitchen boasts STAINLESS STEEL appliances including a NEW refrigerator and dishwasher, as well as a pantry and breakfast bar. Glass sliders off the family room lead to a charming open patio, ideal for grilling out! The master retreat showcases vaulted ceilings, a walk-in closet, and a beautiful en suite bath with his & hers sinks, a garden tub, and separate shower. The two additional bedrooms are both bright and offer ample space. South Forks Community offers its homeowners a variety of amenities including: a resort style pool, playground, running/walking trails and more! Conveniently located close to great shopping, dining, schools and world famous beaches! Minutes away from Interstate-75 make trips to DOWNTOWN Tampa less time consuming and more economical!
Home Details
Home Type
- Single Family
Est. Annual Taxes
- $3,509
Year Built
- Built in 2005
Lot Details
- 4,119 Sq Ft Lot
- Landscaped with Trees
- Property is zoned PD
HOA Fees
- $50 Monthly HOA Fees
Parking
- 2 Car Attached Garage
- Garage Door Opener
Home Design
- Slab Foundation
- Shingle Roof
- Stucco
Interior Spaces
- 1,490 Sq Ft Home
- Open Floorplan
- Ceiling Fan
- Skylights
- Blinds
- Sliding Doors
- Great Room
- Formal Dining Room
- Fire and Smoke Detector
- Laundry in unit
- Attic
Kitchen
- Eat-In Kitchen
- Oven
- Range
- Microwave
- Dishwasher
- Solid Wood Cabinet
Flooring
- Carpet
- Vinyl
Bedrooms and Bathrooms
- 3 Bedrooms
- Walk-In Closet
- 2 Full Bathrooms
Outdoor Features
- In Ground Pool
- Deck
- Patio
- Exterior Lighting
- Porch
Schools
- Summerfield Crossing Elementary School
- Eisenhower Middle School
- East Bay High School
Utilities
- Central Heating and Cooling System
- High Speed Internet
- Cable TV Available
Listing and Financial Details
- Home warranty included in the sale of the property
- Visit Down Payment Resource Website
- Legal Lot and Block 72 / F
- Assessor Parcel Number U-17-31-20-725-F00000-00072.0
- $762 per year additional tax assessments
Community Details
Overview
- Association fees include cable TV, pool, recreational facilities, security, trash
- 813 649 8866 Alba Sanchez Association
- South Fork Unit 04 Subdivision
- The community has rules related to deed restrictions
Recreation
- Tennis Courts
- Community Playground
- Community Pool
- Park
Security
- Security Service
Map
Home Values in the Area
Average Home Value in this Area
Property History
| Date | Event | Price | Change | Sq Ft Price |
|---|---|---|---|---|
| 08/16/2019 08/16/19 | Sold | $195,000 | -1.5% | $131 / Sq Ft |
| 07/14/2019 07/14/19 | Pending | -- | -- | -- |
| 07/09/2019 07/09/19 | Price Changed | $197,999 | -1.0% | $133 / Sq Ft |
| 06/24/2019 06/24/19 | For Sale | $199,999 | +14.9% | $134 / Sq Ft |
| 08/17/2018 08/17/18 | Off Market | $174,000 | -- | -- |
| 11/13/2017 11/13/17 | Sold | $174,000 | -0.6% | $117 / Sq Ft |
| 09/28/2017 09/28/17 | Pending | -- | -- | -- |
| 09/22/2017 09/22/17 | For Sale | $175,000 | -- | $117 / Sq Ft |
Tax History
| Year | Tax Paid | Tax Assessment Tax Assessment Total Assessment is a certain percentage of the fair market value that is determined by local assessors to be the total taxable value of land and additions on the property. | Land | Improvement |
|---|---|---|---|---|
| 2024 | $4,122 | $169,059 | -- | -- |
| 2023 | $4,122 | $164,135 | $0 | $0 |
| 2022 | $3,822 | $159,354 | $0 | $0 |
| 2021 | $3,740 | $154,713 | $35,591 | $119,122 |
| 2020 | $4,087 | $134,747 | $33,366 | $101,381 |
| 2019 | $3,048 | $120,989 | $31,142 | $89,847 |
| 2018 | $3,081 | $123,373 | $0 | $0 |
| 2017 | $3,648 | $111,636 | $0 | $0 |
| 2016 | $3,509 | $104,601 | $0 | $0 |
| 2015 | $3,621 | $103,817 | $0 | $0 |
| 2014 | $2,253 | $74,476 | $0 | $0 |
| 2013 | -- | $73,375 | $0 | $0 |
Mortgage History
| Date | Status | Loan Amount | Loan Type |
|---|---|---|---|
| Closed | $245,083 | VA | |
| Closed | $199,192 | New Conventional | |
| Previous Owner | $168,780 | New Conventional | |
| Previous Owner | $77,000 | New Conventional | |
| Previous Owner | $36,650 | Credit Line Revolving | |
| Previous Owner | $115,950 | Unknown | |
| Closed | $29,000 | No Value Available |
Deed History
| Date | Type | Sale Price | Title Company |
|---|---|---|---|
| Warranty Deed | $195,000 | American Guardian T&E Llc | |
| Warranty Deed | $174,000 | Strategic Title Llc | |
| Warranty Deed | $127,000 | Century Title Closing & Escr | |
| Corporate Deed | $145,000 | Partners-Suarez Title Ltd |
Similar Homes in the area
Source: Stellar MLS
MLS Number: T2904064
APN: U-17-31-20-725-F00000-00072.0
- 13339 Laraway Dr
- 11144 Summer Star Dr
- 11130 Summer Star Dr
- 11023 Silver Dancer Dr Unit 4
- 11009 Silver Dancer Dr
- 11158 Golden Silence Dr
- 13625 Laraway Dr
- 11225 Scotchwood Dr
- 11118 Golden Silence Dr
- 13711 Moonstone Canyon Dr
- 11321 Flora Springs Dr
- 13108 Dobree Place Unit 28
- 11411 Flora Springs Dr
- 13102 Barth Place
- 10933 Subtle Trail Dr Unit 3
- 11312 Callaway Pond Dr
- 13411 Beechberry Dr
- 11310 Callaway Pond Dr
- 11308 Callaway Pond Dr
- 10922 Subtle Trail Dr
