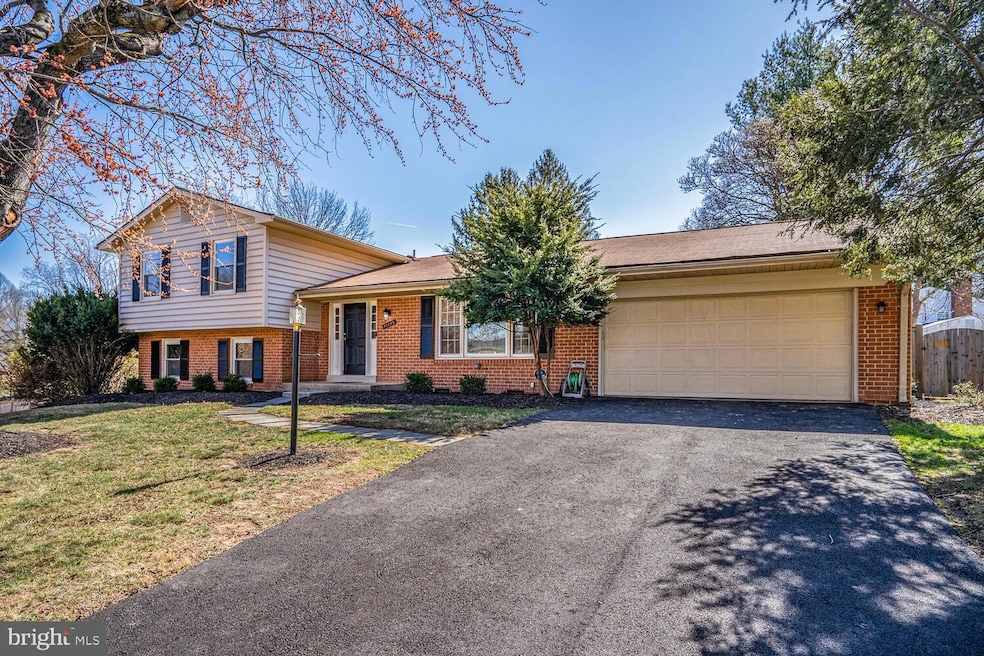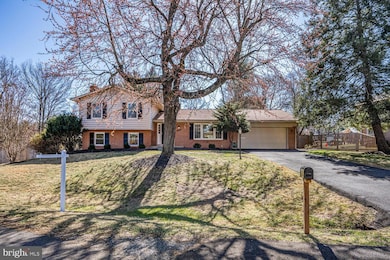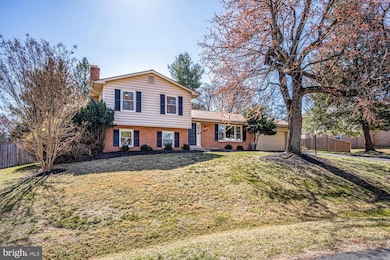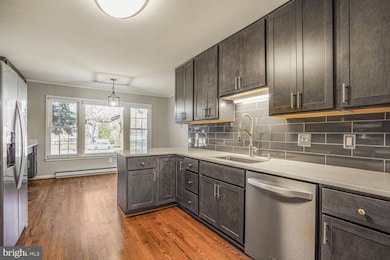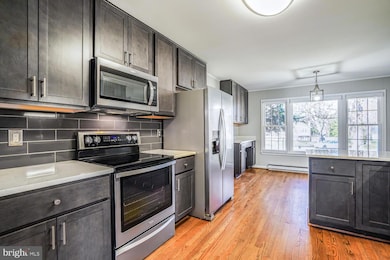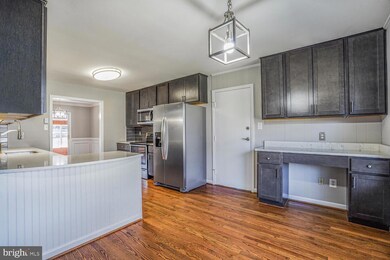
11225 Stamper Ct Oakton, VA 22124
Foxvale NeighborhoodEstimated payment $6,809/month
Highlights
- Traditional Floor Plan
- Wood Flooring
- No HOA
- Flint Hill Elementary School Rated A
- Bonus Room
- Upgraded Countertops
About This Home
*Open house scheduled for 3/29 has been cancelled, property is now under contract*
*Don't Miss Out on This Amazing Opportunity!!* Be sure to check out the 3D Tour!
Welcome to this beautifully updated 4-bedroom, 2.5-bathroom split-level home, nestled in the sought-after Clarkes Landing community on a quiet cul-de-sac. Sitting on a spacious 0.64-acre lot, this property boasts a fully fenced-in backyard, providing privacy and plenty of space for outdoor enjoyment.
Fully renovated in 2020, this home features modern updates and stylish finishes throughout. The main and upper levels showcase gleaming hardwood floors, refinished in 2020, adding warmth and elegance to the space. The kitchen was completely renovated in 2020 and boasts stainless steel appliances, soft-closing cabinets, plenty of storage space, and a stylish modern backsplash, creating the perfect blend of functionality and contemporary design. All bathrooms updated in 2020.
Upstairs, you’ll find four spacious bedrooms, including the primary suite, which features a walk-in closet and an attached private bathroom with dual vanities and a shower with dual shower heads for a spa-like experience. A full bathroom is conveniently located in the hallway, serving the additional bedrooms.
The lower level offers incredible additional living space, featuring a large recreation room with built-in shelving and a cozy wood-burning fireplace, perfect for gatherings or relaxing evenings. This level also includes a half bath, a bonus room that can be used as a home office or flex space, and a laundry room with direct access to the backyard for added convenience.
Outdoor living is just as impressive! Step into the large screened-in porch on the rear of the home, where you can enjoy the fresh air in comfort. From the porch, walk out to the newly built exterior patio (2024), which overlooks the expansive backyard, creating the perfect space for entertaining, grilling, or simply unwinding.
This home also boasts a generously sized 672 square foot garage, offering ample room for parking, storage, or a workshop.
In addition to the HVAC system and gas furnace, both installed in 2020, providing flexible and efficient climate control options throughout the year, the home is equipped with a functional electric baseboard heating system. Additional recent upgrades include new insulation (2024) for improved energy efficiency and a repaved driveway (2023).
Inside and out, this home offers bright and airy living spaces, modern finishes, and thoughtful updates designed for contemporary living. Conveniently located near local amenities, parks, and top-rated schools, this home is a must-see!
Don’t miss your chance to own this move-in-ready gem in a fantastic neighborhood!
Home Details
Home Type
- Single Family
Est. Annual Taxes
- $11,379
Year Built
- Built in 1974 | Remodeled in 2020
Lot Details
- 0.64 Acre Lot
- Cul-De-Sac
- Privacy Fence
- Wood Fence
- Back Yard Fenced and Front Yard
- Property is in excellent condition
- Property is zoned 110
Parking
- 2 Car Direct Access Garage
- 5 Driveway Spaces
- Oversized Parking
- Front Facing Garage
- Garage Door Opener
Home Design
- Split Level Home
- Brick Exterior Construction
- Shingle Roof
- Vinyl Siding
- Concrete Perimeter Foundation
Interior Spaces
- Property has 3 Levels
- Traditional Floor Plan
- Chair Railings
- Crown Molding
- Ceiling Fan
- Recessed Lighting
- Fireplace Mantel
- Family Room
- Living Room
- Formal Dining Room
- Bonus Room
- Screened Porch
Kitchen
- Breakfast Room
- Electric Oven or Range
- Built-In Microwave
- Ice Maker
- Dishwasher
- Stainless Steel Appliances
- Upgraded Countertops
- Disposal
Flooring
- Wood
- Carpet
Bedrooms and Bathrooms
- 4 Bedrooms
- En-Suite Primary Bedroom
- En-Suite Bathroom
- Walk-In Closet
Laundry
- Laundry Room
- Dryer
- Washer
Finished Basement
- Walk-Out Basement
- Interior and Side Basement Entry
- Crawl Space
- Basement Windows
Outdoor Features
- Screened Patio
Schools
- Flint Hill Elementary School
- Thoreau Middle School
- Madison High School
Utilities
- Forced Air Heating and Cooling System
- Electric Baseboard Heater
- Natural Gas Water Heater
- Septic Equal To The Number Of Bedrooms
Community Details
- No Home Owners Association
- Clarkes Landing Subdivision
Listing and Financial Details
- Tax Lot 57
- Assessor Parcel Number 0364 13 0057
Map
Home Values in the Area
Average Home Value in this Area
Tax History
| Year | Tax Paid | Tax Assessment Tax Assessment Total Assessment is a certain percentage of the fair market value that is determined by local assessors to be the total taxable value of land and additions on the property. | Land | Improvement |
|---|---|---|---|---|
| 2021 | $8,328 | $709,680 | $359,000 | $350,680 |
| 2020 | $7,723 | $652,520 | $359,000 | $293,520 |
| 2019 | $8,067 | $681,660 | $359,000 | $322,660 |
| 2018 | $7,911 | $668,470 | $349,000 | $319,470 |
| 2017 | $7,876 | $678,350 | $349,000 | $329,350 |
| 2016 | $7,859 | $678,350 | $349,000 | $329,350 |
| 2015 | $7,645 | $685,070 | $349,000 | $336,070 |
| 2014 | $7,450 | $669,070 | $349,000 | $320,070 |
Property History
| Date | Event | Price | Change | Sq Ft Price |
|---|---|---|---|---|
| 03/24/2025 03/24/25 | Price Changed | $1,050,000 | -4.5% | $330 / Sq Ft |
| 03/13/2025 03/13/25 | For Sale | $1,100,000 | +33.3% | $346 / Sq Ft |
| 01/29/2021 01/29/21 | Sold | $825,000 | 0.0% | $503 / Sq Ft |
| 12/20/2020 12/20/20 | Pending | -- | -- | -- |
| 12/15/2020 12/15/20 | For Sale | $825,000 | -- | $503 / Sq Ft |
Deed History
| Date | Type | Sale Price | Title Company |
|---|---|---|---|
| Deed | $825,000 | Accommodation | |
| Deed | $593,000 | None Available | |
| Deed | $72,800 | -- |
Mortgage History
| Date | Status | Loan Amount | Loan Type |
|---|---|---|---|
| Open | $640,000 | New Conventional |
Similar Homes in Oakton, VA
Source: Bright MLS
MLS Number: VAFX2226652
APN: 036-4-13-0057
- 11314 Timberline Dr
- 11332 Vale Rd
- 11336 Vale Rd
- 11405 Green Moor Ln
- 2700 Berryland Dr
- 11221 Country Place
- 2760 Marshall Lake Dr
- 10854 Meadowland Dr
- 11100 Kings Cavalier Ct
- 11000 Oakton Woods Way
- 2724 Valestra Cir
- 11457 Stuart Mill Rd
- 2813 Bree Hill Rd
- 11461 Stuart Mill Rd
- 2804 Bree Hill Rd
- 11611 Stuart Mill Rd
- 11003 Kilkeel Ct
- 10697 Oakton Ridge Ct
- 10832 Miller Rd
- 3200 Sarah Joan Ct
