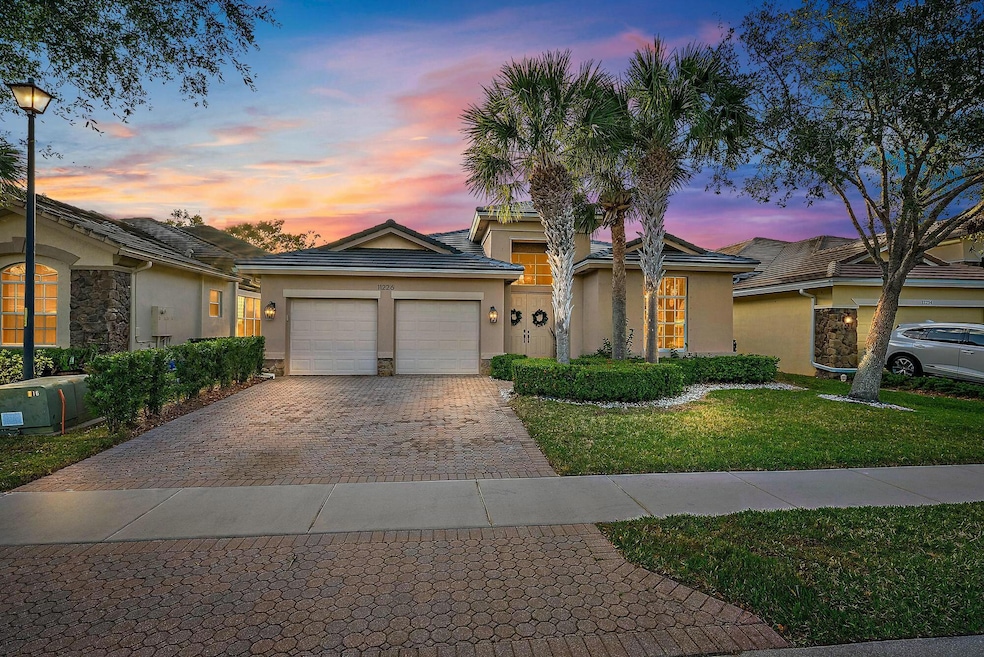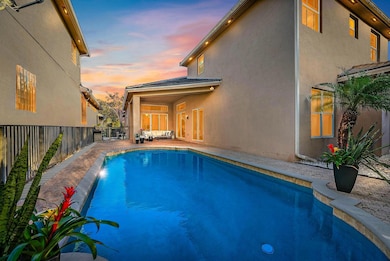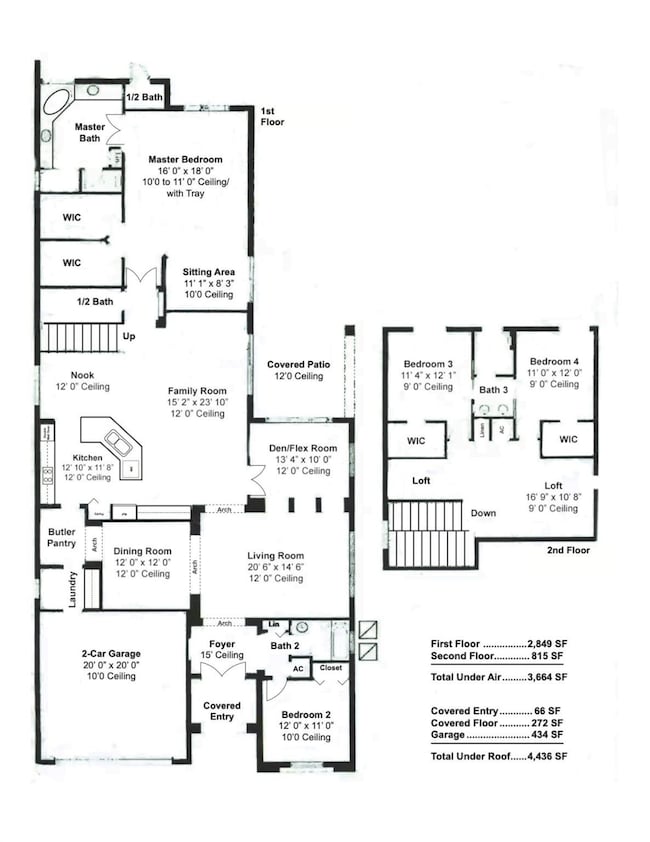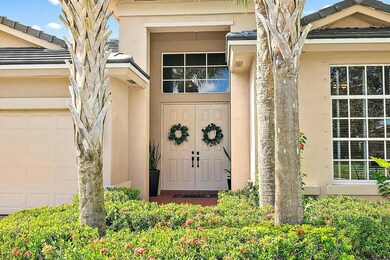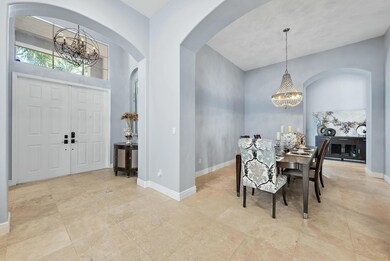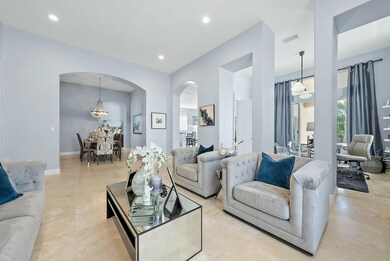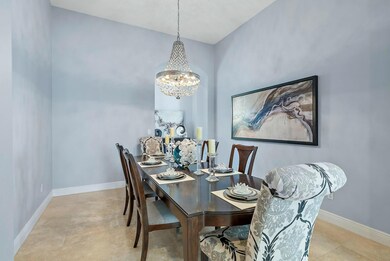
11226 Osprey Lake Ln West Palm Beach, FL 33412
Estimated payment $5,878/month
Highlights
- On Golf Course
- Gunite Pool
- Deck
- Pierce Hammock Elementary School Rated A-
- Gated Community
- Recreation Room
About This Home
Overlooking the golf course and preserve, this home is nestled in the Osprey Isles gated community. Nearly 4,000 Sq Ft of private luxury and beauty. Travertine floors and windows that extend to the high volume ceilings, it is bathed in natural light. The gourmet kitchen features stainless steel appliances, granite countertops, a large island, and two-tone cabinetry. A seamless flow into the living and dining areas. The main-level primary suite offers dual walk-in closets and a stunning ensuite bath. A full guest room is also downstairs, and two additional guest rooms upstairs. Enjoy a custom pool, fenced yard, and lush landscaping. Also, a new roof (2024) and A-rated schools, Osprey Isles offers serenity and convenience in a prime location.
Home Details
Home Type
- Single Family
Est. Annual Taxes
- $6,754
Year Built
- Built in 2006
Lot Details
- 7,150 Sq Ft Lot
- On Golf Course
- Cul-De-Sac
- Fenced
- Sprinkler System
- Property is zoned RL3
HOA Fees
- $292 Monthly HOA Fees
Parking
- 2 Car Attached Garage
- Garage Door Opener
- Driveway
Property Views
- Golf Course
- Pool
Home Design
- Mediterranean Architecture
- Slate Roof
Interior Spaces
- 3,791 Sq Ft Home
- 2-Story Property
- Bar
- Vaulted Ceiling
- Ceiling Fan
- Blinds
- Sliding Windows
- French Doors
- Entrance Foyer
- Family Room
- Formal Dining Room
- Den
- Recreation Room
- Loft
Kitchen
- Breakfast Area or Nook
- Breakfast Bar
- Electric Range
- Microwave
- Dishwasher
- Disposal
Flooring
- Carpet
- Marble
- Tile
Bedrooms and Bathrooms
- 4 Bedrooms
- Split Bedroom Floorplan
- Walk-In Closet
- Dual Sinks
- Separate Shower in Primary Bathroom
Laundry
- Laundry Room
- Dryer
- Washer
Home Security
- Security Gate
- Fire and Smoke Detector
Outdoor Features
- Gunite Pool
- Deck
- Patio
Schools
- Pierce Hammock Elementary School
- Western Pines Middle School
- Palm Beach Gardens High School
Utilities
- Central Heating and Cooling System
- Electric Water Heater
- Cable TV Available
Listing and Financial Details
- Assessor Parcel Number 52414214090000410
- Seller Considering Concessions
Community Details
Overview
- Association fees include common areas, ground maintenance, parking, security, trash
- Osprey Isles Pud Subdivision
Recreation
- Tennis Courts
- Trails
Security
- Gated Community
Map
Home Values in the Area
Average Home Value in this Area
Tax History
| Year | Tax Paid | Tax Assessment Tax Assessment Total Assessment is a certain percentage of the fair market value that is determined by local assessors to be the total taxable value of land and additions on the property. | Land | Improvement |
|---|---|---|---|---|
| 2024 | $6,754 | $408,200 | -- | -- |
| 2023 | $6,629 | $396,311 | $0 | $0 |
| 2022 | $6,607 | $384,768 | $0 | $0 |
| 2021 | $6,647 | $373,561 | $0 | $0 |
| 2020 | $6,599 | $368,403 | $0 | $0 |
| 2019 | $6,509 | $360,120 | $0 | $360,120 |
| 2018 | $6,219 | $353,820 | $0 | $0 |
Property History
| Date | Event | Price | Change | Sq Ft Price |
|---|---|---|---|---|
| 03/18/2025 03/18/25 | For Sale | $899,900 | +114.3% | $237 / Sq Ft |
| 04/18/2016 04/18/16 | Sold | $420,000 | -8.7% | $115 / Sq Ft |
| 03/19/2016 03/19/16 | Pending | -- | -- | -- |
| 11/17/2015 11/17/15 | For Sale | $460,000 | +9.5% | $126 / Sq Ft |
| 08/31/2015 08/31/15 | Sold | $420,000 | -24.9% | $111 / Sq Ft |
| 08/01/2015 08/01/15 | Pending | -- | -- | -- |
| 10/31/2014 10/31/14 | For Sale | $559,000 | +71.7% | $147 / Sq Ft |
| 08/08/2014 08/08/14 | Sold | $325,500 | -13.6% | $86 / Sq Ft |
| 07/09/2014 07/09/14 | Pending | -- | -- | -- |
| 04/03/2014 04/03/14 | For Sale | $376,625 | -- | $99 / Sq Ft |
Deed History
| Date | Type | Sale Price | Title Company |
|---|---|---|---|
| Warranty Deed | $420,000 | South Florida Title Ins Of P | |
| Warranty Deed | $420,000 | Pinnacle Land & Title Inc | |
| Special Warranty Deed | $325,500 | Multiple | |
| Quit Claim Deed | -- | Multiple | |
| Trustee Deed | $302,500 | None Available | |
| Special Warranty Deed | $669,292 | Attorney |
Mortgage History
| Date | Status | Loan Amount | Loan Type |
|---|---|---|---|
| Open | $378,000 | New Conventional | |
| Previous Owner | $336,000 | New Conventional | |
| Previous Owner | $528,000 | Purchase Money Mortgage | |
| Previous Owner | $66,000 | Stand Alone Second |
Similar Homes in West Palm Beach, FL
Source: BeachesMLS
MLS Number: R11072561
APN: 52-41-42-14-09-000-0410
- 11226 Osprey Lake Ln
- 11155 Osprey Lake Ln
- 9774 Osprey Isles Blvd
- 9389 Osprey Isles Blvd
- 8979 Oldham Way
- 8875 Oldham Way
- 9218 Balsamo Dr
- 9186 Balsamo Dr
- 9171 Balsamo Dr
- 9288 Coral Isles Cir
- 11620 Sally Ann Dr
- 9281 Coral Isles Cir
- 13401 Northlake Blvd
- 11533 Jeannine St
- 9232 Coral Isles Cir
- 15554 Northlake Blvd
- 9216 Coral Isles Cir
- 9132 Balsamo Dr
- 9204 Coral Isles Cir
- 9196 Coral Isles {Lot 25} Cir
