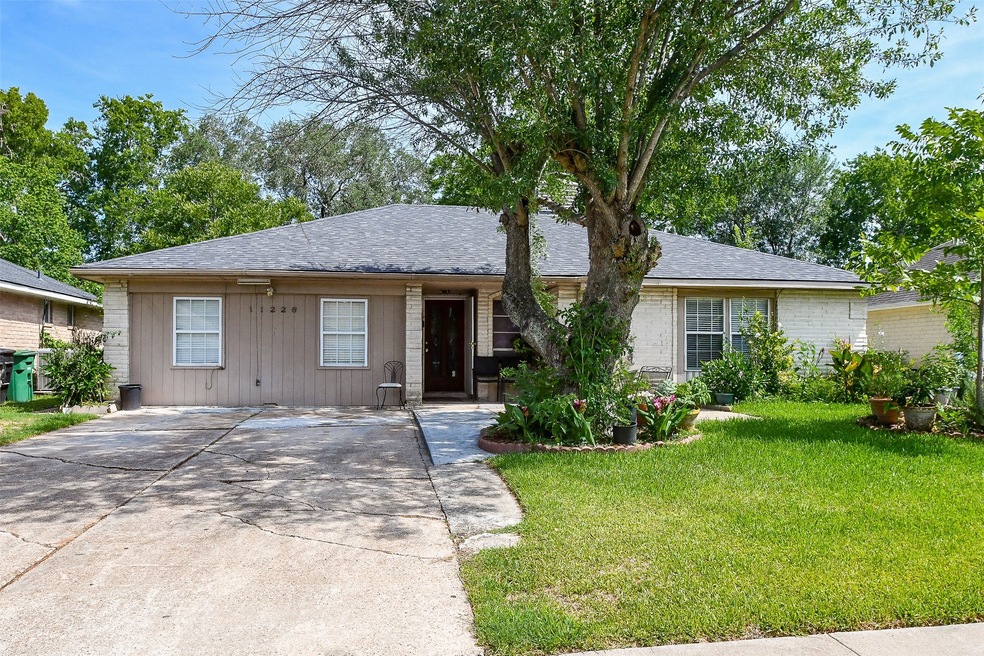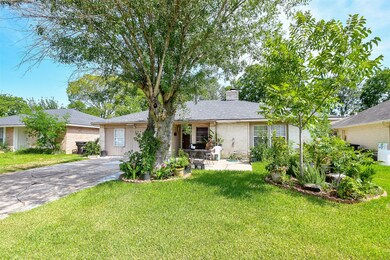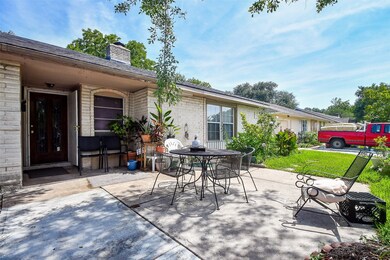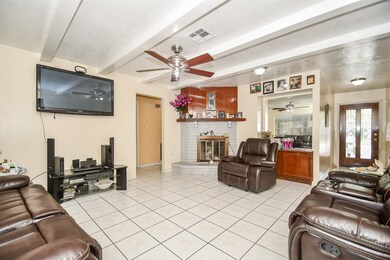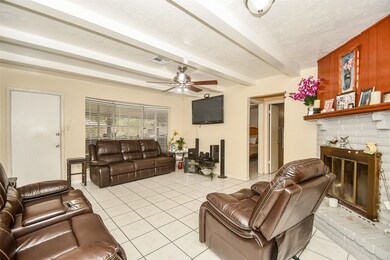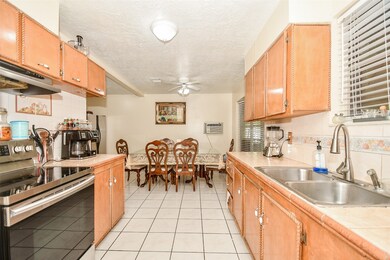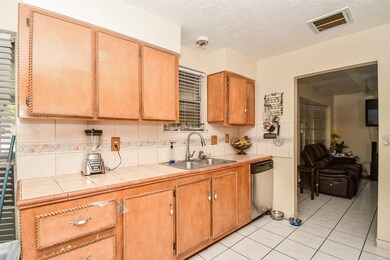
11226 Shannon Hills Dr Houston, TX 77099
Alief NeighborhoodHighlights
- Traditional Architecture
- Tile Flooring
- Central Heating and Cooling System
- Rear Porch
- 1-Story Property
- Ceiling Fan
About This Home
As of September 2022In the heart of Alief! No garage 5 Bedrooms, 2 Full baths, The roof was replaced in 2019, Tile through out the house. Nice well maintained back yard with an extra restroom, A covered patio with 2 sheds for storage. Easy access to Hwy 69/59, Beltway 8, Minutes away from Walmart, H-E-B and shopping centers. Per owner never flooded.
Last Agent to Sell the Property
Realm Real Estate Professionals - Katy License #0712898

Last Buyer's Agent
Heather Trocmet
Redfin Corporation License #0634931

Home Details
Home Type
- Single Family
Est. Annual Taxes
- $2,536
Year Built
- Built in 1969
HOA Fees
- $12 Monthly HOA Fees
Home Design
- Traditional Architecture
- Brick Exterior Construction
- Slab Foundation
- Composition Roof
- Wood Siding
Interior Spaces
- 1,729 Sq Ft Home
- 1-Story Property
- Ceiling Fan
- Wood Burning Fireplace
- Tile Flooring
- Washer and Electric Dryer Hookup
Kitchen
- Electric Oven
- Electric Cooktop
- Dishwasher
- Disposal
Bedrooms and Bathrooms
- 5 Bedrooms
Schools
- Boone Elementary School
- Olle Middle School
- Aisd Draw High School
Additional Features
- Rear Porch
- 6,999 Sq Ft Lot
- Central Heating and Cooling System
Community Details
- Leawood Civic Improvement Association, Phone Number (281) 495-3662
- Leawood Civic Improvement Subdivision
Map
Home Values in the Area
Average Home Value in this Area
Property History
| Date | Event | Price | Change | Sq Ft Price |
|---|---|---|---|---|
| 09/28/2022 09/28/22 | Sold | -- | -- | -- |
| 08/28/2022 08/28/22 | Pending | -- | -- | -- |
| 08/12/2022 08/12/22 | For Sale | $220,000 | -- | $127 / Sq Ft |
Tax History
| Year | Tax Paid | Tax Assessment Tax Assessment Total Assessment is a certain percentage of the fair market value that is determined by local assessors to be the total taxable value of land and additions on the property. | Land | Improvement |
|---|---|---|---|---|
| 2023 | $2,536 | $256,139 | $48,746 | $207,393 |
| 2022 | $4,279 | $208,968 | $48,746 | $160,222 |
| 2021 | $3,914 | $173,313 | $40,622 | $132,691 |
| 2020 | $3,687 | $154,104 | $27,623 | $126,481 |
| 2019 | $3,649 | $139,181 | $19,499 | $119,682 |
| 2018 | $573 | $135,904 | $19,499 | $116,405 |
| 2017 | $2,987 | $127,046 | $19,499 | $107,547 |
| 2016 | $2,715 | $109,788 | $19,499 | $90,289 |
| 2015 | $563 | $109,788 | $19,499 | $90,289 |
| 2014 | $563 | $82,289 | $19,499 | $62,790 |
Mortgage History
| Date | Status | Loan Amount | Loan Type |
|---|---|---|---|
| Open | $172,000 | New Conventional | |
| Previous Owner | $250,000 | Credit Line Revolving | |
| Previous Owner | $51,200 | Unknown | |
| Previous Owner | $50,849 | Construction | |
| Previous Owner | $56,000 | Construction |
Deed History
| Date | Type | Sale Price | Title Company |
|---|---|---|---|
| Deed | -- | -- |
Similar Homes in Houston, TX
Source: Houston Association of REALTORS®
MLS Number: 78815459
APN: 1004290000019
- 11231 Riderwood Dr
- 11231 Herald Square Dr
- 10913 Bexley Dr Unit 913
- 8966 Wilcrest Dr Unit 8966
- 8914 Amblewood Dr
- 8710 Wilcrest Dr Unit 8710
- 10824 Bexley Dr
- 10723 Bexley Dr
- 11622 Riderwood Dr
- 8405 Wilcrest Dr Unit 2205
- 8405 Wilcrest Dr Unit 3010
- 8405 Wilcrest Dr Unit 2010
- 8405 Wilcrest Dr Unit 2206
- 8405 Wilcrest Dr Unit 2412
- 8405 Wilcrest Dr Unit 2800
- 8405 Wilcrest Dr Unit 2902
- 8405 Wilcrest Dr Unit 1606
- 11303 Hazen St
- 11547 Beechnut St Unit 1547
- 11643 Herald Square Dr
