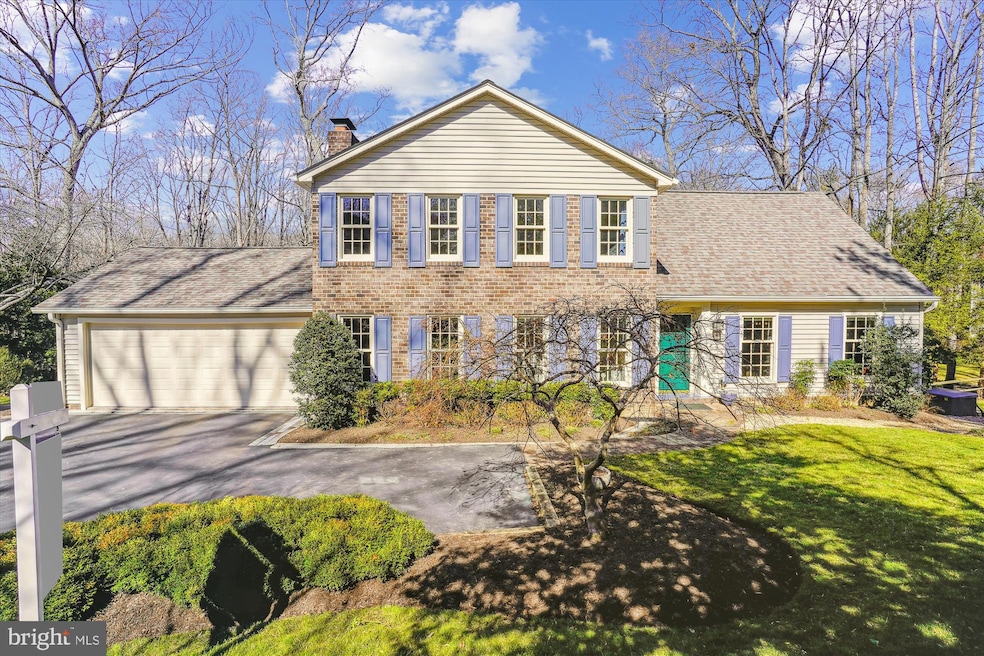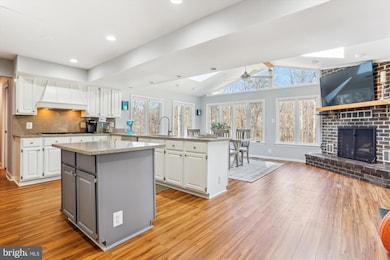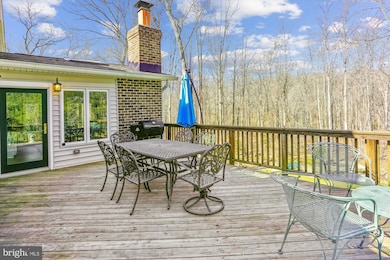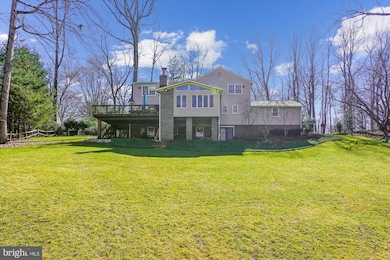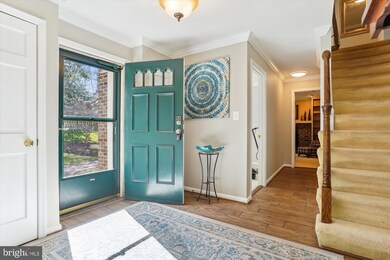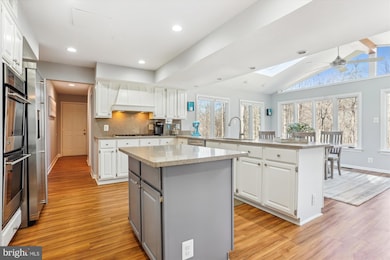
11226 Timberline Dr Oakton, VA 22124
Foxvale NeighborhoodHighlights
- View of Trees or Woods
- Colonial Architecture
- Property is near a park
- Flint Hill Elementary School Rated A
- Deck
- Private Lot
About This Home
As of April 2025Updated colonial backing to 46 acres of wooded parkland! The kitchen features a sunroom addition with windows on every side, vaulted ceiling with skylights and a wood-burning fireplace with raised brick hearth. Enjoy sweeping views of trees in every direction and a charming pond with patio and bridge where your yard seamlessly transitions into parkland. The kitchen includes a double wall oven, 5-burner gas cooktop, recessed lights and plenty of prep space with an island and large peninsula with under-mount sink. Just off the kitchen is the large wrap-around deck, perfect for a morning coffee or evening wine. The large formal dining room is perfect for family gatherings on special occasions. Work from home in comfort in the home office with built-in bookshelves and gas-burning fireplace. The main level also boasts a two additional rooms, a renovated bathroom with “zero entry” shower and the laundry room.The primary bedroom features his and hers bathrooms, multiple closets including a walk-in closet, skylights and three windows for plenty of natural light. The other three generously sized bedrooms share an upgraded hall bathroom. The fully finished lower level offers versatility and function. You will love the spacious recreation room with a third fireplace, wet bar and walkout door to the expansive back yard, perfect for entertaining. The 5th bedroom is just down the hall and is steps away from a rustic full bathroom. An additional “bonus” room is well suited for a home gym or yoga studio. The utility room offers plenty of additional storage space plus two hot water heaters, one gas and one electric. All this in the heart of Oakton in sought-after Clarkes Landing. Welcome home!
Last Buyer's Agent
Angela Kaiser
Redfin Corporation

Home Details
Home Type
- Single Family
Est. Annual Taxes
- $11,913
Year Built
- Built in 1974
Lot Details
- 0.65 Acre Lot
- Landscaped
- No Through Street
- Private Lot
- Wooded Lot
- Property is zoned 110
Parking
- 2 Car Attached Garage
- Front Facing Garage
Property Views
- Woods
- Creek or Stream
- Garden
Home Design
- Colonial Architecture
- Brick Exterior Construction
- Block Foundation
- Architectural Shingle Roof
- Vinyl Siding
Interior Spaces
- Property has 3 Levels
- Traditional Floor Plan
- Wet Bar
- Built-In Features
- Ceiling Fan
- Skylights
- Recessed Lighting
- 3 Fireplaces
- Self Contained Fireplace Unit Or Insert
- Brick Fireplace
- Gas Fireplace
- Family Room Off Kitchen
- Formal Dining Room
- Finished Basement
- Walk-Out Basement
Kitchen
- Eat-In Kitchen
- Double Oven
- Cooktop with Range Hood
- Extra Refrigerator or Freezer
- Ice Maker
- Dishwasher
- Stainless Steel Appliances
- Upgraded Countertops
- Disposal
Bedrooms and Bathrooms
- En-Suite Bathroom
- Walk-In Closet
Laundry
- Laundry on main level
- Dryer
- Washer
Outdoor Features
- Pond
- Deck
- Patio
- Exterior Lighting
Location
- Property is near a park
Schools
- Flint Hill Elementary School
- Thoreau Middle School
- Madison High School
Utilities
- Central Heating and Cooling System
- Natural Gas Water Heater
- Septic Equal To The Number Of Bedrooms
Community Details
- No Home Owners Association
- Clarkes Landing Subdivision
Listing and Financial Details
- Tax Lot 21
- Assessor Parcel Number 0362 05 0021
Map
Home Values in the Area
Average Home Value in this Area
Property History
| Date | Event | Price | Change | Sq Ft Price |
|---|---|---|---|---|
| 04/21/2025 04/21/25 | Sold | $1,255,000 | -1.6% | $321 / Sq Ft |
| 03/14/2025 03/14/25 | Pending | -- | -- | -- |
| 03/06/2025 03/06/25 | For Sale | $1,275,000 | -- | $326 / Sq Ft |
Tax History
| Year | Tax Paid | Tax Assessment Tax Assessment Total Assessment is a certain percentage of the fair market value that is determined by local assessors to be the total taxable value of land and additions on the property. | Land | Improvement |
|---|---|---|---|---|
| 2024 | $10,738 | $926,870 | $459,000 | $467,870 |
| 2023 | $10,649 | $943,660 | $459,000 | $484,660 |
| 2022 | $10,184 | $890,580 | $429,000 | $461,580 |
| 2021 | $8,803 | $750,170 | $359,000 | $391,170 |
| 2020 | $9,127 | $771,200 | $359,000 | $412,200 |
| 2019 | $9,125 | $771,020 | $359,000 | $412,020 |
| 2018 | $8,705 | $756,940 | $349,000 | $407,940 |
| 2017 | $8,935 | $769,560 | $349,000 | $420,560 |
| 2016 | $8,915 | $769,560 | $349,000 | $420,560 |
| 2015 | $8,684 | $778,140 | $349,000 | $429,140 |
| 2014 | $8,437 | $757,700 | $349,000 | $408,700 |
Deed History
| Date | Type | Sale Price | Title Company |
|---|---|---|---|
| Deed | -- | -- |
Similar Homes in the area
Source: Bright MLS
MLS Number: VAFX2223394
APN: 0362-05-0021
- 2760 Marshall Lake Dr
- 11314 Timberline Dr
- 11225 Stamper Ct
- 11457 Stuart Mill Rd
- 11461 Stuart Mill Rd
- 11405 Green Moor Ln
- 2813 Bree Hill Rd
- 11611 Stuart Mill Rd
- 2804 Bree Hill Rd
- 11000 Oakton Woods Way
- 2700 Berryland Dr
- 11332 Vale Rd
- 10854 Meadowland Dr
- 2724 Valestra Cir
- 2401 Oakmont Ct
- 11100 Kings Cavalier Ct
- 11603 Virgate Ln
- 2650 Black Fir Ct
- 3004 Rayjohn Ln
- 2304 November Ln
