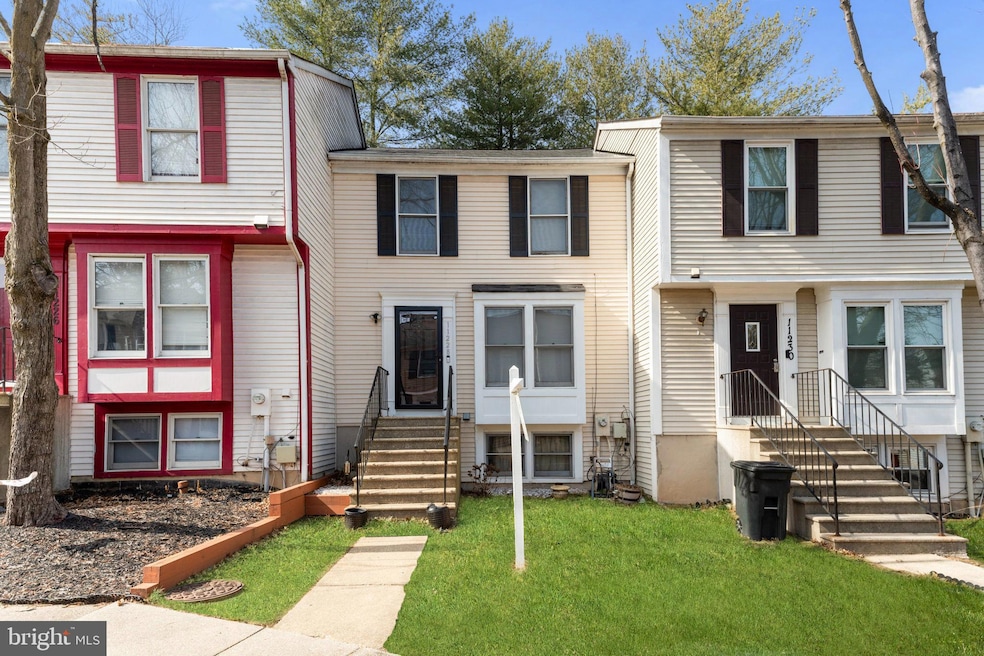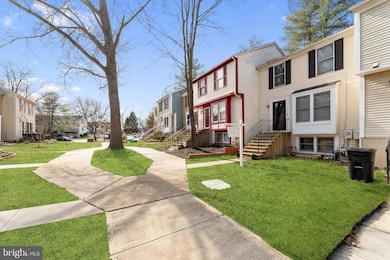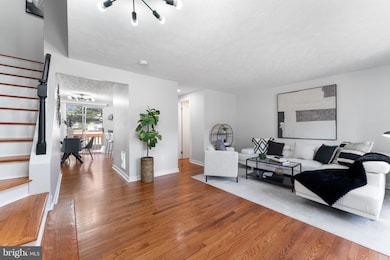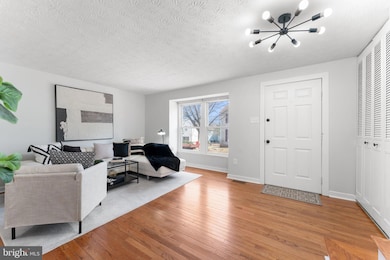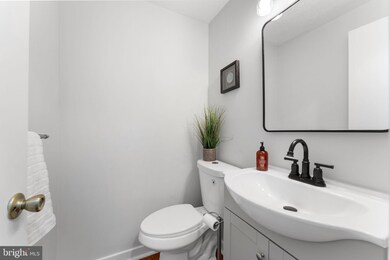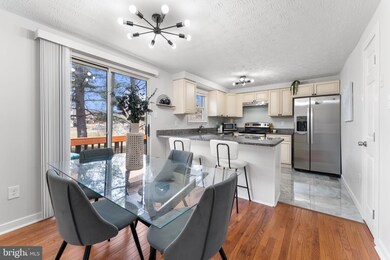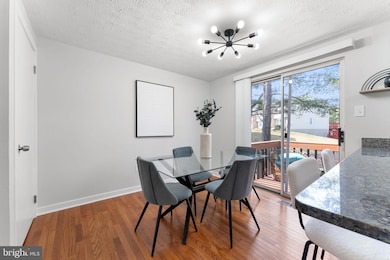
Highlights
- Traditional Architecture
- Central Air
- Heat Pump System
- Community Pool
About This Home
As of April 2025Welcome to 11228 Westport Drive, a beautifully updated townhouse in Bowie, MD, offering 1,600 sq. ft. of stylish and functional living space. This thoughtfully designed home features 2 bedrooms, 1.5 bathrooms, and a layout that balances modern comfort with everyday convenience.
Inside, you'll find stunning hardwood floors that add warmth and sophistication. The kitchen has been refreshed with brand-new countertops, fresh paint, and plenty of space for cooking and entertaining. The main bathroom showcases sleek, modern finishes, while freshly painted interiors create a bright and inviting atmosphere. With a rough-in for an additional bathroom in the basement, there’s potential for future expansion.
Step outside to a private backyard—perfect for quiet evenings or social gatherings. This home also includes two premium reserved parking spots and access to exceptional community amenities, including a pool, tennis and basketball courts, and multiple playgrounds.
Conveniently located near shopping, dining, parks, and major commuter routes, this home offers both accessibility and a welcoming neighborhood feel. Situated within the Prince George’s County Public Schools district, it's near Woodmore Elementary, Thomas Johnson Middle, and Duval High School.
With its modern updates, functional design, and unbeatable location, 11228 Westport Drive is ready to welcome you home. Schedule your private tour today!
Last Buyer's Agent
Claudia Ornelas
Real Broker, LLC License #0225261052

Townhouse Details
Home Type
- Townhome
Est. Annual Taxes
- $3,732
Year Built
- Built in 1985
Lot Details
- 1,500 Sq Ft Lot
HOA Fees
- $106 Monthly HOA Fees
Home Design
- Traditional Architecture
- Brick Foundation
- Frame Construction
Interior Spaces
- Property has 2 Levels
Bedrooms and Bathrooms
- 2 Bedrooms
Basement
- Walk-Out Basement
- Interior and Exterior Basement Entry
Parking
- 2 Open Parking Spaces
- 2 Parking Spaces
- Parking Lot
Utilities
- Central Air
- Cooling System Utilizes Natural Gas
- Heat Pump System
- Natural Gas Water Heater
Listing and Financial Details
- Assessor Parcel Number 17131481357
Community Details
Overview
- Lottsford Community Subdivision
Recreation
- Community Pool
Map
Home Values in the Area
Average Home Value in this Area
Property History
| Date | Event | Price | Change | Sq Ft Price |
|---|---|---|---|---|
| 04/18/2025 04/18/25 | Sold | $369,900 | 0.0% | $232 / Sq Ft |
| 03/23/2025 03/23/25 | Pending | -- | -- | -- |
| 03/06/2025 03/06/25 | For Sale | $369,900 | -- | $232 / Sq Ft |
Tax History
| Year | Tax Paid | Tax Assessment Tax Assessment Total Assessment is a certain percentage of the fair market value that is determined by local assessors to be the total taxable value of land and additions on the property. | Land | Improvement |
|---|---|---|---|---|
| 2024 | $4,123 | $251,200 | $0 | $0 |
| 2023 | $3,818 | $230,700 | $60,000 | $170,700 |
| 2022 | $3,771 | $227,533 | $0 | $0 |
| 2021 | $3,724 | $224,367 | $0 | $0 |
| 2020 | $3,676 | $221,200 | $60,000 | $161,200 |
| 2019 | $3,411 | $203,367 | $0 | $0 |
| 2018 | $3,146 | $185,533 | $0 | $0 |
| 2017 | $2,881 | $167,700 | $0 | $0 |
| 2016 | -- | $159,567 | $0 | $0 |
| 2015 | $2,666 | $151,433 | $0 | $0 |
| 2014 | $2,666 | $143,300 | $0 | $0 |
Deed History
| Date | Type | Sale Price | Title Company |
|---|---|---|---|
| Deed | $110,500 | -- | |
| Deed | $93,500 | -- |
Similar Homes in Bowie, MD
Source: Bright MLS
MLS Number: MDPG2143614
APN: 13-1481357
- 4700 Ridgeline Terrace
- 11411 Walpole Ct
- 4240 Glenn Dale Rd
- 4711 River Valley Way Unit 75
- 11121 Superior Landing
- 4838 Brookstone Terrace Unit 9
- 4714 Morning Glory Trail
- 3902 Kencrest Ct
- 4106 Lavender Ln
- 11806 Point Way
- 4309 Windflower Way
- 5203 Ashleigh Glen Ct
- 11904 Parallel Rd
- 1010 & 1012 Railroad Ave
- 4102 Sugarberry Ln
- 12200 Beechfield Dr Unit DOVER
- 12132 American Chestnut Rd
- 9948 Elm St
- 10801 Electric Ave
- 10308 Vista Hollow Way
