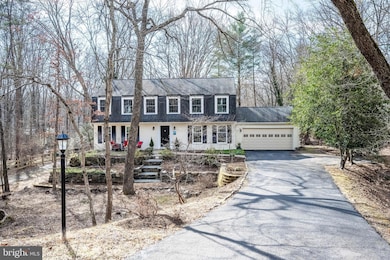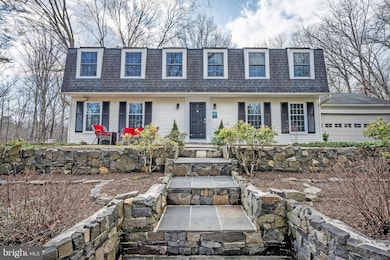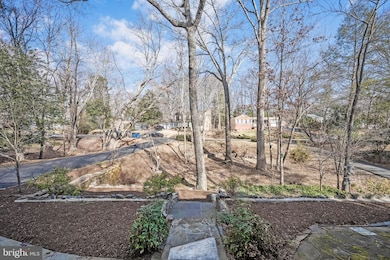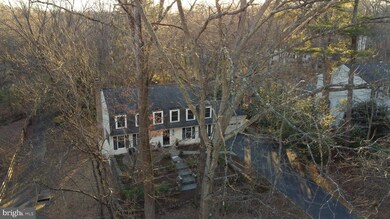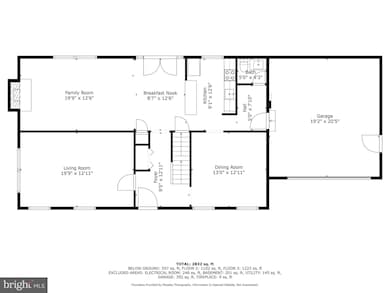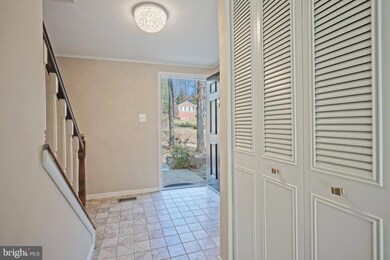
11229 Hunting Horn Ln Reston, VA 20191
Highlights
- Boat Ramp
- Golf Course Community
- Colonial Architecture
- Sunrise Valley Elementary Rated A
- View of Trees or Woods
- Community Lake
About This Home
As of March 2025Welcome to a Private Nature Lovers Paradise! Surrounded by Fairfax County Parks and Reston Association Trails, this hidden gem allows you to have a weekend get away retreat all year long! Imagine coming home from work to take a walk or bike ride through the miles of trails in Reston at your door step. And enjoy the closeness of shopping/metro/restaurants near by! The floorplan and the photos show the beauty of the home with the fresh paint throughout and the great entertaining space with the kitchen off the family room. There is a gas line at the fireplace in the family room if you want to change it to gas! Also they point out how large all the bedrooms are with all 5 on the same level!
So lets talk about this home that has been updated with so many custom features by the homeowner ** baths updated ** windows replaced ** added windows in the living room ** custom closets and built-ins ** hardwood floors ** custom hardscapes with patios and retaining wall ** garage door replaced ** The walkout basement is partially finished on one half with tons of storage on the other half. The washer and dryer were moved to the basement so if you want to relocate them back to the main level, everything is there for you to do it! Updates: Roof 2010, HVAC - Gas furnace 2009, Central A/C 2009, Deck 2024, Windows Main level 2019 Upper level 2017, Primary BR bath 2022, 2nd floor hall bath 2015, Dishwasher 2015, New waste/sewer line 2019, Fenced rear yard 2014, Garage door/opener 2019, Stove 2016
Home Details
Home Type
- Single Family
Est. Annual Taxes
- $8,967
Year Built
- Built in 1972
Lot Details
- 0.58 Acre Lot
- North Facing Home
- Split Rail Fence
- Back Yard Fenced
- Property is zoned 370
HOA Fees
- $71 Monthly HOA Fees
Parking
- 2 Car Attached Garage
- Oversized Parking
- Parking Storage or Cabinetry
- Front Facing Garage
- Garage Door Opener
- Driveway
- On-Street Parking
- Secure Parking
Home Design
- Colonial Architecture
- Slab Foundation
- Aluminum Siding
Interior Spaces
- Property has 3 Levels
- Traditional Floor Plan
- Built-In Features
- Crown Molding
- Wood Burning Fireplace
- Screen For Fireplace
- Fireplace Mantel
- Family Room Off Kitchen
- Living Room
- Formal Dining Room
- Storage Room
- Utility Room
- Views of Woods
Kitchen
- Eat-In Kitchen
- Built-In Range
- Dishwasher
- Stainless Steel Appliances
- Disposal
Flooring
- Solid Hardwood
- Carpet
- Ceramic Tile
- Luxury Vinyl Tile
Bedrooms and Bathrooms
- 5 Bedrooms
- En-Suite Primary Bedroom
- Walk-in Shower
Laundry
- Laundry Room
- Front Loading Dryer
- Front Loading Washer
- Laundry Chute
Partially Finished Basement
- Walk-Out Basement
- Interior and Exterior Basement Entry
- Shelving
- Space For Rooms
Outdoor Features
- Deck
- Patio
- Terrace
Schools
- Sunrise Valley Elementary School
- Hughes Middle School
- South Lakes High School
Utilities
- 90% Forced Air Heating and Cooling System
- Vented Exhaust Fan
- Natural Gas Water Heater
Listing and Financial Details
- Tax Lot 44
- Assessor Parcel Number 0264 07010044
Community Details
Overview
- Association fees include common area maintenance, pool(s), recreation facility, reserve funds
- Reston Association
- Reston Subdivision
- Community Lake
Amenities
- Picnic Area
- Common Area
Recreation
- Boat Ramp
- Golf Course Community
- Community Basketball Court
- Community Pool
- Dog Park
- Recreational Area
- Jogging Path
- Bike Trail
Map
Home Values in the Area
Average Home Value in this Area
Property History
| Date | Event | Price | Change | Sq Ft Price |
|---|---|---|---|---|
| 03/10/2025 03/10/25 | Sold | $915,250 | +1.7% | $308 / Sq Ft |
| 02/13/2025 02/13/25 | Pending | -- | -- | -- |
| 02/07/2025 02/07/25 | For Sale | $899,900 | -- | $303 / Sq Ft |
Tax History
| Year | Tax Paid | Tax Assessment Tax Assessment Total Assessment is a certain percentage of the fair market value that is determined by local assessors to be the total taxable value of land and additions on the property. | Land | Improvement |
|---|---|---|---|---|
| 2024 | $8,967 | $743,880 | $308,000 | $435,880 |
| 2023 | $8,440 | $718,030 | $308,000 | $410,030 |
| 2022 | $8,095 | $679,970 | $278,000 | $401,970 |
| 2021 | $7,933 | $650,010 | $258,000 | $392,010 |
| 2020 | $7,732 | $628,380 | $243,000 | $385,380 |
| 2019 | $7,409 | $602,140 | $233,000 | $369,140 |
| 2018 | $6,752 | $587,140 | $218,000 | $369,140 |
| 2017 | $7,093 | $587,140 | $218,000 | $369,140 |
| 2016 | $6,870 | $569,900 | $208,000 | $361,900 |
| 2015 | $6,628 | $569,900 | $208,000 | $361,900 |
| 2014 | $6,614 | $569,900 | $208,000 | $361,900 |
Mortgage History
| Date | Status | Loan Amount | Loan Type |
|---|---|---|---|
| Open | $834,021 | VA | |
| Previous Owner | $75,000 | Future Advance Clause Open End Mortgage | |
| Previous Owner | $417,000 | Stand Alone Refi Refinance Of Original Loan | |
| Previous Owner | $215,100 | No Value Available |
Deed History
| Date | Type | Sale Price | Title Company |
|---|---|---|---|
| Warranty Deed | $915,250 | Cardinal Title | |
| Deed | $239,000 | -- |
Similar Homes in Reston, VA
Source: Bright MLS
MLS Number: VAFX2220704
APN: 0264-07010044
- 11291 Spyglass Cove Ln
- 2304 November Ln
- 2213 Burgee Ct
- 2113 S Bay Ln
- 2401 Oakmont Ct
- 11512 Hearthstone Ct
- 11530 Hearthstone Ct
- 2119 Owls Cove Ln
- 11612 Sourwood Ln
- 2102 Whisperwood Glen Ln
- 11603 Virgate Ln
- 11184 Silentwood Ln
- 11200 Beaver Trail Ct Unit 11200
- 11530 Ivy Bush Ct
- 11537 Ivy Bush Ct
- 11100 Boathouse Ct Unit 101
- 11605 Stoneview Square Unit 65/11C
- 11629 Stoneview Square Unit 79/1B
- 11557 Rolling Green Ct Unit 100-A
- 2050 Lake Audubon Ct

