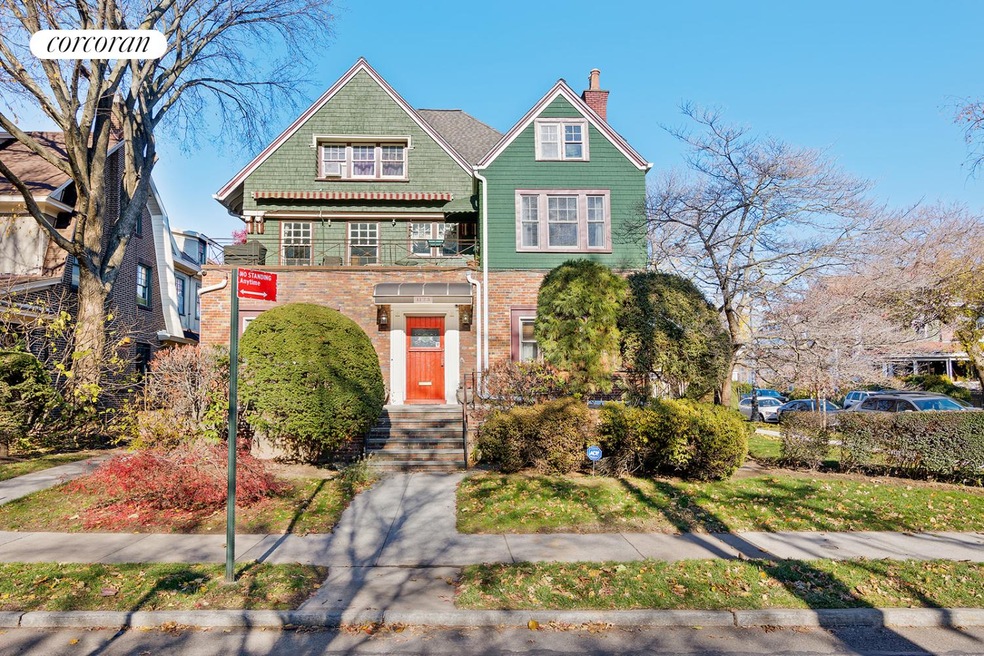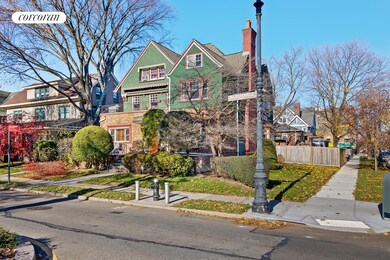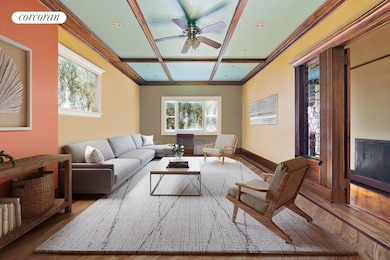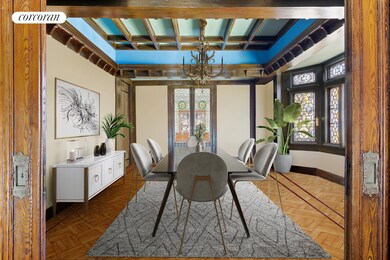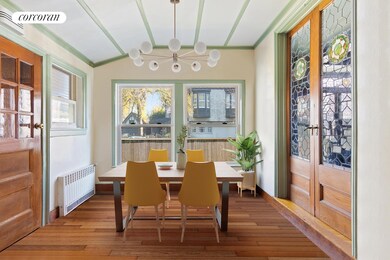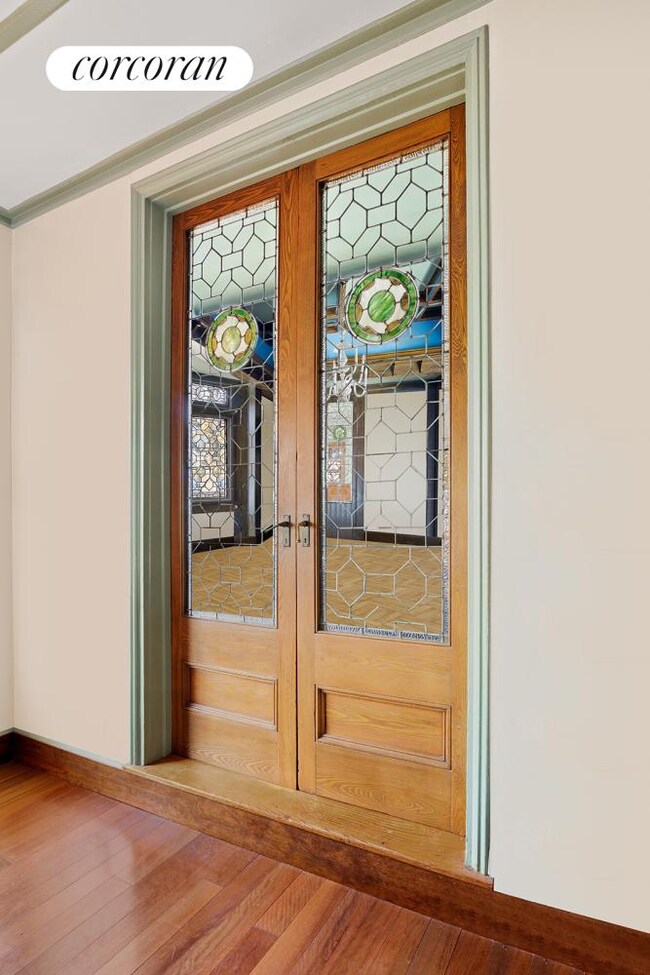
1123 Albemarle Rd Brooklyn, NY 11218
Prospect Park South NeighborhoodHighlights
- Cooling System Mounted In Outer Wall Opening
- P.S. 249 - The Caton Rated A-
- Garage
About This Home
As of April 20241123 Albemarle, a rare two-family, built in 1902 by Carrol H. Pratt resides in the Historic District of Prospect Park South. Previously owned by Herbert F. Gunnison who was the publisher of the Brooklyn, Daily Eagle, 1123 Albemarle bathes in natural light and is 6,216 sq ft, giving you enough room for three floors and a basement. The bonus is the two-car garage with a driveway that parks four additional cars.
Both apartments have charm and character that stand the test of time. The garden level duplex is the biggest floor plan of approximately 3,440 sq ft. The grand living room has amazing light from a big picture window and two stained glass windows. The coffered ceilings are stunning, decorated with period paint colors and continue into the formal dining room as you pass through the original sliding doors. The wall of stained glass windows with a nautical motif are beautiful and allow in streams of natural light. The charm continues as you enter the eat in windowed kitchen through original stained glass French doors. The primary bedroom with an en-suite bathroom is one of three sizable bedrooms. There are multiple closets throughout with one that is big enough to be a separate office if needed. The basement is finished with a custom made bar which is great for entertaining. You will also find a private office, a full laundry room with a stained glass window and a half bathroom. There is even more room for that yoga studio or the screening room that you always wanted.
The apartment above has unencumbered light and tree-lined views. With approximately 2,800 sq ft, the living room is big enough for a grand piano and a couple of large sofas. The formal dining has stunning details including a wall of stained glass windows, period arches and original lead glass cupboards. Today it would be an amazing office or second living room. The kitchen is open to the dining room with an abundance of windows and a separate dining area. The primary bedroom has a wall of stained glass windows that enhances the romance of the room. The bedroom count is 5 in this apartment with two on the main level and three light filled bedrooms on the top floor. There is even a hidden storage room off the windowed bathroom upstairs. The private terrace has tree lined views of the beautiful Prospect Park South community.
Satisfy all your food cravings on Cortelyou or a little closer to home at Le Paddock or Cena's on Prospect Ave. Test your athletic prowess at the Prospect Park Parade Grounds by joining in a soccer tournament or a tennis match. With parking for 6 cars, be in lower Manhattan in 12 minutes via Prospect Expressway or JFK in 22. You can also take the Q/B at Beverley Road if you would like. Either way, commuting is easy. Call for an appointment to view 1123 Albemarle which is in a community rich with dining choices, history, and an excellent location.
Most photos are virtually staged.
Townhouse Details
Home Type
- Townhome
Est. Annual Taxes
- $13,608
Year Built
- 1905
Lot Details
- 8,040 Sq Ft Lot
- Lot Dimensions are 120.00x67.00
Parking
- Garage
Interior Spaces
- 6,216 Sq Ft Home
- 2-Story Property
Bedrooms and Bathrooms
- 8 Bedrooms
Laundry
- Laundry in unit
- Washer Dryer Allowed
- Washer Hookup
Utilities
- Cooling System Mounted In Outer Wall Opening
Community Details
- 2 Units
- 1117 Albemarle Road Condos
- Prospect Park South Subdivision
Listing and Financial Details
- Legal Lot and Block 0022 / 05092
Map
Home Values in the Area
Average Home Value in this Area
Property History
| Date | Event | Price | Change | Sq Ft Price |
|---|---|---|---|---|
| 04/30/2024 04/30/24 | Sold | $2,995,000 | -7.8% | $482 / Sq Ft |
| 12/04/2023 12/04/23 | Pending | -- | -- | -- |
| 09/18/2023 09/18/23 | For Sale | $3,250,000 | -- | $523 / Sq Ft |
Tax History
| Year | Tax Paid | Tax Assessment Tax Assessment Total Assessment is a certain percentage of the fair market value that is determined by local assessors to be the total taxable value of land and additions on the property. | Land | Improvement |
|---|---|---|---|---|
| 2024 | $6,213 | $275,760 | $45,000 | $230,760 |
| 2023 | $6,395 | $279,840 | $45,000 | $234,840 |
| 2022 | $13,106 | $236,820 | $45,000 | $191,820 |
| 2021 | $13,393 | $212,820 | $45,000 | $167,820 |
| 2020 | $10,045 | $187,560 | $45,000 | $142,560 |
| 2019 | $12,110 | $187,560 | $45,000 | $142,560 |
| 2018 | $11,504 | $57,892 | $16,243 | $41,649 |
| 2017 | $11,413 | $57,458 | $19,034 | $38,424 |
| 2016 | $10,526 | $54,206 | $24,242 | $29,964 |
| 2015 | $6,318 | $51,138 | $30,362 | $20,776 |
| 2014 | $6,318 | $48,244 | $24,341 | $23,903 |
Mortgage History
| Date | Status | Loan Amount | Loan Type |
|---|---|---|---|
| Open | $1,935,000 | Purchase Money Mortgage | |
| Closed | $1,935,000 | Purchase Money Mortgage | |
| Previous Owner | $41,982 | No Value Available | |
| Previous Owner | $425,000 | No Value Available | |
| Previous Owner | $8,622 | No Value Available | |
| Previous Owner | $4,279 | Unknown | |
| Previous Owner | $204,000 | No Value Available |
Deed History
| Date | Type | Sale Price | Title Company |
|---|---|---|---|
| Deed | $2,995,000 | -- | |
| Deed | $2,995,000 | -- | |
| Deed | $255,000 | Columbia Title Agency Inc | |
| Deed | $255,000 | Columbia Title Agency Inc |
Similar Homes in the area
Source: Real Estate Board of New York (REBNY)
MLS Number: RLS10952892
APN: 05092-0022
- 1112 Albemarle Rd
- 1109 Church Ave
- 68 Stratford Rd Unit 1
- 25 Stratford Rd Unit A1
- 1409 Albemarle Rd Unit 1H
- 45 Argyle Rd Unit 3 C
- 39 Argyle Rd Unit 3C
- 39 Argyle Rd Unit 3B
- 39 Argyle Rd Unit 3 D
- 39 Argyle Rd Unit 3 A
- 39 Argyle Rd Unit 1 B
- 39 Argyle Rd Unit 4C
- 39 Argyle Rd Unit 1A
- 39 Argyle Rd Unit 2A
- 39 Argyle Rd Unit 2 C
- 39 Argyle Rd Unit 4B
- 39 Argyle Rd Unit 2 D
- 1205 Beverley Rd
- 116 Buckingham Rd
- 192 E 8th St Unit 6A
