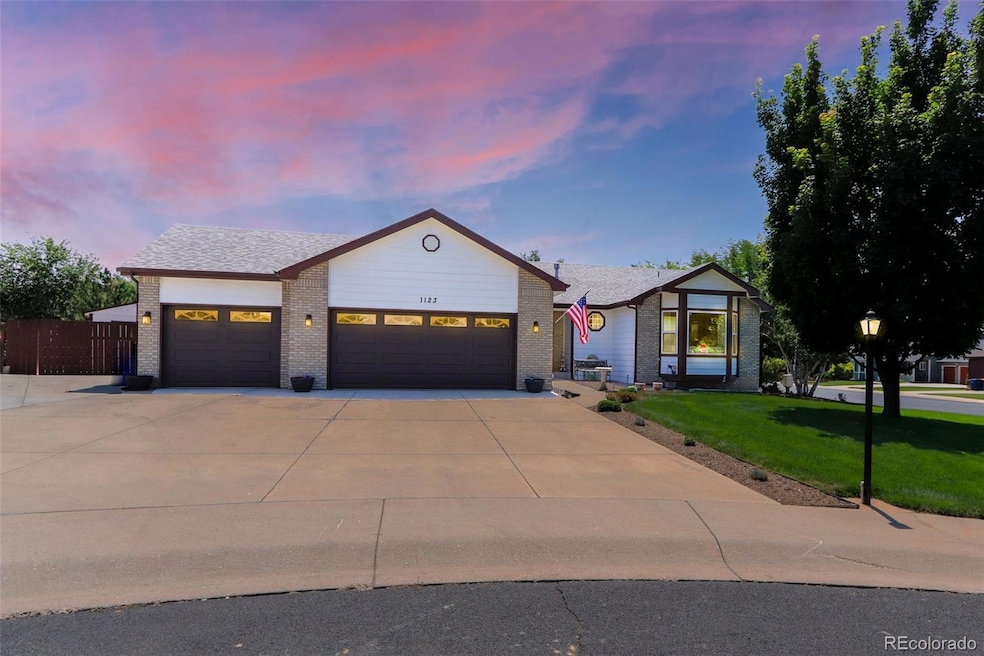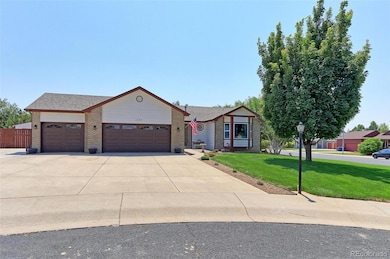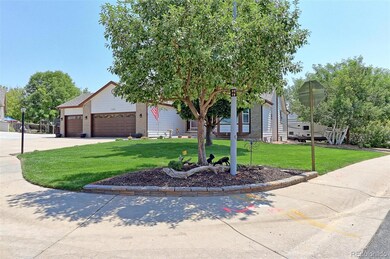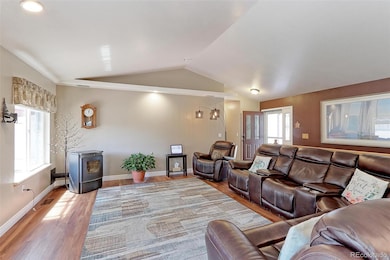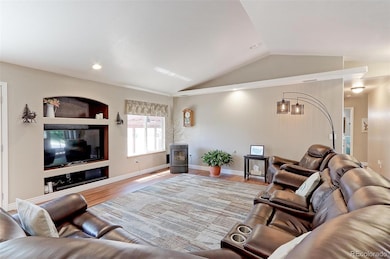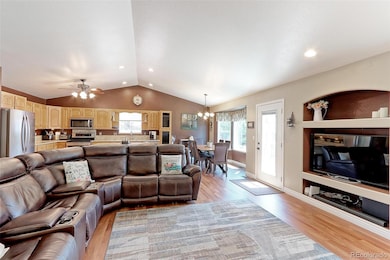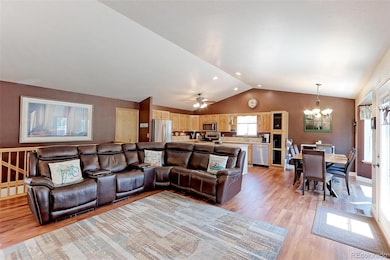
1123 Country Acres Dr Johnstown, CO 80534
Country Acres NeighborhoodHighlights
- Spa
- Open Floorplan
- Family Room with Fireplace
- Primary Bedroom Suite
- Deck
- Vaulted Ceiling
About This Home
As of April 2025Spacious Updated Ranch with 4 Bedrooms all on the Same Floor with Newer LV Flooring, Very Open Floorplan with Updated Kitchen Featuring Slab Granite Countertops, Large Island, SS Appliances with New Bay Window. Large Living Room with Vaulted Ceilings. Enjoy the New Wood Pellet Stove which is another source of Heating for the home. Primary Suite Features, New Bay Window, Ceiling Fan with Updated Primary Bath. One of the Main Floor Bedrooms could be an Office. Finished Basement with Large Rec Room with Gas Fireplace, Large Bedroom (non conforming), and Full Bath, Large Unfinished Storage Area. Oversized 3 Car Garage with Bonus Asphalt RV Driveway, Garage is Insulated & Finished with 220, Meticulously Landscaped with Great Outdoor Space to include a Covered Patio, Deck with Hot Tub, Irrigated Garden Boxes with Pond. Additional Features, New Furnace (Jan 2024), Newer A/C, Brand New Roof and Gutters with a Hail Resistant Class 3 Roof which gives Savings with Insurance. Fabulous Location on a Large Corner Lot and Cul-De-Sac. There's No HOA Fees and No Metro District. Walking Distance to the Park & Close to the New Buc-ee's, Shopping, Library and Schools, Quick Highway Access! Pride of Ownership!
Last Agent to Sell the Property
RE/MAX Northwest Inc Brokerage Email: teresav@remax.net,303-548-7496 License #1322448

Last Buyer's Agent
RE/MAX Northwest Inc Brokerage Email: teresav@remax.net,303-548-7496 License #1322448

Home Details
Home Type
- Single Family
Est. Annual Taxes
- $3,184
Year Built
- Built in 1998 | Remodeled
Lot Details
- 0.29 Acre Lot
- Cul-De-Sac
- Northwest Facing Home
- Property is Fully Fenced
- Landscaped
- Corner Lot
- Level Lot
- Front and Back Yard Sprinklers
- Private Yard
- Garden
Parking
- 3 Car Attached Garage
- Insulated Garage
- Dry Walled Garage
- Exterior Access Door
Home Design
- Brick Exterior Construction
- Slab Foundation
- Frame Construction
- Composition Roof
Interior Spaces
- 1-Story Property
- Open Floorplan
- Vaulted Ceiling
- Ceiling Fan
- Gas Fireplace
- Double Pane Windows
- Window Treatments
- Bay Window
- Smart Doorbell
- Family Room with Fireplace
- 2 Fireplaces
- Living Room with Fireplace
Kitchen
- Eat-In Kitchen
- Oven
- Range
- Microwave
- Dishwasher
- Kitchen Island
- Granite Countertops
- Disposal
Flooring
- Carpet
- Tile
Bedrooms and Bathrooms
- 5 Bedrooms | 4 Main Level Bedrooms
- Primary Bedroom Suite
Laundry
- Laundry Room
- Dryer
- Washer
Finished Basement
- Basement Fills Entire Space Under The House
- Bedroom in Basement
- 1 Bedroom in Basement
Home Security
- Carbon Monoxide Detectors
- Fire and Smoke Detector
Eco-Friendly Details
- Smoke Free Home
Outdoor Features
- Spa
- Deck
- Covered patio or porch
- Outdoor Water Feature
Schools
- Elwell Elementary School
- Milliken Middle School
- Roosevelt High School
Utilities
- Forced Air Heating and Cooling System
- Pellet Stove burns compressed wood to generate heat
- Heating System Uses Natural Gas
- 220 Volts in Garage
- Natural Gas Connected
- Gas Water Heater
- High Speed Internet
Community Details
- No Home Owners Association
- Country Acres Subdivision
Listing and Financial Details
- Exclusions: Air Compressor located in Garage, Electric Winch in Garage, Garage Refrigerator & Freezer, Shelf, Filing Cabinets & Mirror in Office, All TV's, Blink Cameras, Automatic Paper Towel Dispenser in Garage, Seller's Personal Property
- Assessor Parcel Number R6858197
Map
Home Values in the Area
Average Home Value in this Area
Property History
| Date | Event | Price | Change | Sq Ft Price |
|---|---|---|---|---|
| 04/04/2025 04/04/25 | Sold | $615,000 | -1.6% | $195 / Sq Ft |
| 01/07/2025 01/07/25 | Price Changed | $625,000 | -1.6% | $198 / Sq Ft |
| 08/02/2024 08/02/24 | For Sale | $635,000 | -- | $201 / Sq Ft |
Tax History
| Year | Tax Paid | Tax Assessment Tax Assessment Total Assessment is a certain percentage of the fair market value that is determined by local assessors to be the total taxable value of land and additions on the property. | Land | Improvement |
|---|---|---|---|---|
| 2024 | $3,184 | $38,100 | $5,700 | $32,400 |
| 2023 | $3,184 | $38,460 | $5,750 | $32,710 |
| 2022 | $3,096 | $28,860 | $5,280 | $23,580 |
| 2021 | $3,336 | $29,690 | $5,430 | $24,260 |
| 2020 | $2,979 | $27,280 | $4,340 | $22,940 |
| 2019 | $2,330 | $27,280 | $4,340 | $22,940 |
| 2018 | $1,875 | $21,930 | $4,320 | $17,610 |
| 2017 | $1,906 | $21,930 | $4,320 | $17,610 |
| 2016 | $1,875 | $21,570 | $3,580 | $17,990 |
| 2015 | $1,901 | $21,570 | $3,580 | $17,990 |
| 2014 | $1,613 | $18,890 | $3,580 | $15,310 |
Mortgage History
| Date | Status | Loan Amount | Loan Type |
|---|---|---|---|
| Open | $325,000 | New Conventional | |
| Previous Owner | $168,100 | New Conventional | |
| Previous Owner | $176,500 | New Conventional | |
| Previous Owner | $180,000 | New Conventional | |
| Previous Owner | $160,450 | New Conventional | |
| Previous Owner | $179,600 | Unknown | |
| Previous Owner | $45,000 | Credit Line Revolving | |
| Previous Owner | $170,000 | Unknown | |
| Previous Owner | $130,000 | No Value Available | |
| Previous Owner | $124,100 | Unknown | |
| Closed | $22,450 | No Value Available |
Deed History
| Date | Type | Sale Price | Title Company |
|---|---|---|---|
| Warranty Deed | $615,000 | Wfg National Title | |
| Quit Claim Deed | -- | None Listed On Document | |
| Warranty Deed | $224,500 | Security Title | |
| Warranty Deed | $162,500 | -- | |
| Deed | -- | -- |
Similar Homes in Johnstown, CO
Source: REcolorado®
MLS Number: 3347989
APN: R6858197
- 106 W Park Ave
- 68 Bristol Ln
- 113 W Park Ave
- 32 Victoria Dr
- 20 Sebring Ln
- 1845 Laurus Ln
- 809 Charlotte St Unit A/B/C
- 809 Charlotte St
- 10 S Fremont Ave
- 22478 County Road 15
- 454 Pioneer Ln
- 1120 N 5th St
- 461 Pioneer Ln
- 898 N 4th St
- 602 Jay Ave
- 1590 Sunflower Way
- 541 Jay Ave
- 540 King Ave
- 514 Whitmore Ct
- 410 Edgewood Ave
