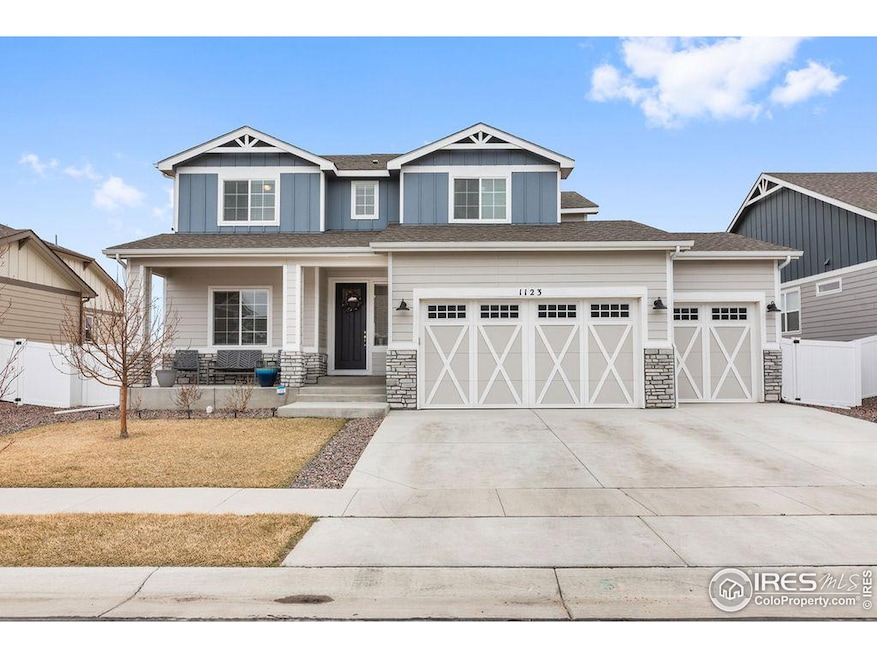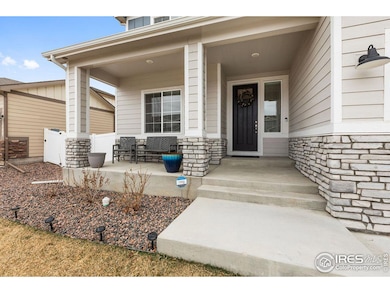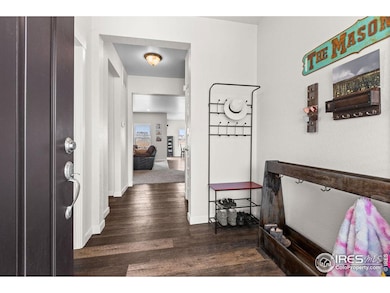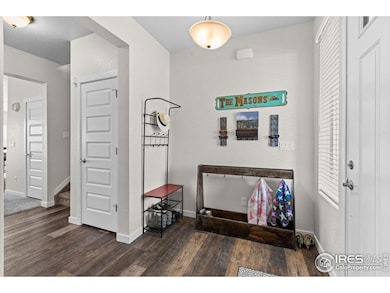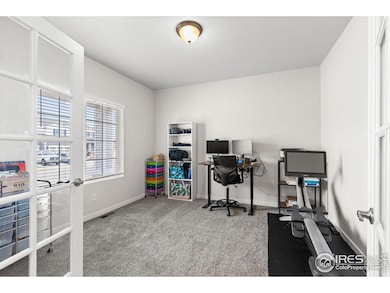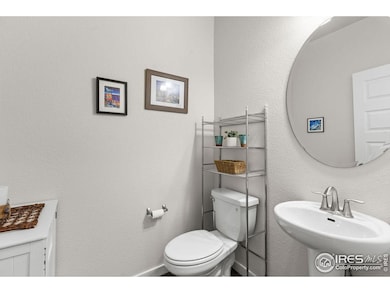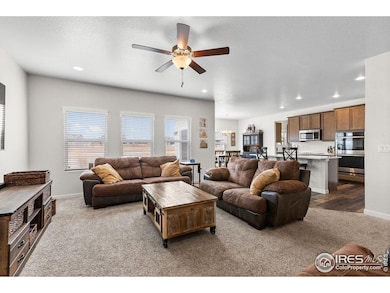
1123 Javelina St Severance, CO 80550
Estimated payment $3,957/month
Highlights
- Solar Power System
- No HOA
- Double Oven
- Contemporary Architecture
- Home Office
- 4 Car Attached Garage
About This Home
Spacious & Energy-Efficient Home Backing to Open Space!This stunning Aspen View Homes two-story, built in 2021, offers modern design, thoughtful functionality, and energy-saving solar panels to help reduce utility costs. Featuring 4 bedrooms, 4 bathrooms, and a laundry room upstairs, this home is designed for comfort and convenience. Two bedrooms share a Jack-and-Jill bathroom, while a third full bath provides flexibility for overnight guests. The primary suite boasts a luxurious 5-piece bath, creating a spa-like retreat. The main level welcomes you with a private study with French doors, ideal for remote work. The open-concept living room, kitchen, and dining area create a warm and inviting space, anchored by a stone-accented fireplace. The kitchen features a center island with seating, a butler's pantry, and seamless flow into the mudroom, which connects to the spacious 4-car garage with a tandem bay-perfect for oversized vehicles or extra storage. A main-floor half bath adds convenience for guests. The unfinished basement with 9-foot ceilings offers 1,210 square feet of potential for future expansion. Step outside to enjoy the backyard oasis, which backs to a pocket park/open space, providing a peaceful setting. Located with easy access to Fort Collins, Windsor, I-25, and beyond, this home offers the perfect blend of comfort, sustainability, and modern living.
Home Details
Home Type
- Single Family
Est. Annual Taxes
- $5,966
Year Built
- Built in 2021
Lot Details
- 7,000 Sq Ft Lot
- Open Space
- East Facing Home
- Level Lot
- Sprinkler System
Parking
- 4 Car Attached Garage
- Tandem Parking
Home Design
- Contemporary Architecture
- Wood Frame Construction
- Composition Roof
Interior Spaces
- 2,635 Sq Ft Home
- 2-Story Property
- Ceiling height of 9 feet or more
- Gas Fireplace
- French Doors
- Living Room with Fireplace
- Dining Room
- Home Office
- Unfinished Basement
- Basement Fills Entire Space Under The House
Kitchen
- Eat-In Kitchen
- Double Oven
- Electric Oven or Range
- Microwave
- Dishwasher
- Kitchen Island
Flooring
- Carpet
- Luxury Vinyl Tile
Bedrooms and Bathrooms
- 4 Bedrooms
- Walk-In Closet
- Jack-and-Jill Bathroom
Laundry
- Laundry on upper level
- Dryer
- Washer
Schools
- Range View Elementary School
- Severance Middle School
- Severance High School
Utilities
- Forced Air Heating and Cooling System
- Water Rights Not Included
- Satellite Dish
- Cable TV Available
Additional Features
- Solar Power System
- Mineral Rights Excluded
Community Details
- No Home Owners Association
- Association fees include common amenities
- Hunters Crossing Subdivision
Listing and Financial Details
- Assessor Parcel Number R8961184
Map
Home Values in the Area
Average Home Value in this Area
Tax History
| Year | Tax Paid | Tax Assessment Tax Assessment Total Assessment is a certain percentage of the fair market value that is determined by local assessors to be the total taxable value of land and additions on the property. | Land | Improvement |
|---|---|---|---|---|
| 2024 | $5,694 | $38,380 | $6,370 | $32,010 |
| 2023 | $5,694 | $38,750 | $6,430 | $32,320 |
| 2022 | $4,670 | $28,070 | $5,910 | $22,160 |
| 2021 | $2,618 | $16,890 | $16,890 | $0 |
| 2020 | $256 | $1,670 | $1,670 | $0 |
| 2019 | $13 | $50 | $50 | $0 |
Property History
| Date | Event | Price | Change | Sq Ft Price |
|---|---|---|---|---|
| 03/21/2025 03/21/25 | For Sale | $620,000 | -- | $235 / Sq Ft |
Deed History
| Date | Type | Sale Price | Title Company |
|---|---|---|---|
| Warranty Deed | $532,671 | Unified Title Company |
Mortgage History
| Date | Status | Loan Amount | Loan Type |
|---|---|---|---|
| Open | $532,671 | VA |
Similar Homes in the area
Source: IRES MLS
MLS Number: 1029036
APN: R8961184
- 1323 Chamois Dr
- 1318 Chamois Dr
- 1145 Ibex Dr
- 1317 Chamois Dr
- 961 Mouflon Dr
- 979 Mouflon Dr
- 1416 Coues Deer Dr
- 1102 Ibex Dr
- 1109 Tur St
- 905 Barasingha St
- 1013 Mount Oxford Ave
- 35051 Hillhouse Ln
- 903 Cameron Dr
- 96 Flat Iron Ln
- 1523 Wavecrest Dr
- 522 Lowland St
- 1525 Wavecrest Dr
- 1503 Lake Vista Way
- 906 Mount Shavano Ave
- 811 Audubon Blvd
