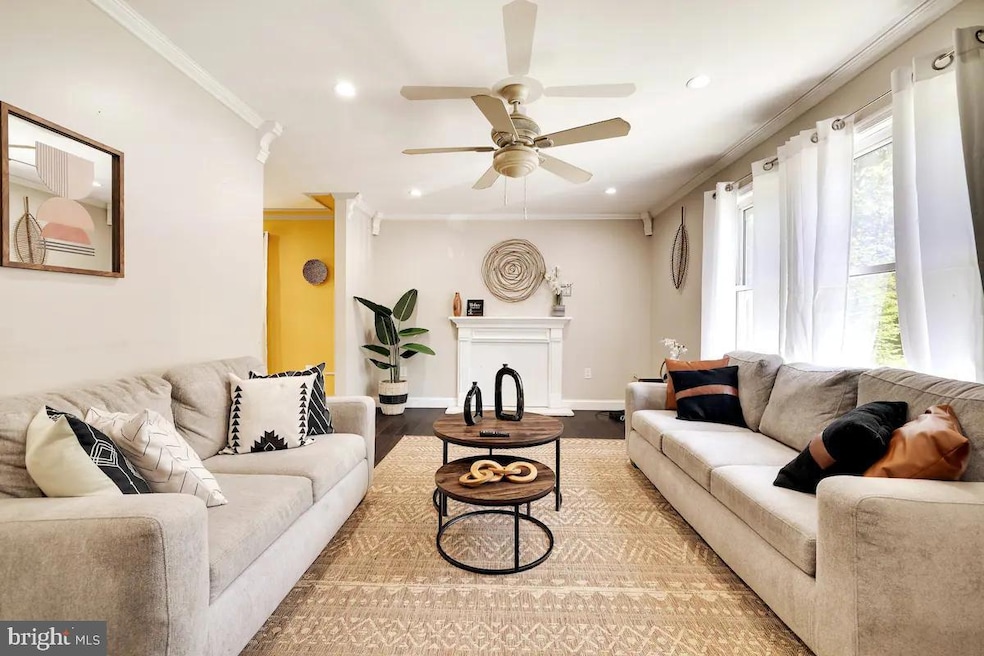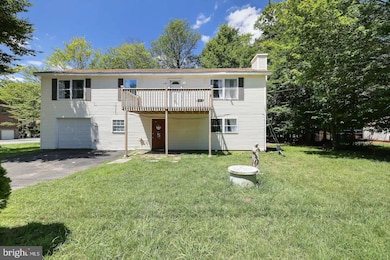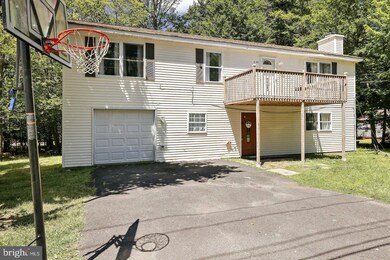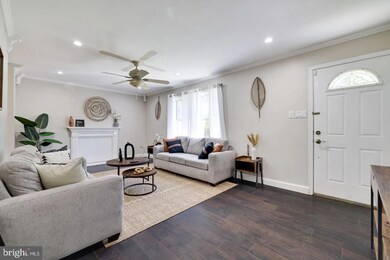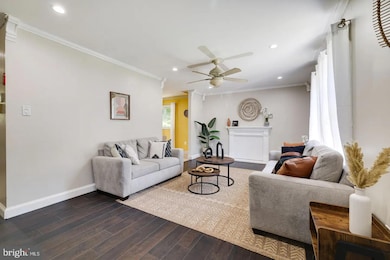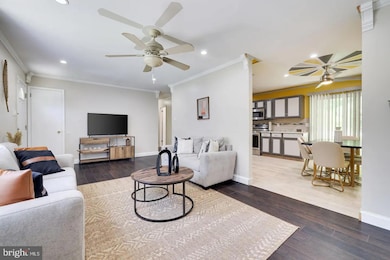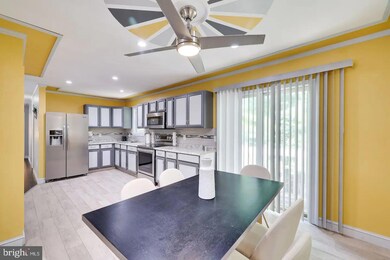
1123 Knollwood Dr Tobyhanna, PA 18466
Estimated payment $2,149/month
Highlights
- Beach
- Open Floorplan
- Clubhouse
- Gated Community
- Community Lake
- Deck
About This Home
Ask how to receive a $2,000 lender credit towards closing costs or lowering your interest rate! Don't miss your chance to see this modern, updated, and fully furnished TURN-KEY home with over $50k in revenue just this year (2023)! With 6 Bedrooms plus a Bonus Room, there is room for everyone this holiday season! Light bright and open with vinyl flooring, stainless steel appliances and modern updates and furniture / decor throughout. Plus a game room and THEATER! Perfect as a full-time or vacation home for large gatherings or continue to use as a short-term vacation rental investment. Located within A Pocono Country Place community, which offers countless amenities in addition to being nearby many Pocono attractions!
Home Details
Home Type
- Single Family
Est. Annual Taxes
- $3,101
Year Built
- Built in 1992
Lot Details
- 0.29 Acre Lot
- Corner Lot
- Level Lot
- Property is zoned R3
HOA Fees
- $136 Monthly HOA Fees
Parking
- Off-Street Parking
Home Design
- Raised Ranch Architecture
- Slab Foundation
- Fiberglass Roof
- Asphalt Roof
- Vinyl Siding
Interior Spaces
- 2,112 Sq Ft Home
- Property has 2 Levels
- Open Floorplan
- Ceiling Fan
- Family Room
- Living Room
- Combination Kitchen and Dining Room
- Den
- Bonus Room
- Laminate Flooring
Kitchen
- Eat-In Kitchen
- Electric Oven or Range
- Microwave
- Stainless Steel Appliances
Bedrooms and Bathrooms
- En-Suite Primary Bedroom
- En-Suite Bathroom
Outdoor Features
- Deck
Schools
- Clear Run Elementary Center
- Pocono Mountain West Junior Middle School
- Pocono Mountain West High School
Utilities
- Ductless Heating Or Cooling System
- Electric Baseboard Heater
- Electric Water Heater
Listing and Financial Details
- Assessor Parcel Number 03-636913-02-4783
Community Details
Overview
- $1,597 Capital Contribution Fee
- Association fees include road maintenance, security gate
- Pocono Country Place Subdivision
- Community Lake
Amenities
- Picnic Area
- Clubhouse
Recreation
- Beach
- Community Playground
- Community Pool
Security
- Security Service
- Gated Community
Map
Home Values in the Area
Average Home Value in this Area
Tax History
| Year | Tax Paid | Tax Assessment Tax Assessment Total Assessment is a certain percentage of the fair market value that is determined by local assessors to be the total taxable value of land and additions on the property. | Land | Improvement |
|---|---|---|---|---|
| 2024 | $845 | $101,390 | $13,040 | $88,350 |
| 2023 | $2,705 | $101,390 | $13,040 | $88,350 |
| 2022 | $1,948 | $88,350 | $0 | $88,350 |
| 2021 | $1,948 | $74,350 | $13,040 | $61,310 |
| 2020 | $504 | $71,710 | $13,040 | $58,670 |
| 2019 | $4,435 | $25,890 | $5,250 | $20,640 |
| 2018 | $4,435 | $25,890 | $5,250 | $20,640 |
| 2017 | $4,486 | $25,890 | $5,250 | $20,640 |
| 2016 | $958 | $25,890 | $5,250 | $20,640 |
| 2015 | $3,258 | $25,890 | $5,250 | $20,640 |
| 2014 | $3,258 | $25,890 | $5,250 | $20,640 |
Property History
| Date | Event | Price | Change | Sq Ft Price |
|---|---|---|---|---|
| 04/14/2025 04/14/25 | For Sale | $315,000 | -- | $149 / Sq Ft |
Deed History
| Date | Type | Sale Price | Title Company |
|---|---|---|---|
| Deed | $305,000 | Keystone Premier Settlement Se | |
| Special Warranty Deed | $23,000 | None Available | |
| Sheriffs Deed | $2,445 | None Available |
Mortgage History
| Date | Status | Loan Amount | Loan Type |
|---|---|---|---|
| Open | $244,000 | New Conventional |
Similar Homes in Tobyhanna, PA
Source: Bright MLS
MLS Number: PAMR2004244
APN: 03.9F.1.87
- 1781 Rolling Hills Dr
- 1769 Rolling Hills Dr
- 1905 Horseshoe Bend
- 1216 Winding Way
- 2609 Foxledge Dr
- 1185 Aurora Terrace
- 0 Horseshoe Bend Unit PM-131605
- 1941 Horseshoe Bend
- 1584 Black Birch Way
- 1289 Winding Way
- 1306 Winding Way
- 2630 Foxledge Dr
- 2914 Fairhaven Dr
- 0 Grace Terrace
- 1379 Winding Way
- 1154 Jewel Terrace
- 1650 Sunny Side Dr
- 376 Knollwood Dr
- 384# Knollwood Dr
- 2392 Winding Way
