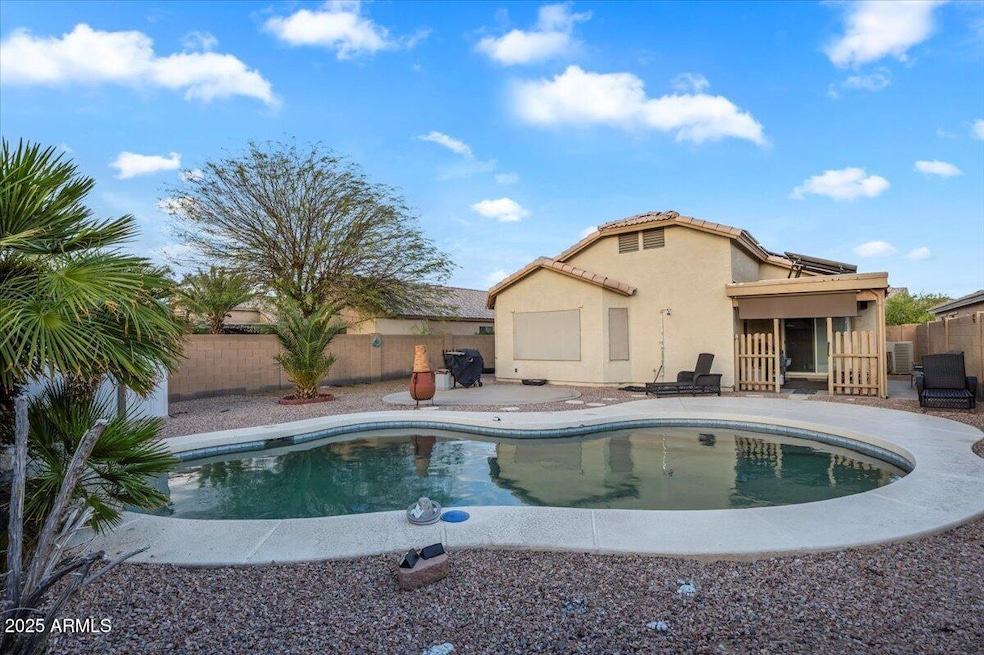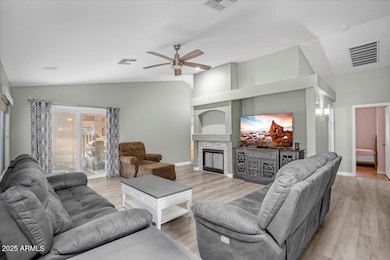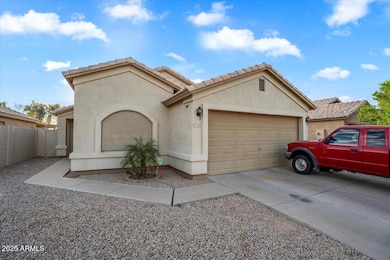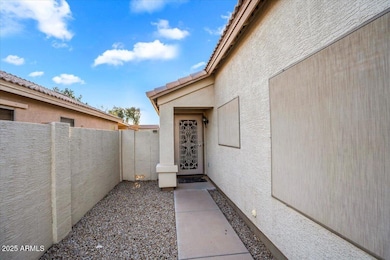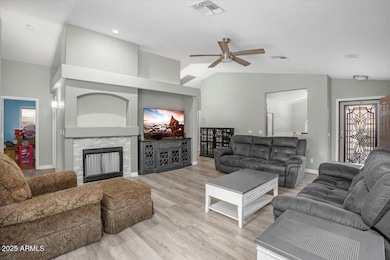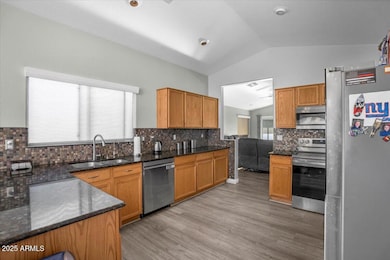
1123 N Agave St Casa Grande, AZ 85122
Estimated payment $1,859/month
Highlights
- Very Popular Property
- Solar Power System
- 1 Fireplace
- Private Pool
- Vaulted Ceiling
- Granite Countertops
About This Home
Experience effortless living in this Casa Grande gem, featuring a sparkling pool with a cascading boulder waterfall and low-maintenance desert landscaping. Inside, vaulted ceilings and a cozy fireplace create a warm, open feel, while updated flooring adds modern style and durability. A dedicated laundry room with a sink adds everyday convenience. Stylish, comfortable, and move-in ready—this home is a must-see!
Home Details
Home Type
- Single Family
Est. Annual Taxes
- $1,444
Year Built
- Built in 2001
Lot Details
- 6,660 Sq Ft Lot
- Desert faces the front and back of the property
- Block Wall Fence
HOA Fees
- $68 Monthly HOA Fees
Parking
- 2 Car Garage
Home Design
- Wood Frame Construction
- Tile Roof
- Stucco
Interior Spaces
- 1,614 Sq Ft Home
- 1-Story Property
- Vaulted Ceiling
- Ceiling Fan
- 1 Fireplace
Kitchen
- Eat-In Kitchen
- Built-In Microwave
- Granite Countertops
Flooring
- Laminate
- Vinyl
Bedrooms and Bathrooms
- 4 Bedrooms
- 2 Bathrooms
Eco-Friendly Details
- Solar Power System
Outdoor Features
- Private Pool
- Outdoor Storage
Schools
- Mesquite Elementary School
- Cactus Middle School
- Casa Grande Union High School
Utilities
- Cooling Available
- Heating Available
Community Details
- Association fees include ground maintenance
- Cornerstone Prop Association, Phone Number (602) 433-0331
- Built by Richmond American
- Silver Hawk Subdivision
Listing and Financial Details
- Tax Lot 3
- Assessor Parcel Number 505-83-003
Map
Home Values in the Area
Average Home Value in this Area
Tax History
| Year | Tax Paid | Tax Assessment Tax Assessment Total Assessment is a certain percentage of the fair market value that is determined by local assessors to be the total taxable value of land and additions on the property. | Land | Improvement |
|---|---|---|---|---|
| 2025 | $1,444 | $21,131 | -- | -- |
| 2024 | $1,459 | $27,516 | -- | -- |
| 2023 | $1,481 | $20,771 | $3,996 | $16,775 |
| 2022 | $1,459 | $15,775 | $3,996 | $11,779 |
| 2021 | $1,548 | $15,097 | $0 | $0 |
| 2020 | $1,461 | $12,695 | $0 | $0 |
| 2019 | $1,387 | $12,237 | $0 | $0 |
| 2018 | $1,372 | $12,018 | $0 | $0 |
| 2017 | $1,332 | $12,377 | $0 | $0 |
| 2016 | $1,269 | $12,500 | $2,125 | $10,375 |
| 2014 | $1,125 | $8,271 | $1,000 | $7,271 |
Property History
| Date | Event | Price | Change | Sq Ft Price |
|---|---|---|---|---|
| 04/17/2025 04/17/25 | For Sale | $300,000 | 0.0% | $186 / Sq Ft |
| 04/05/2025 04/05/25 | Price Changed | $300,000 | -- | $186 / Sq Ft |
Deed History
| Date | Type | Sale Price | Title Company |
|---|---|---|---|
| Interfamily Deed Transfer | -- | Fidelity National Title Agen | |
| Warranty Deed | $121,399 | Fidelity National Title |
Mortgage History
| Date | Status | Loan Amount | Loan Type |
|---|---|---|---|
| Open | $180,500 | New Conventional | |
| Closed | $131,000 | New Conventional | |
| Closed | $146,000 | Stand Alone Refi Refinance Of Original Loan | |
| Closed | $109,500 | New Conventional |
Similar Homes in Casa Grande, AZ
Source: Arizona Regional Multiple Listing Service (ARMLS)
MLS Number: 6845828
APN: 505-83-003
- 1546 E Falcon Ct
- 1559 E Peregrine Trail
- 1563 E Peregrine Trail
- 1565 E 10th St
- 1496 E Laurel Dr
- 1404 N Desert Willow St
- 1577 E Laurel Dr
- 1539 E Brenda Dr
- 1391 E 12th St
- 1439 N Desert Willow St
- 1475 N Agave St
- 1399 E Anna Dr
- 1589 E Manor Dr
- 1624 E Marigold St
- 1560 E Melrose Dr
- 1419 E Holiday Dr
- 1356 E 9th Place
- 1633 E Jasmine St
- 1524 N Milly Place
- 1534 E Alba Dr
