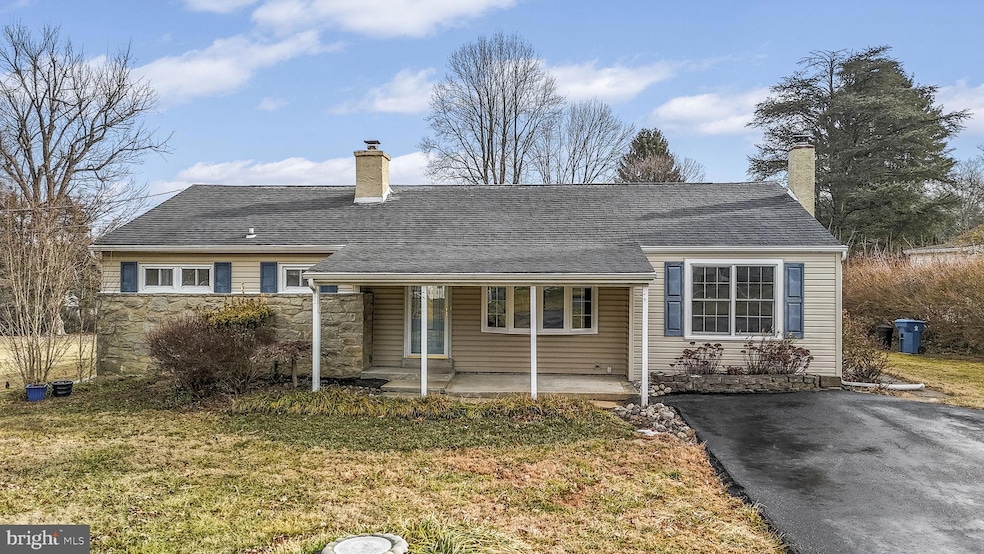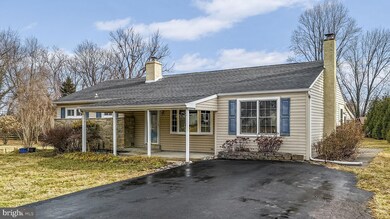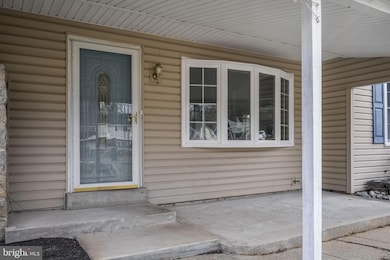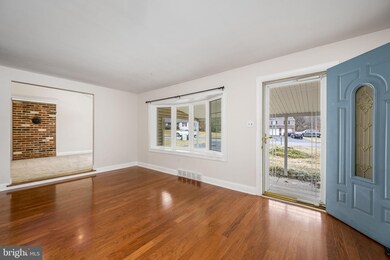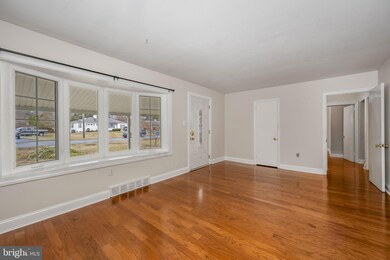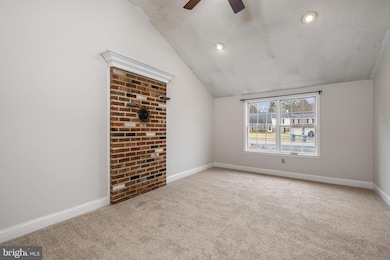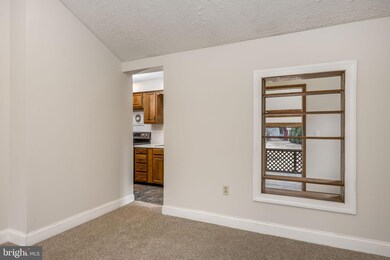
1123 New Jersey Ave West Chester, PA 19380
Highlights
- Private Pool
- Rambler Architecture
- No HOA
- East Bradford El School Rated A
- 2 Fireplaces
- Porch
About This Home
As of March 2025Discover single-floor living at its finest at 1123 New Jersey Ave, nestled in the desirable West Goshen Township and the highly sought-after West Chester School District. This charming home invites you to unwind on its delightful covered front porch before stepping into the sunlit living room, where hardwood flooring gleams beneath the natural light streaming through the bay window. The large dining room boasts a vaulted ceiling with a woodburning fireplace and double window. Open shelving separates the dining area from the eat-in kitchen, which features oak cabinetry, ample countertop space, recessed lighting, and mostly stainless steel appliances. Enjoy relaxation on the rear covered porch, accessible from the kitchen. The primary bedroom features hardwood floors and a private ensuite bathroom. Three additional bedrooms, each with hardwood flooring, share a centrally located hall bathroom. A family room, highlighted by a cozy wood stove with a brick surround, provides additional space for gatherings and opens through double sliding doors to a second deck that overlooks the expansive level lot. Outdoor living shines with a fenced-in in-ground pool and a built-in outdoor fireplace, creating the perfect space for summer fun and entertaining. Just minutes from West Chester Boro's quaint boutiques and family-owned restaurants, this home offers the perfect blend of comfort and convenience. Schedule your showing today and experience this wonderful home firsthand!
Home Details
Home Type
- Single Family
Est. Annual Taxes
- $4,611
Year Built
- Built in 1953
Lot Details
- 0.56 Acre Lot
- Property is in very good condition
Home Design
- Rambler Architecture
- Block Foundation
- Pitched Roof
- Asphalt Roof
- Stone Siding
- Vinyl Siding
Interior Spaces
- 1,898 Sq Ft Home
- Property has 1 Level
- 2 Fireplaces
- Unfinished Basement
Bedrooms and Bathrooms
- 4 Main Level Bedrooms
- 2 Full Bathrooms
Parking
- 4 Parking Spaces
- 4 Driveway Spaces
Outdoor Features
- Private Pool
- Screened Patio
- Shed
- Porch
Utilities
- Forced Air Heating and Cooling System
- Heating System Uses Oil
- Electric Water Heater
Community Details
- No Home Owners Association
- Oak Hill Subdivision
Listing and Financial Details
- Tax Lot 0048
- Assessor Parcel Number 52-02L-0048
Map
Home Values in the Area
Average Home Value in this Area
Property History
| Date | Event | Price | Change | Sq Ft Price |
|---|---|---|---|---|
| 03/31/2025 03/31/25 | Sold | $455,000 | +1.1% | $240 / Sq Ft |
| 02/11/2025 02/11/25 | Pending | -- | -- | -- |
| 02/07/2025 02/07/25 | For Sale | $450,000 | -- | $237 / Sq Ft |
Tax History
| Year | Tax Paid | Tax Assessment Tax Assessment Total Assessment is a certain percentage of the fair market value that is determined by local assessors to be the total taxable value of land and additions on the property. | Land | Improvement |
|---|---|---|---|---|
| 2024 | $4,565 | $157,480 | $47,090 | $110,390 |
| 2023 | $4,565 | $157,480 | $47,090 | $110,390 |
| 2022 | $4,506 | $157,480 | $47,090 | $110,390 |
| 2021 | $4,443 | $157,480 | $47,090 | $110,390 |
| 2020 | $4,414 | $157,480 | $47,090 | $110,390 |
| 2019 | $4,353 | $157,480 | $47,090 | $110,390 |
| 2018 | $4,260 | $157,480 | $47,090 | $110,390 |
| 2017 | $4,168 | $157,480 | $47,090 | $110,390 |
| 2016 | $3,377 | $157,480 | $47,090 | $110,390 |
| 2015 | $3,377 | $157,480 | $47,090 | $110,390 |
| 2014 | $3,377 | $157,480 | $47,090 | $110,390 |
Mortgage History
| Date | Status | Loan Amount | Loan Type |
|---|---|---|---|
| Open | $432,250 | New Conventional | |
| Closed | $432,250 | New Conventional |
Deed History
| Date | Type | Sale Price | Title Company |
|---|---|---|---|
| Deed | $455,000 | None Listed On Document | |
| Deed | $455,000 | None Listed On Document |
Similar Homes in West Chester, PA
Source: Bright MLS
MLS Number: PACT2090944
APN: 52-02L-0048.0000
- 1133 Carolina Ave
- 206 Netherfield Ln
- 295 Cotswold Ln
- 342 Mackenzie Dr
- 123 Greenhill Rd
- 1002 N New St
- 703 Coltrane Ln
- 307 Rita Ct
- 1225 Dogwood Dr
- 803 Bernstein Ln
- 615 Sousa Ln
- 54 Sheffield Ln
- 600 Eakins Cir
- 700 Eakins Cir
- 500 Eakins Cir
- 800 Eakins Cir
- 300 Eakins Cir
- 970 S Penn Dr
- 200 Eakins Cir
- 400 Eakins Cir
