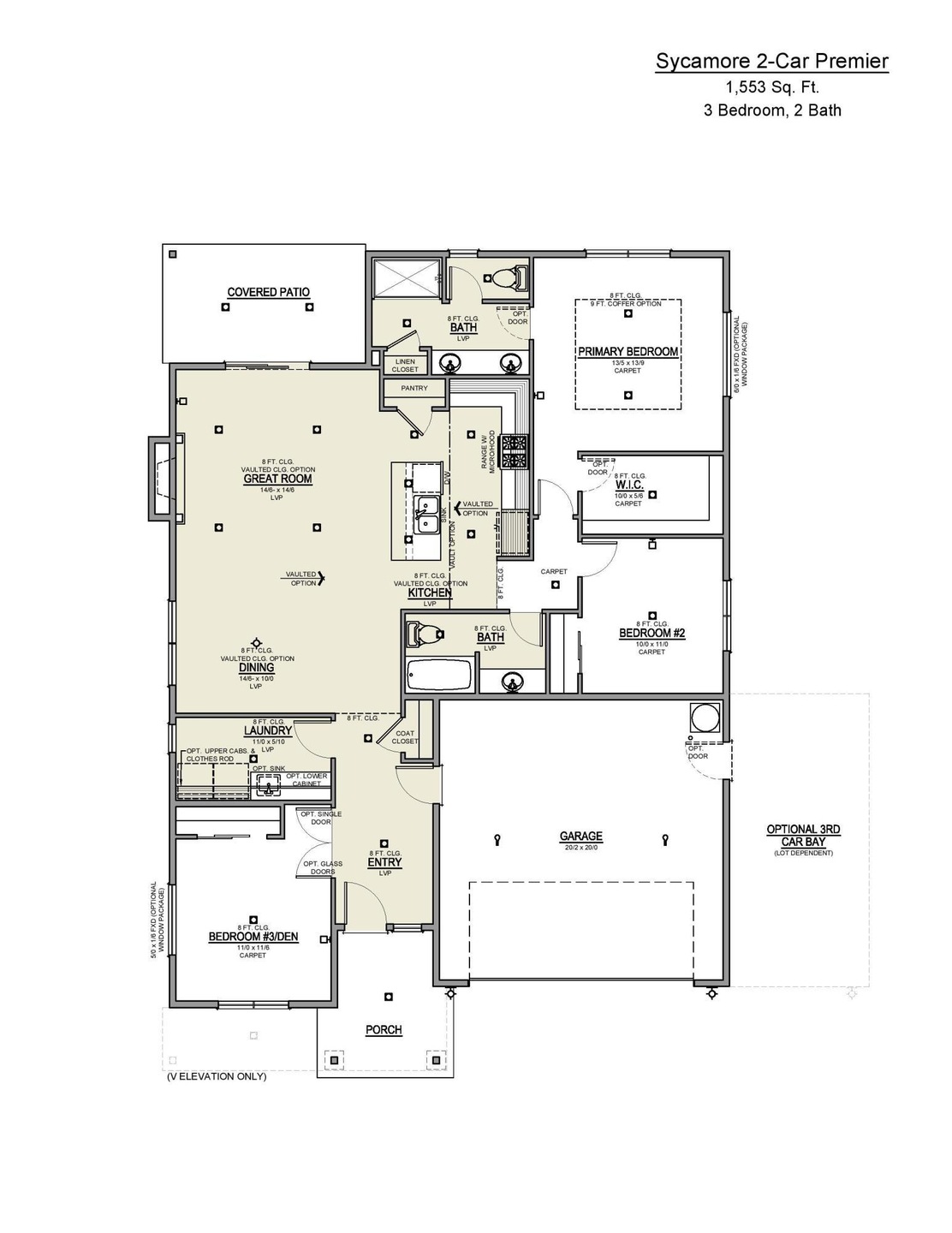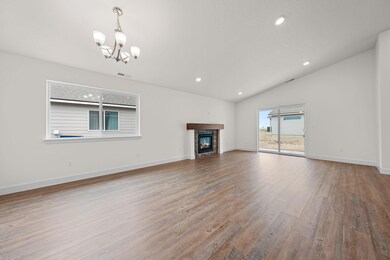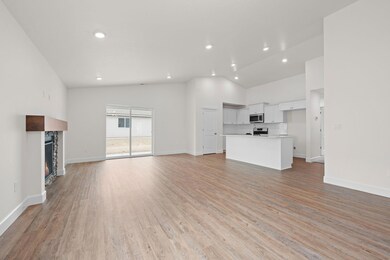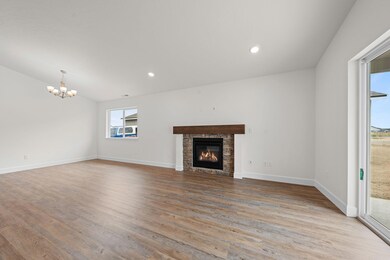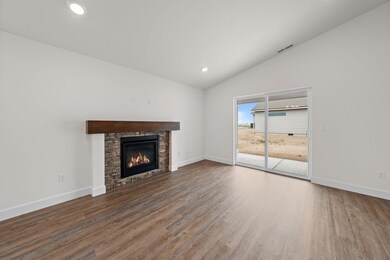
1123 NW Varnish Ln Unit 55 Redmond, OR 97756
Highlights
- New Construction
- Craftsman Architecture
- Great Room with Fireplace
- Open Floorplan
- Vaulted Ceiling
- Solid Surface Countertops
About This Home
As of November 2024New 1553 SQFT, single level home available for personalization. This 3 bed 2 bath new construction includes a deluxe chef's kitchen with quartz counters, pantry, island, dishwasher and 5 burner stainless air-fry convection range. Master bath with double sinks, shower and large walk-in closet. 95% high efficiency gas forced air heating, gas fireplace, laundry room and covered patio. Builder incentive of $25k to use as you choose on builder options, rate buy downs, etc.
Home Details
Home Type
- Single Family
Est. Annual Taxes
- $134
Year Built
- Built in 2024 | New Construction
Lot Details
- 5,663 Sq Ft Lot
- Drip System Landscaping
- Level Lot
- Front Yard Sprinklers
- Property is zoned R4, R4
HOA Fees
- $60 Monthly HOA Fees
Parking
- 2 Car Attached Garage
- Driveway
Home Design
- Craftsman Architecture
- Northwest Architecture
- Ranch Style House
- Stem Wall Foundation
- Frame Construction
- Composition Roof
- Double Stud Wall
Interior Spaces
- 1,553 Sq Ft Home
- Open Floorplan
- Wired For Data
- Vaulted Ceiling
- Gas Fireplace
- Double Pane Windows
- Low Emissivity Windows
- Vinyl Clad Windows
- Great Room with Fireplace
- Neighborhood Views
- Laundry Room
Kitchen
- Eat-In Kitchen
- Range
- Microwave
- Dishwasher
- Kitchen Island
- Solid Surface Countertops
- Disposal
Flooring
- Carpet
- Vinyl
Bedrooms and Bathrooms
- 3 Bedrooms
- Linen Closet
- Walk-In Closet
- 2 Full Bathrooms
- Double Vanity
- Bathtub with Shower
Home Security
- Carbon Monoxide Detectors
- Fire and Smoke Detector
Schools
- Tom Mccall Elementary School
- Elton Gregory Middle School
- Redmond High School
Utilities
- Whole House Fan
- Forced Air Heating System
- Heating System Uses Natural Gas
- Natural Gas Connected
- Water Heater
- Phone Available
- Cable TV Available
Additional Features
- Sprinklers on Timer
- Patio
Listing and Financial Details
- Tax Lot CD03600
Community Details
Overview
- Built by MonteVista Homes
- Canyon Trails Subdivision
Recreation
- Park
- Trails
Map
Home Values in the Area
Average Home Value in this Area
Property History
| Date | Event | Price | Change | Sq Ft Price |
|---|---|---|---|---|
| 11/14/2024 11/14/24 | Sold | $489,997 | -2.0% | $316 / Sq Ft |
| 10/17/2024 10/17/24 | Pending | -- | -- | -- |
| 06/18/2024 06/18/24 | Price Changed | $499,997 | -1.2% | $322 / Sq Ft |
| 05/20/2024 05/20/24 | Price Changed | $505,853 | -0.8% | $326 / Sq Ft |
| 05/06/2024 05/06/24 | Price Changed | $509,997 | -1.9% | $328 / Sq Ft |
| 02/17/2024 02/17/24 | Price Changed | $519,877 | +1.0% | $335 / Sq Ft |
| 11/15/2023 11/15/23 | Price Changed | $514,877 | +5.1% | $332 / Sq Ft |
| 11/07/2023 11/07/23 | Price Changed | $489,877 | +2.1% | $315 / Sq Ft |
| 11/04/2023 11/04/23 | For Sale | $479,997 | -- | $309 / Sq Ft |
Tax History
| Year | Tax Paid | Tax Assessment Tax Assessment Total Assessment is a certain percentage of the fair market value that is determined by local assessors to be the total taxable value of land and additions on the property. | Land | Improvement |
|---|---|---|---|---|
| 2024 | $1,045 | $51,850 | $51,850 | -- |
| 2023 | -- | $6,770 | $6,770 | -- |
Mortgage History
| Date | Status | Loan Amount | Loan Type |
|---|---|---|---|
| Open | $465,497 | New Conventional | |
| Closed | $465,497 | New Conventional | |
| Previous Owner | $14,000,000 | Construction |
Deed History
| Date | Type | Sale Price | Title Company |
|---|---|---|---|
| Warranty Deed | $489,997 | Western Title | |
| Warranty Deed | $489,997 | Western Title | |
| Warranty Deed | $373,500 | Western Title |
Similar Homes in Redmond, OR
Source: Southern Oregon MLS
MLS Number: 220173576
APN: 287334
- 845 NE Nickernut Place
- 588 NE Negus Loop
- 1501 NE 5th St
- 1777 NE 5th St
- 1664 NE 3rd Ct
- 1641 NE 3rd Ct
- 1811 NE 3rd St
- 1950 NE 2nd St
- 2211 NE 3rd St
- 547 NE Apache Cir
- 107 NW Fir Ave
- 2525 NE Negus Way
- 210 SE Jackson St
- 442 NE Quince Ave
- 1461 NW 4th St
- 2393 NE 3rd St
- 1431 NW 4th St
- 2461 NE 5th St
- 1451 NW 4th St
- 1441 NW 4th St
