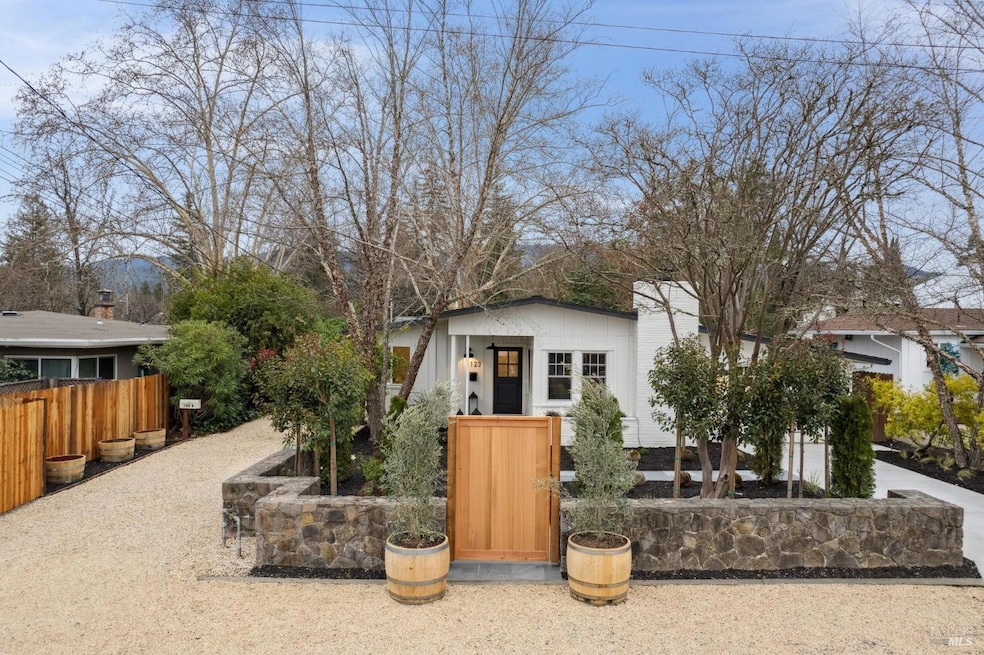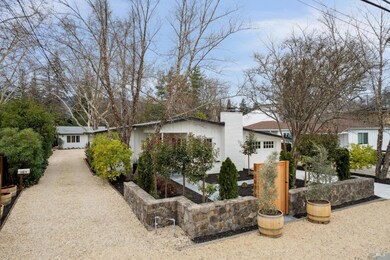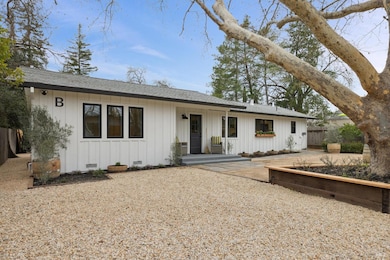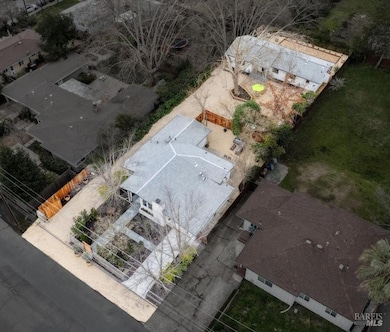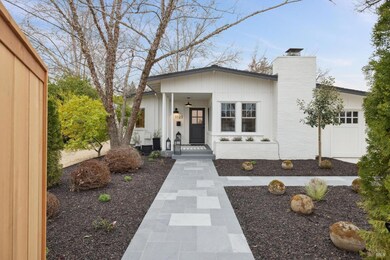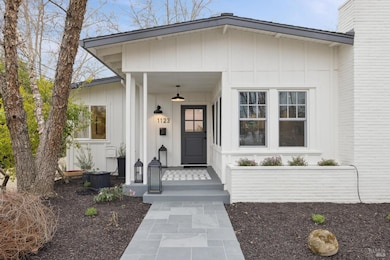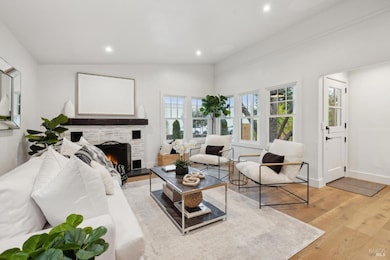
1123 Oak Ave Saint Helena, CA 94574
Estimated payment $17,224/month
Highlights
- Custom Home
- Downtown View
- Engineered Wood Flooring
- Saint Helena Elementary School Rated A-
- Maid or Guest Quarters
- 3-minute walk to St Helena Recreation Department
About This Home
Rare opportunity. Two houses on one lot. One block off main Street. Two complete fully renovated and re-imagined homes. One Price! This rare find for downtown features two full size (1,200sqft+) homes on one huge parcel (0.33 acre) that represents a great value! Fully remodeled, expanded and re-imagined from the ground up with new Plumbing, Electrical, Heating/Cooling, Lighting, Floors, Doors, Custom Kitchens and Baths. Even a Steam Shower to complete your wine country experience! Each Legal house is complete unto itself with Open-Concept living. Separate front and backyards, full Custom Kitchens, 2 bedrooms/2.5 baths. Private Master Bed/Bath/walk-in Closets. Centrally located-a nine iron from Gotts Road House; Charlies; Charter Oak and Goose & Gander. Walk to the Cameo Theater or any of St. Helena's famous Restaurants, Coffee shops and Art galleries. Enjoy the spacious outdoors with a glass of wine, Gardening, Bocce or Firepit on the 1/3 acre of New and refreshed Landscaping. How you taste Napa Valley living is up to you: Live in one and cover mortgage payments by renting out the other. Invest with your best friends and live in separate homes. A perfect family compound or a truly separate home for guests, the ultimate decision is yours!
Home Details
Home Type
- Single Family
Est. Annual Taxes
- $15,802
Year Built
- Built in 1952 | Remodeled
Lot Details
- 0.33 Acre Lot
- Back Yard Fenced
- Landscaped
- Low Maintenance Yard
Parking
- 1 Car Attached Garage
- 4 Open Parking Spaces
- Gravel Driveway
- Guest Parking
Home Design
- Custom Home
- Ranch Property
- Concrete Foundation
- Shingle Roof
- Wood Siding
- Plaster
Interior Spaces
- 2,440 Sq Ft Home
- 1-Story Property
- Brick Fireplace
- Gas Fireplace
- Family Room Off Kitchen
- Living Room with Attached Deck
- Engineered Wood Flooring
- Downtown Views
- Front Gate
Kitchen
- Free-Standing Gas Oven
- Gas Cooktop
- Dishwasher
- Wine Refrigerator
- Kitchen Island
- Granite Countertops
- Quartz Countertops
- Disposal
Bedrooms and Bathrooms
- 4 Bedrooms
- Walk-In Closet
- Maid or Guest Quarters
- Bathroom on Main Level
- Stone Bathroom Countertops
- Tile Bathroom Countertop
- Dual Sinks
- Bathtub
Laundry
- Laundry Room
- Laundry on main level
- Stacked Washer and Dryer
Outdoor Features
- Courtyard
- Enclosed patio or porch
Additional Homes
- Separate Entry Quarters
Utilities
- Ductless Heating Or Cooling System
- Internet Available
- Cable TV Available
Listing and Financial Details
- Assessor Parcel Number 009-262-007-000
Map
Home Values in the Area
Average Home Value in this Area
Tax History
| Year | Tax Paid | Tax Assessment Tax Assessment Total Assessment is a certain percentage of the fair market value that is determined by local assessors to be the total taxable value of land and additions on the property. | Land | Improvement |
|---|---|---|---|---|
| 2023 | $15,802 | $1,453,500 | $953,700 | $499,800 |
| 2022 | $5,370 | $506,416 | $261,376 | $245,040 |
| 2021 | $5,298 | $496,487 | $256,251 | $240,236 |
| 2020 | $5,245 | $491,397 | $253,624 | $237,773 |
| 2019 | $5,154 | $481,762 | $248,651 | $233,111 |
| 2018 | $5,071 | $472,317 | $243,776 | $228,541 |
| 2017 | $4,976 | $463,057 | $238,997 | $224,060 |
| 2016 | $4,861 | $453,978 | $234,311 | $219,667 |
| 2015 | $4,824 | $447,160 | $230,792 | $216,368 |
| 2014 | $4,778 | $438,402 | $226,272 | $212,130 |
Property History
| Date | Event | Price | Change | Sq Ft Price |
|---|---|---|---|---|
| 04/17/2025 04/17/25 | Price Changed | $2,850,000 | -4.8% | $1,168 / Sq Ft |
| 02/18/2025 02/18/25 | For Sale | $2,995,000 | +185.2% | $1,227 / Sq Ft |
| 06/04/2024 06/04/24 | Sold | $1,050,000 | -17.6% | $515 / Sq Ft |
| 05/19/2024 05/19/24 | Pending | -- | -- | -- |
| 04/13/2024 04/13/24 | For Sale | $1,275,000 | -- | $625 / Sq Ft |
Deed History
| Date | Type | Sale Price | Title Company |
|---|---|---|---|
| Grant Deed | $1,050,000 | Fidelity National Title | |
| Grant Deed | -- | -- | |
| Grant Deed | -- | None Listed On Document | |
| Interfamily Deed Transfer | -- | None Available | |
| Interfamily Deed Transfer | -- | None Available | |
| Interfamily Deed Transfer | -- | Lsi Title Agency Inc | |
| Interfamily Deed Transfer | -- | Lsi Title Agency Inc | |
| Interfamily Deed Transfer | -- | Old Republic Title Company | |
| Interfamily Deed Transfer | -- | Old Republic Title Company | |
| Grant Deed | -- | -- |
Mortgage History
| Date | Status | Loan Amount | Loan Type |
|---|---|---|---|
| Open | $1,140,000 | Construction | |
| Previous Owner | $368,800 | New Conventional | |
| Previous Owner | $368,300 | New Conventional | |
| Previous Owner | $378,750 | New Conventional | |
| Previous Owner | $535,500 | Unknown | |
| Previous Owner | $64,000 | Credit Line Revolving |
Similar Home in Saint Helena, CA
Source: Bay Area Real Estate Information Services (BAREIS)
MLS Number: 325011183
APN: 009-262-007
- 1133 Oak Ave
- 1503 Tainter St
- 1217 Edwards St
- 1212 Edwards St
- 1243 Stockton St
- 1664 Spring St
- 250 Nemo Ct
- 945 Brown St
- 906 Signorelli Cir
- 1477 Oak Ave
- 1430 Stockton St
- 1467 Kearney St
- 844 Signorelli Cir
- 1010 Allison Ave
- 905 Allison Ave
- 947 Mariposa Ln
- 1217 Allyn Ave
- 1777 Adams St
- 953 Mariposa Ln
- 1814 Spring St
